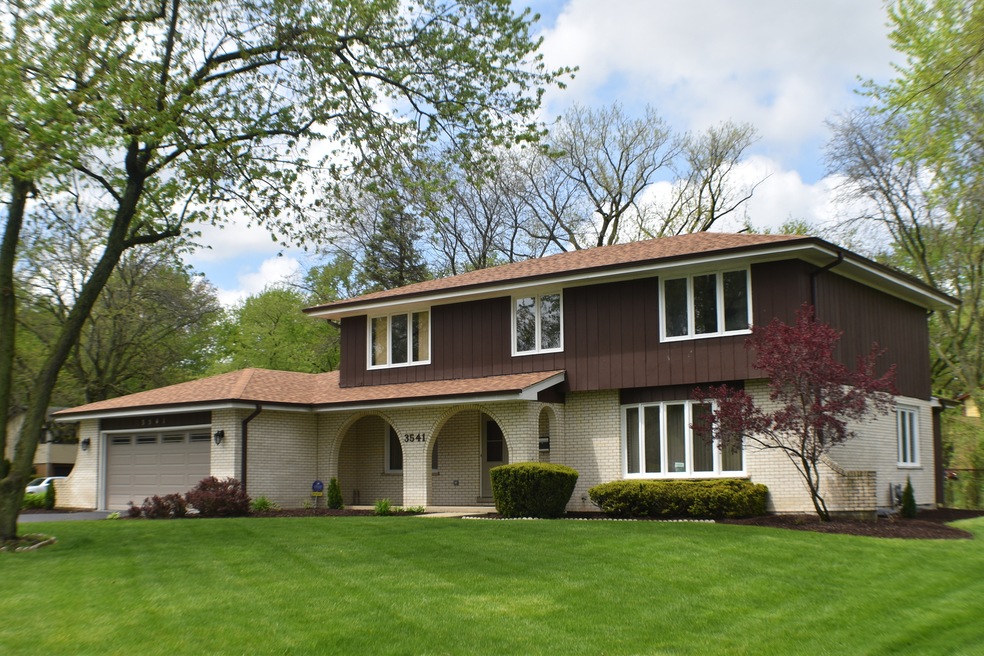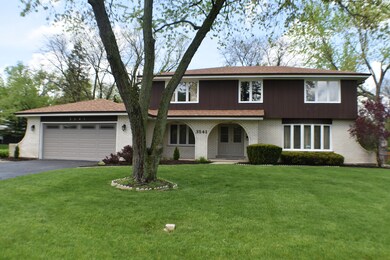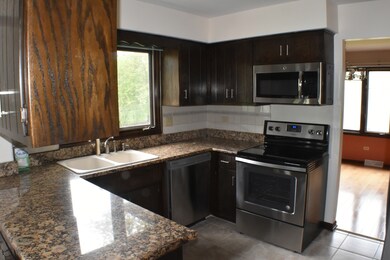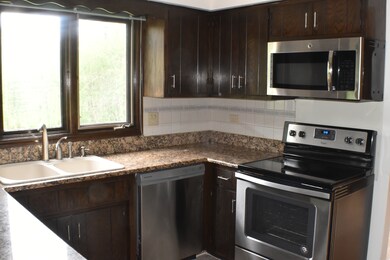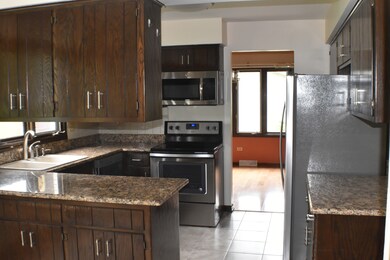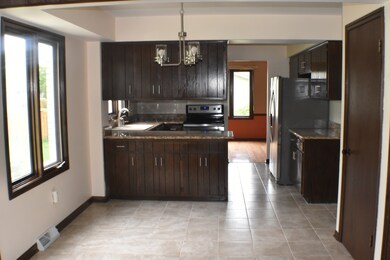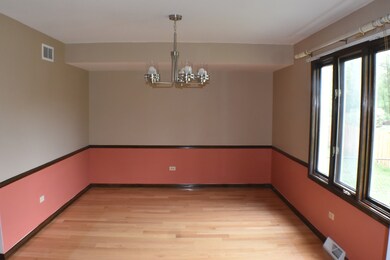
3541 Parthenon Way Olympia Fields, IL 60461
Highlights
- Colonial Architecture
- Wood Flooring
- Corner Lot
- Recreation Room
- Main Floor Bedroom
- Stainless Steel Appliances
About This Home
As of October 2020Curb appeal ! Huge updated two story in desirable Arcadia subdivision - 2100+ sq. ft. with full finished basement equals over 3000 sq. ft. of living space - 5/6 bedrooms 4 ceramic and granite bathrooms - Big master bedroom with private bath - All large bedrooms with new carpeting , double closets - master with 7x7 walk in closet - new ceiling fans in all bedrooms - First floor bedroom and main level full bath ideal for in law related living - Updated kitchen with new ceramic flooring flows thru eating area - New granite counter tops - all new stainless steel appliances - Formal dining and living room with hardwood oak floors - Family with new oak flooring and custom brick wood burning fireplace - Family room leads to stamped concrete backyard patio. Finished basement with all new vinyl flooring, wet bar, bathroom, cedar closet, back up sump pump, - Potential 6th bedroom in basement too - two furnaces , two central air units, newer 75 gallon hot water heater - New roof in 2020, new overhead garage door -garage with epoxy floors - Professionally landscaped - Immediate possession available -
Last Agent to Sell the Property
Suburban Realty Inc. License #471002774 Listed on: 05/15/2020
Home Details
Home Type
- Single Family
Est. Annual Taxes
- $8,717
Year Built | Renovated
- 1975 | 2020
Lot Details
- Southern Exposure
- Corner Lot
Parking
- Attached Garage
- Driveway
- Parking Included in Price
- Garage Is Owned
Home Design
- Colonial Architecture
- Brick Exterior Construction
- Slab Foundation
- Asphalt Shingled Roof
- Vinyl Siding
Interior Spaces
- Wood Burning Fireplace
- Recreation Room
- Wood Flooring
Kitchen
- Breakfast Bar
- Oven or Range
- Microwave
- Dishwasher
- Stainless Steel Appliances
Bedrooms and Bathrooms
- Main Floor Bedroom
- Primary Bathroom is a Full Bathroom
- Bathroom on Main Level
Laundry
- Laundry on main level
- Dryer
- Washer
Finished Basement
- Basement Fills Entire Space Under The House
- Finished Basement Bathroom
Outdoor Features
- Stamped Concrete Patio
Utilities
- Forced Air Heating and Cooling System
- Two Heating Systems
- Lake Michigan Water
Ownership History
Purchase Details
Home Financials for this Owner
Home Financials are based on the most recent Mortgage that was taken out on this home.Purchase Details
Home Financials for this Owner
Home Financials are based on the most recent Mortgage that was taken out on this home.Similar Homes in the area
Home Values in the Area
Average Home Value in this Area
Purchase History
| Date | Type | Sale Price | Title Company |
|---|---|---|---|
| Warranty Deed | $270,000 | Fidelity National Title | |
| Warranty Deed | $235,000 | Chicago Title |
Mortgage History
| Date | Status | Loan Amount | Loan Type |
|---|---|---|---|
| Open | $30,993 | FHA | |
| Previous Owner | $265,109 | FHA | |
| Previous Owner | $150,000 | Credit Line Revolving |
Property History
| Date | Event | Price | Change | Sq Ft Price |
|---|---|---|---|---|
| 10/16/2020 10/16/20 | Sold | $270,000 | -1.8% | $78 / Sq Ft |
| 08/24/2020 08/24/20 | Pending | -- | -- | -- |
| 08/14/2020 08/14/20 | For Sale | $274,900 | 0.0% | $80 / Sq Ft |
| 06/21/2020 06/21/20 | Pending | -- | -- | -- |
| 05/15/2020 05/15/20 | For Sale | $274,900 | +88.9% | $80 / Sq Ft |
| 01/06/2020 01/06/20 | Sold | $145,500 | -16.9% | $42 / Sq Ft |
| 12/24/2019 12/24/19 | Pending | -- | -- | -- |
| 12/19/2019 12/19/19 | For Sale | $175,000 | -- | $51 / Sq Ft |
Tax History Compared to Growth
Tax History
| Year | Tax Paid | Tax Assessment Tax Assessment Total Assessment is a certain percentage of the fair market value that is determined by local assessors to be the total taxable value of land and additions on the property. | Land | Improvement |
|---|---|---|---|---|
| 2024 | $8,717 | $26,000 | $7,276 | $18,724 |
| 2023 | $9,336 | $26,000 | $7,276 | $18,724 |
| 2022 | $9,336 | $22,596 | $6,420 | $16,176 |
| 2021 | $12,734 | $22,595 | $6,419 | $16,176 |
| 2020 | $11,640 | $22,595 | $6,419 | $16,176 |
| 2019 | $6,268 | $18,134 | $5,991 | $12,143 |
| 2018 | $9,436 | $18,134 | $5,991 | $12,143 |
| 2017 | $6,066 | $18,134 | $5,991 | $12,143 |
| 2016 | $6,854 | $17,929 | $5,563 | $12,366 |
| 2015 | $6,724 | $17,929 | $5,563 | $12,366 |
| 2014 | $6,258 | $17,929 | $5,563 | $12,366 |
| 2013 | $6,663 | $20,189 | $5,563 | $14,626 |
Agents Affiliated with this Home
-
R
Seller's Agent in 2020
Ron Lillwitz
Suburban Realty Inc.
(708) 289-8616
2 in this area
50 Total Sales
-

Seller's Agent in 2020
Urai Chiya
@ Properties
(224) 478-8934
72 Total Sales
-

Seller Co-Listing Agent in 2020
Eileen Casey
@ Properties
(773) 742-9611
66 Total Sales
-

Buyer's Agent in 2020
Sanina Ellison
Re-CHRG Inc
(773) 495-2144
1 in this area
57 Total Sales
-

Buyer's Agent in 2020
Ritchelle Ewing
Real People Realty
(708) 673-7174
1 in this area
22 Total Sales
Map
Source: Midwest Real Estate Data (MRED)
MLS Number: MRD10716883
APN: 31-14-417-022-0000
- 20534 Arcadian Dr
- 20920 Governors Hwy
- 22 Strauss Ln
- 20852 Greenwood Dr
- 20707 Greenwood Ct
- 3506 Ithaca Rd
- 842 Highview Ave
- 888 Woodstock Rd
- 3420 203rd St
- 20301 Fairfield Ave
- 20825 Brookside Blvd
- 20520 Crawford Ave
- 807 Violet Ln
- 831 Violet Ln
- 20224 Overland Trail
- 21142 Locust St
- 21149 Main St
- 3133 Nottingham Ct
- 706 Carnation Ln
- 21207 Locust St
