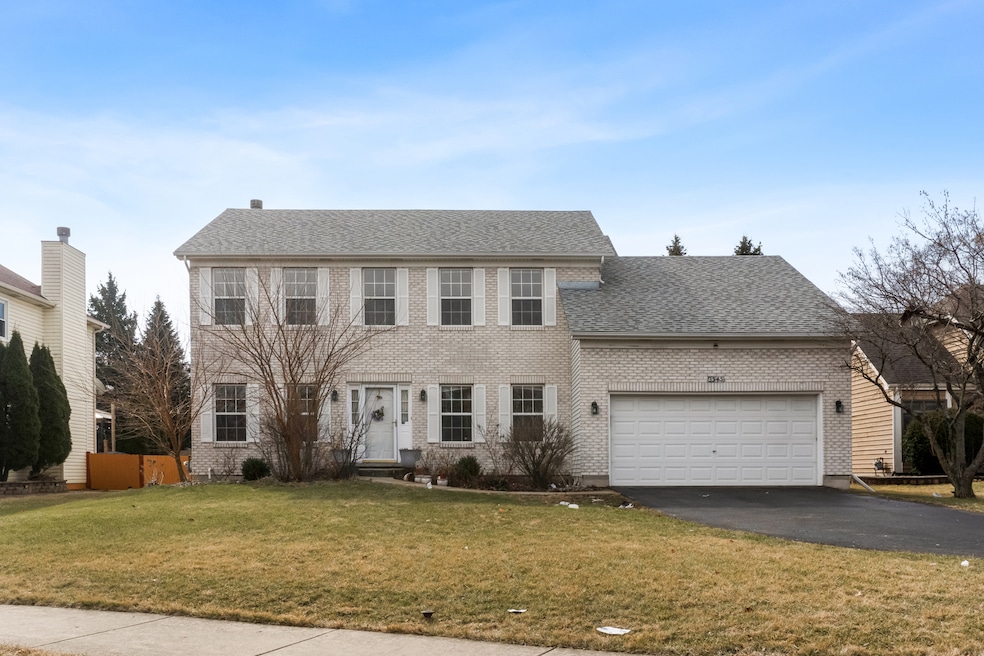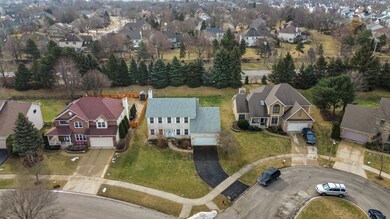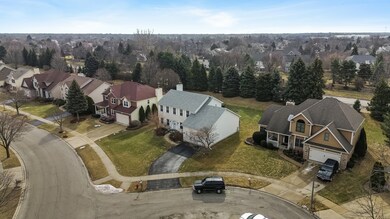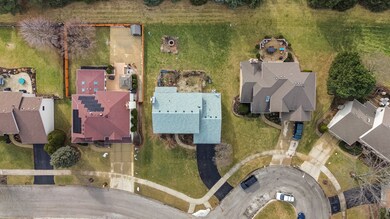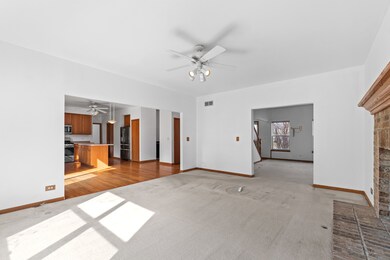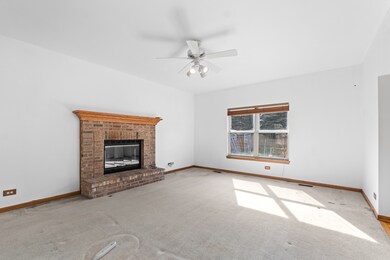
3545 Charlemaine Dr Aurora, IL 60504
Far East NeighborhoodHighlights
- Living Room
- Laundry Room
- Dining Room
- Owen Elementary School Rated A
- Central Air
- Family Room
About This Home
As of April 2025Your DREAM home has arrived! Welcome to 3545 Charlemaine Dr, a gorgeous 4 bedroom, 3 full bathroom home located on a cul-de-sac in the HOT Meadow Lake subdivision of Aurora with Naperville 204 schools district. This brick beauty has all you need for all types of family situations. Hardwood floor throughout most of the main level. A full bathroom on the main level next to a bedroom makes it ideal for in-law situation or home office. The kitchen includes and island and newer stainless steel appliances, opening up to a family room with a fireplace, which flows into the living space. Both kitchen and family room have 10 foot ceilings. Second floor features an ideally sized master bedroom with an ensuite bathroom and walk-in closet, along with 2 other bedrooms and a full bath. Full basement is all prepped and ready to finish and make your own, giving you additional space to enjoy and potential for a 5th bedroom. Bask in the sprawling back yard with a patio and built-out concrete fire pit, which is ideal for kids as well as year round entertainment. Newer roof (2020), newer furnace (2021). Conveniently located near Fox Valley area, filled with limitless fine dining and shopping. Here is your chance to make this one yours!
Home Details
Home Type
- Single Family
Est. Annual Taxes
- $10,511
Year Built
- Built in 1997
Lot Details
- Lot Dimensions are 72x154
Parking
- 2 Car Garage
Home Design
- Brick Exterior Construction
Interior Spaces
- 2,545 Sq Ft Home
- 2-Story Property
- Family Room
- Living Room
- Dining Room
- Basement Fills Entire Space Under The House
- Laundry Room
Bedrooms and Bathrooms
- 4 Bedrooms
- 4 Potential Bedrooms
- 3 Full Bathrooms
Utilities
- Central Air
- Heating System Uses Natural Gas
Ownership History
Purchase Details
Home Financials for this Owner
Home Financials are based on the most recent Mortgage that was taken out on this home.Purchase Details
Home Financials for this Owner
Home Financials are based on the most recent Mortgage that was taken out on this home.Purchase Details
Home Financials for this Owner
Home Financials are based on the most recent Mortgage that was taken out on this home.Purchase Details
Home Financials for this Owner
Home Financials are based on the most recent Mortgage that was taken out on this home.Similar Homes in the area
Home Values in the Area
Average Home Value in this Area
Purchase History
| Date | Type | Sale Price | Title Company |
|---|---|---|---|
| Warranty Deed | $534,000 | Chicago Title | |
| Warranty Deed | $507,000 | Chicago Title | |
| Warranty Deed | $271,000 | -- | |
| Warranty Deed | $217,000 | -- |
Mortgage History
| Date | Status | Loan Amount | Loan Type |
|---|---|---|---|
| Open | $480,600 | New Conventional | |
| Previous Owner | $224,000 | New Conventional | |
| Previous Owner | $172,350 | New Conventional | |
| Previous Owner | $252,000 | Unknown | |
| Previous Owner | $252,000 | Unknown | |
| Previous Owner | $12,900 | Credit Line Revolving | |
| Previous Owner | $230,350 | No Value Available | |
| Previous Owner | $194,800 | No Value Available | |
| Closed | $27,100 | No Value Available |
Property History
| Date | Event | Price | Change | Sq Ft Price |
|---|---|---|---|---|
| 04/30/2025 04/30/25 | Sold | $534,000 | -0.7% | $210 / Sq Ft |
| 04/01/2025 04/01/25 | Pending | -- | -- | -- |
| 04/01/2025 04/01/25 | Price Changed | $538,000 | -0.7% | $211 / Sq Ft |
| 03/26/2025 03/26/25 | Price Changed | $542,000 | -1.0% | $213 / Sq Ft |
| 03/22/2025 03/22/25 | Price Changed | $547,500 | -0.4% | $215 / Sq Ft |
| 03/17/2025 03/17/25 | Price Changed | $549,900 | -0.9% | $216 / Sq Ft |
| 03/09/2025 03/09/25 | Price Changed | $555,000 | -1.8% | $218 / Sq Ft |
| 02/28/2025 02/28/25 | Price Changed | $565,000 | 0.0% | $222 / Sq Ft |
| 02/28/2025 02/28/25 | For Sale | $565,000 | +5.8% | $222 / Sq Ft |
| 01/08/2025 01/08/25 | Off Market | $534,000 | -- | -- |
| 12/12/2024 12/12/24 | Price Changed | $555,000 | -1.8% | $218 / Sq Ft |
| 12/04/2024 12/04/24 | For Sale | $565,000 | -- | $222 / Sq Ft |
Tax History Compared to Growth
Tax History
| Year | Tax Paid | Tax Assessment Tax Assessment Total Assessment is a certain percentage of the fair market value that is determined by local assessors to be the total taxable value of land and additions on the property. | Land | Improvement |
|---|---|---|---|---|
| 2023 | $10,511 | $145,340 | $32,770 | $112,570 |
| 2022 | $11,073 | $138,040 | $30,870 | $107,170 |
| 2021 | $10,784 | $133,120 | $29,770 | $103,350 |
| 2020 | $10,916 | $133,120 | $29,770 | $103,350 |
| 2019 | $10,536 | $126,610 | $28,310 | $98,300 |
| 2018 | $10,293 | $122,530 | $27,170 | $95,360 |
| 2017 | $10,125 | $118,380 | $26,250 | $92,130 |
| 2016 | $9,950 | $113,610 | $25,190 | $88,420 |
| 2015 | $9,854 | $107,870 | $23,920 | $83,950 |
| 2014 | $9,509 | $101,440 | $22,320 | $79,120 |
| 2013 | $9,410 | $102,140 | $22,470 | $79,670 |
Agents Affiliated with this Home
-
Mauricio Lopez

Seller's Agent in 2025
Mauricio Lopez
eXp Realty
(312) 459-8026
1 in this area
241 Total Sales
-
AJ|Abhijit Leekha

Buyer's Agent in 2025
AJ|Abhijit Leekha
Property Economics Inc.
(630) 283-2111
13 in this area
650 Total Sales
Map
Source: Midwest Real Estate Data (MRED)
MLS Number: 12213425
APN: 07-32-208-014
- 3368 Charlemaine Dr
- 1440 Monarch Cir
- 3401 Charlemaine Dr
- 3365 Charlemaine Dr
- 3570 Jeremy Ranch Ct
- 1300 Normantown Rd Unit 324
- 1518 Charlotte Cir
- 3815 Cadella Cir
- 3819 Cadella Cir
- 1537 Monarch Cir
- 1218 Birchdale Ln Unit 26
- 1348 Amaranth Dr
- 1660 Normantown Rd Unit 438
- 1537 Aberdeen Ct Unit 67
- 1580 Aberdeen Ct Unit 42
- 1024 Lakestone Ln
- 3130 Winchester Ct E Unit 17B
- 3125 Winchester Ct E
- 1040 Dover Ln Unit 17B
- 1210 Middlebury Dr Unit 17B
