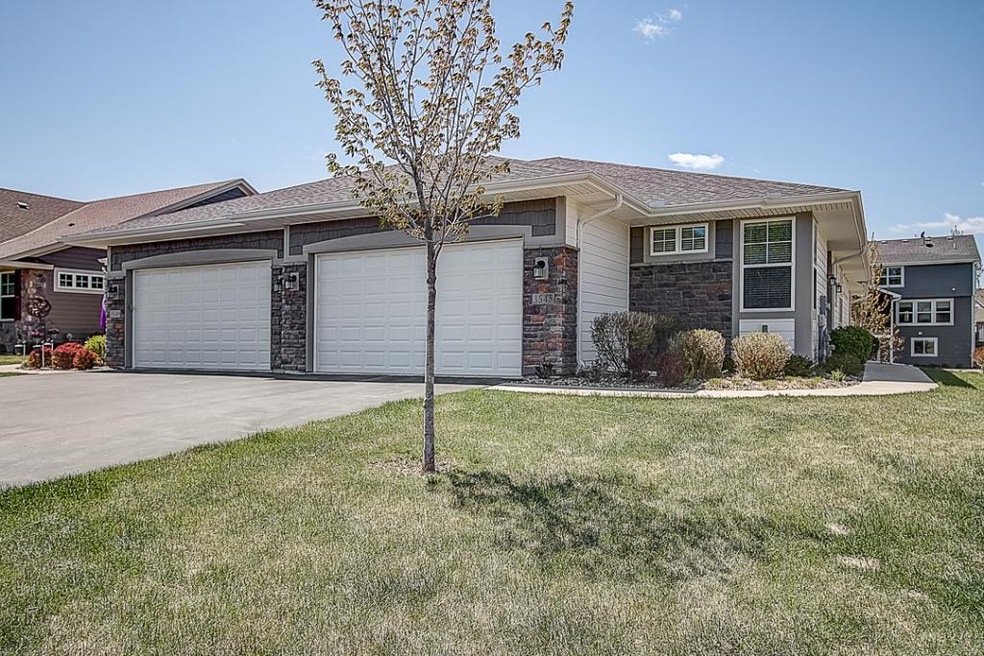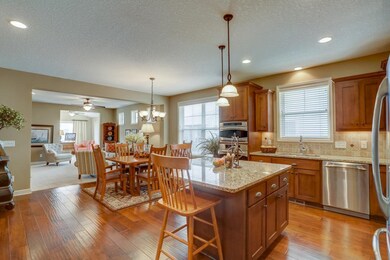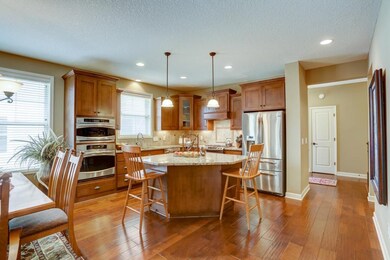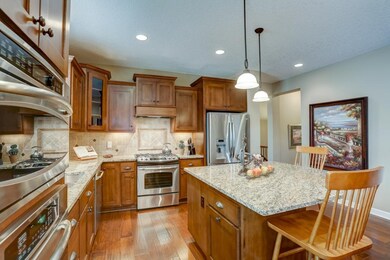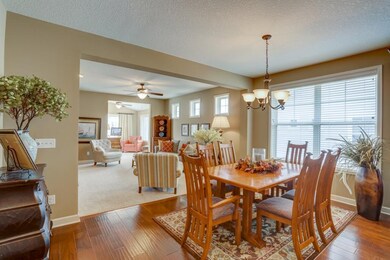
3545 Sawgrass Trail E Saint Paul, MN 55123
Highlights
- Forced Air Heating System
- Woodland Elementary School Rated A
- 1-Story Property
About This Home
As of June 2024Beautiful meticulously maintained move-in ready home! 9-foot ceilings on the main level & great finishes thru-out! Open living spaces great for entertaining! Kitchen with stainless-steel appliances, granite, stone backsplash, tons of storage & center island with seating. Spacious sun-filled dining area. Lovely living room with cozy gas fireplace & built-ins. Wonderful sunroom with vaulted ceiling & access to a fantastic deck! Main level Master Suite is roomy with walk-in closet & private full bath. 2nd bedroom or office on main level + big laundry room/mudroom with access to attached 2-car garage. Expansive walkout lower level with family room & adjoining recreation space walks out to backyard + roughed-in for future wet bar. 3rd bedroom, full bath & tons of storage on lower level! Enjoy neighborhood outdoor pool & clubhouse!
Townhouse Details
Home Type
- Townhome
Est. Annual Taxes
- $5,254
Year Built
- Built in 2013
HOA Fees
- $365 per month
Parking
- 2
Home Design
- Twin Home
Kitchen
- Built-In Oven
- Range
- Microwave
- Dishwasher
Laundry
- Dryer
- Washer
Basement
- Walk-Out Basement
- Basement Fills Entire Space Under The House
Utilities
- Forced Air Heating System
- Vented Exhaust Fan
Additional Features
- 1-Story Property
- 6,098 Sq Ft Lot
Community Details
- Association fees include shared amenities, sanitation, snow/lawn care, building exterior
Ownership History
Purchase Details
Home Financials for this Owner
Home Financials are based on the most recent Mortgage that was taken out on this home.Purchase Details
Home Financials for this Owner
Home Financials are based on the most recent Mortgage that was taken out on this home.Purchase Details
Home Financials for this Owner
Home Financials are based on the most recent Mortgage that was taken out on this home.Map
Similar Homes in Saint Paul, MN
Home Values in the Area
Average Home Value in this Area
Purchase History
| Date | Type | Sale Price | Title Company |
|---|---|---|---|
| Deed | $615,000 | -- | |
| Warranty Deed | $495,000 | Burnet Title | |
| Limited Warranty Deed | $384,990 | North American Title |
Mortgage History
| Date | Status | Loan Amount | Loan Type |
|---|---|---|---|
| Previous Owner | $500,000 | New Conventional | |
| Previous Owner | $307,992 | New Conventional |
Property History
| Date | Event | Price | Change | Sq Ft Price |
|---|---|---|---|---|
| 06/12/2024 06/12/24 | Sold | $615,000 | 0.0% | $207 / Sq Ft |
| 05/30/2024 05/30/24 | Pending | -- | -- | -- |
| 05/13/2024 05/13/24 | Off Market | $615,000 | -- | -- |
| 05/10/2024 05/10/24 | For Sale | $595,000 | +20.2% | $201 / Sq Ft |
| 08/07/2020 08/07/20 | Sold | $495,000 | -0.8% | $176 / Sq Ft |
| 07/09/2020 07/09/20 | Pending | -- | -- | -- |
| 03/27/2020 03/27/20 | For Sale | $499,000 | +29.6% | $178 / Sq Ft |
| 08/26/2013 08/26/13 | Sold | $384,990 | -4.3% | $219 / Sq Ft |
| 07/18/2013 07/18/13 | Pending | -- | -- | -- |
| 06/30/2013 06/30/13 | For Sale | $402,195 | -- | $229 / Sq Ft |
Tax History
| Year | Tax Paid | Tax Assessment Tax Assessment Total Assessment is a certain percentage of the fair market value that is determined by local assessors to be the total taxable value of land and additions on the property. | Land | Improvement |
|---|---|---|---|---|
| 2023 | $5,810 | $529,700 | $112,900 | $416,800 |
| 2022 | $5,300 | $531,600 | $112,600 | $419,000 |
| 2021 | $5,268 | $471,400 | $97,900 | $373,500 |
| 2020 | $5,254 | $457,100 | $93,200 | $363,900 |
| 2019 | $4,447 | $443,700 | $88,800 | $354,900 |
| 2018 | $4,361 | $396,600 | $82,200 | $314,400 |
| 2017 | $4,399 | $377,600 | $74,700 | $302,900 |
| 2016 | $4,206 | $364,000 | $71,200 | $292,800 |
| 2015 | $4,219 | $340,336 | $67,203 | $273,133 |
| 2014 | -- | $347,312 | $63,201 | $284,111 |
| 2013 | -- | $20,820 | $20,820 | $0 |
Source: NorthstarMLS
MLS Number: NST5544156
APN: 10-72701-03-030
- 3539 Springwood Path
- 947 Wild Rose Ct
- 3563 Blue Jay Way Unit 106
- 3626 Springwood Ct
- 3566 Blue Jay Way Unit 205
- 3578 Blue Jay Way Unit 204
- 3440 Golfview Dr Unit 124
- 3440 Golfview Dr Unit 119
- 3425 Golfview Dr Unit 308
- 3655 Falcon Way
- 3662 Wescott Hills Dr
- 3591 Woodland Trail
- 3529 Great Oaks Place
- 3694 Cardinal Way
- 3635 Saint Francis Way Unit A
- 3698 Cardinal Way
- 3664 Abbey Way Unit C
- 804 Great Oaks Trail
- 803 Promontory Place
- 3744 Woodland Trail
