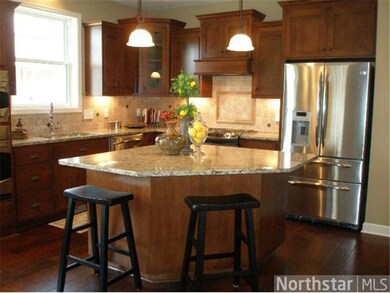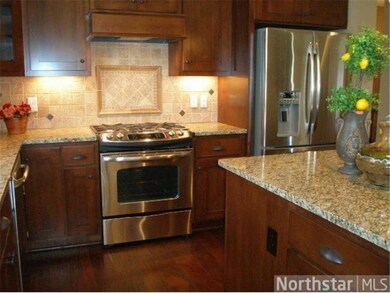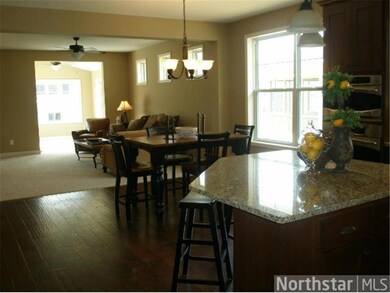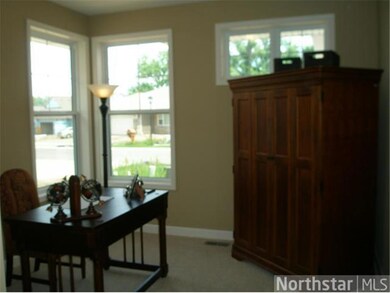
3545 Sawgrass Trail E Saint Paul, MN 55123
3
Beds
3
Baths
1,754
Sq Ft
6,098
Sq Ft Lot
Highlights
- Newly Remodeled
- Heated In Ground Pool
- Wood Flooring
- Woodland Elementary School Rated A
- Deck
- End Unit
About This Home
As of June 2024Assoc maintained one level living w/ 4 season porch & finished walkout lower level! Gourmet kitchen w/ double ovens, ceramic tile backsplash, granite and wood floors. Amazing location plus community amenity center with pool, party room & miles of trails!
Property Details
Home Type
- Multi-Family
Est. Annual Taxes
- $5,810
Year Built
- Built in 2013 | Newly Remodeled
Lot Details
- 6,098 Sq Ft Lot
- Lot Dimensions are 41x140x44x140
- End Unit
- Sprinkler System
HOA Fees
- $260 Monthly HOA Fees
Parking
- 2 Car Attached Garage
Home Design
- Property Attached
- Asphalt Shingled Roof
- Stone Siding
Interior Spaces
- Entertainment System
- Ceiling Fan
- Gas Fireplace
- Great Room
- Family Room
- Living Room with Fireplace
Kitchen
- Range
- Microwave
- Dishwasher
- Disposal
Flooring
- Wood
- Tile
Bedrooms and Bathrooms
- 3 Bedrooms
Laundry
- Dryer
- Washer
Basement
- Walk-Out Basement
- Sump Pump
- Drain
Outdoor Features
- Heated In Ground Pool
- Deck
Utilities
- Forced Air Heating and Cooling System
Listing and Financial Details
- Assessor Parcel Number 107270103030
Community Details
Overview
- Association fees include building exterior, hazard insurance, outside maintenance, professional mgmt, sanitation, shared amenities, snow/lawn care
- Community Development Association
- Stonehaven Subdivision
Amenities
- Community Garden
Recreation
- Community Pool
Ownership History
Date
Name
Owned For
Owner Type
Purchase Details
Listed on
May 10, 2024
Closed on
Jun 12, 2024
Sold by
Schmitz Christine
Bought by
Severson John and Severson Mary
Seller's Agent
Lisa Endersbe
Coldwell Banker Realty
Buyer's Agent
George Rahlf
Edina Realty, Inc.
List Price
$595,000
Sold Price
$615,000
Premium/Discount to List
$20,000
3.36%
Total Days on Market
18
Views
1
Current Estimated Value
Home Financials for this Owner
Home Financials are based on the most recent Mortgage that was taken out on this home.
Estimated Appreciation
-$10,952
Avg. Annual Appreciation
-1.93%
Purchase Details
Listed on
Mar 27, 2020
Closed on
Aug 7, 2020
Sold by
Baker Kevin L
Bought by
Schmitz Christine
Seller's Agent
Daniel Desrochers
eXp Realty
Buyer's Agent
Lisa Endersbe
Coldwell Banker Realty
List Price
$499,000
Sold Price
$495,000
Premium/Discount to List
-$4,000
-0.8%
Home Financials for this Owner
Home Financials are based on the most recent Mortgage that was taken out on this home.
Avg. Annual Appreciation
5.80%
Original Mortgage
$500,000
Interest Rate
2.9%
Mortgage Type
New Conventional
Purchase Details
Listed on
Jun 30, 2013
Closed on
Aug 26, 2013
Sold by
Us Home Corporation
Bought by
Baker Kevin L
Seller's Agent
Michelle Schwartz
Robert Thomas Homes, Inc.
List Price
$402,195
Sold Price
$384,990
Premium/Discount to List
-$17,205
-4.28%
Home Financials for this Owner
Home Financials are based on the most recent Mortgage that was taken out on this home.
Avg. Annual Appreciation
3.68%
Original Mortgage
$307,992
Interest Rate
4.38%
Mortgage Type
New Conventional
Map
Create a Home Valuation Report for This Property
The Home Valuation Report is an in-depth analysis detailing your home's value as well as a comparison with similar homes in the area
Similar Homes in Saint Paul, MN
Home Values in the Area
Average Home Value in this Area
Purchase History
| Date | Type | Sale Price | Title Company |
|---|---|---|---|
| Deed | $615,000 | -- | |
| Warranty Deed | $495,000 | Burnet Title | |
| Limited Warranty Deed | $384,990 | North American Title |
Source: Public Records
Mortgage History
| Date | Status | Loan Amount | Loan Type |
|---|---|---|---|
| Previous Owner | $500,000 | New Conventional | |
| Previous Owner | $307,992 | New Conventional |
Source: Public Records
Property History
| Date | Event | Price | Change | Sq Ft Price |
|---|---|---|---|---|
| 06/12/2024 06/12/24 | Sold | $615,000 | 0.0% | $207 / Sq Ft |
| 05/30/2024 05/30/24 | Pending | -- | -- | -- |
| 05/13/2024 05/13/24 | Off Market | $615,000 | -- | -- |
| 05/10/2024 05/10/24 | For Sale | $595,000 | +20.2% | $201 / Sq Ft |
| 08/07/2020 08/07/20 | Sold | $495,000 | -0.8% | $176 / Sq Ft |
| 07/09/2020 07/09/20 | Pending | -- | -- | -- |
| 03/27/2020 03/27/20 | For Sale | $499,000 | +29.6% | $178 / Sq Ft |
| 08/26/2013 08/26/13 | Sold | $384,990 | -4.3% | $219 / Sq Ft |
| 07/18/2013 07/18/13 | Pending | -- | -- | -- |
| 06/30/2013 06/30/13 | For Sale | $402,195 | -- | $229 / Sq Ft |
Source: NorthstarMLS
Tax History
| Year | Tax Paid | Tax Assessment Tax Assessment Total Assessment is a certain percentage of the fair market value that is determined by local assessors to be the total taxable value of land and additions on the property. | Land | Improvement |
|---|---|---|---|---|
| 2023 | $5,810 | $529,700 | $112,900 | $416,800 |
| 2022 | $5,300 | $531,600 | $112,600 | $419,000 |
| 2021 | $5,268 | $471,400 | $97,900 | $373,500 |
| 2020 | $5,254 | $457,100 | $93,200 | $363,900 |
| 2019 | $4,447 | $443,700 | $88,800 | $354,900 |
| 2018 | $4,361 | $396,600 | $82,200 | $314,400 |
| 2017 | $4,399 | $377,600 | $74,700 | $302,900 |
| 2016 | $4,206 | $364,000 | $71,200 | $292,800 |
| 2015 | $4,219 | $340,336 | $67,203 | $273,133 |
| 2014 | -- | $347,312 | $63,201 | $284,111 |
| 2013 | -- | $20,820 | $20,820 | $0 |
Source: Public Records
Source: NorthstarMLS
MLS Number: NST4385865
APN: 10-72701-03-030
Nearby Homes
- 3539 Springwood Path
- 947 Wild Rose Ct
- 3563 Blue Jay Way Unit 106
- 3626 Springwood Ct
- 3566 Blue Jay Way Unit 205
- 3578 Blue Jay Way Unit 204
- 3440 Golfview Dr Unit 124
- 3440 Golfview Dr Unit 119
- 3425 Golfview Dr Unit 308
- 3655 Falcon Way
- 3662 Wescott Hills Dr
- 3591 Woodland Trail
- 3529 Great Oaks Place
- 3694 Cardinal Way
- 3635 Saint Francis Way Unit A
- 3698 Cardinal Way
- 3664 Abbey Way Unit C
- 804 Great Oaks Trail
- 803 Promontory Place
- 3744 Woodland Trail






