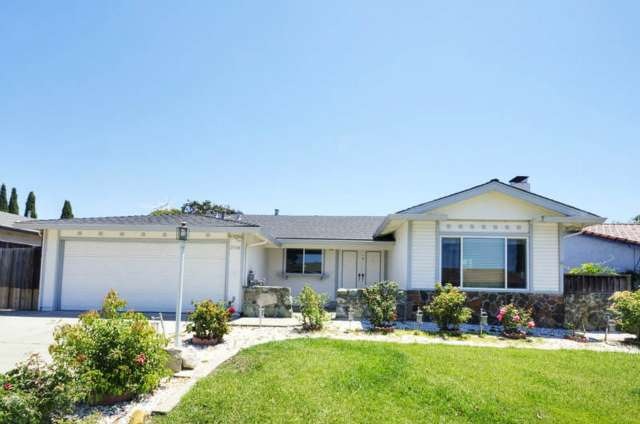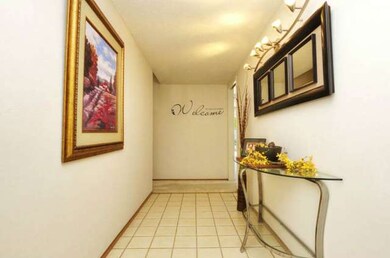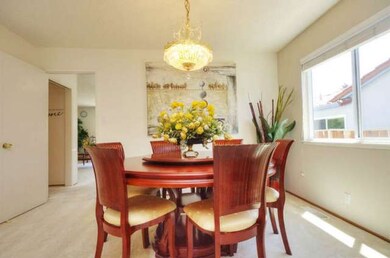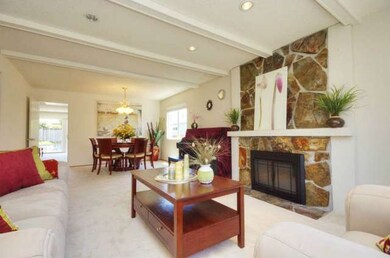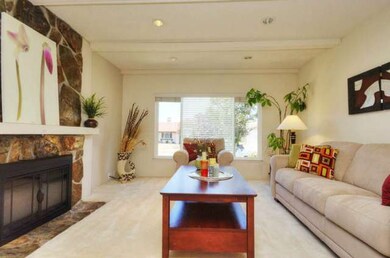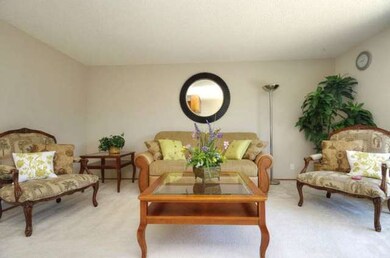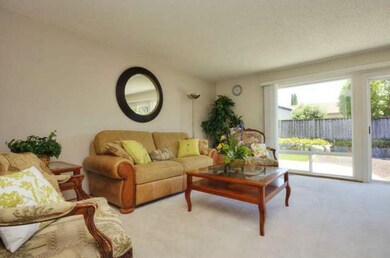
3546 Minto Ct San Jose, CA 95132
Morrill NeighborhoodHighlights
- Primary Bedroom Suite
- Living Room with Fireplace
- Traditional Architecture
- Laneview Elementary School Rated A-
- Marble Flooring
- Breakfast Area or Nook
About This Home
As of August 2022Clean and well maintained house, Bright and spacious, Dul-pan windows & sliding glass doors, Touch-up paint and some updated bathrooms, Walking distance to school and parks,property & roof & Termite reports are ready.
Last Agent to Sell the Property
Louisa Chang
Phoenix Real Estate Investment Corporation License #01360367 Listed on: 07/29/2014
Last Buyer's Agent
Jennifer Yeh
HappyGo Realty, Inc. License #01392720

Home Details
Home Type
- Single Family
Est. Annual Taxes
- $23,269
Year Built
- Built in 1970
Lot Details
- Fenced
- Level Lot
- Sprinklers on Timer
- Zoning described as R-1-8
Parking
- 2 Car Garage
Home Design
- Traditional Architecture
- Slab Foundation
- Shingle Roof
Interior Spaces
- 1,918 Sq Ft Home
- 1-Story Property
- Wood Burning Fireplace
- Double Pane Windows
- Formal Entry
- Separate Family Room
- Living Room with Fireplace
- Combination Dining and Living Room
Kitchen
- Breakfast Area or Nook
- <<selfCleaningOvenToken>>
- Dishwasher
- Disposal
Flooring
- Marble
- Tile
Bedrooms and Bathrooms
- 4 Bedrooms
- Primary Bedroom Suite
- 2 Full Bathrooms
- <<tubWithShowerToken>>
- Walk-in Shower
Laundry
- Dryer
- Washer
Utilities
- Central Air
- 220 Volts
- Septic Tank
- TV Antenna
Listing and Financial Details
- Assessor Parcel Number 092-31-100
Ownership History
Purchase Details
Home Financials for this Owner
Home Financials are based on the most recent Mortgage that was taken out on this home.Purchase Details
Home Financials for this Owner
Home Financials are based on the most recent Mortgage that was taken out on this home.Purchase Details
Home Financials for this Owner
Home Financials are based on the most recent Mortgage that was taken out on this home.Purchase Details
Home Financials for this Owner
Home Financials are based on the most recent Mortgage that was taken out on this home.Purchase Details
Home Financials for this Owner
Home Financials are based on the most recent Mortgage that was taken out on this home.Purchase Details
Purchase Details
Similar Homes in San Jose, CA
Home Values in the Area
Average Home Value in this Area
Purchase History
| Date | Type | Sale Price | Title Company |
|---|---|---|---|
| Grant Deed | $1,703,000 | Chicago Title | |
| Interfamily Deed Transfer | -- | First American Title Company | |
| Interfamily Deed Transfer | -- | First American Title Company | |
| Grant Deed | $798,000 | Old Republic Title Company | |
| Grant Deed | $531,000 | Alliance Title Company | |
| Interfamily Deed Transfer | -- | Alliance Title Company | |
| Interfamily Deed Transfer | -- | -- | |
| Individual Deed | $340,000 | North American Title Co |
Mortgage History
| Date | Status | Loan Amount | Loan Type |
|---|---|---|---|
| Open | $1,447,380 | New Conventional | |
| Previous Owner | $310,000 | New Conventional | |
| Previous Owner | $588,750 | Adjustable Rate Mortgage/ARM | |
| Previous Owner | $330,000 | New Conventional | |
| Previous Owner | $339,000 | Unknown | |
| Previous Owner | $340,000 | Unknown | |
| Previous Owner | $230,000 | Credit Line Revolving | |
| Previous Owner | $370,000 | Unknown | |
| Previous Owner | $378,000 | Unknown | |
| Previous Owner | $398,000 | Unknown | |
| Previous Owner | $398,200 | Unknown | |
| Previous Owner | $398,200 | No Value Available | |
| Previous Owner | $180,000 | No Value Available | |
| Previous Owner | $245,000 | Unknown | |
| Previous Owner | $245,000 | Unknown | |
| Previous Owner | $252,700 | Unknown | |
| Previous Owner | $240,000 | Unknown | |
| Previous Owner | $32,000 | Unknown | |
| Previous Owner | $269,000 | Unknown | |
| Previous Owner | $269,300 | Unknown |
Property History
| Date | Event | Price | Change | Sq Ft Price |
|---|---|---|---|---|
| 08/22/2022 08/22/22 | Sold | $1,702,800 | +0.4% | $888 / Sq Ft |
| 07/19/2022 07/19/22 | Pending | -- | -- | -- |
| 07/13/2022 07/13/22 | For Sale | $1,695,888 | +112.5% | $884 / Sq Ft |
| 10/02/2014 10/02/14 | Sold | $798,000 | +1.3% | $416 / Sq Ft |
| 08/08/2014 08/08/14 | Pending | -- | -- | -- |
| 07/29/2014 07/29/14 | For Sale | $788,000 | -- | $411 / Sq Ft |
Tax History Compared to Growth
Tax History
| Year | Tax Paid | Tax Assessment Tax Assessment Total Assessment is a certain percentage of the fair market value that is determined by local assessors to be the total taxable value of land and additions on the property. | Land | Improvement |
|---|---|---|---|---|
| 2024 | $23,269 | $1,736,856 | $1,215,738 | $521,118 |
| 2023 | $18,925 | $1,385,000 | $969,400 | $415,600 |
| 2022 | $13,017 | $903,753 | $622,888 | $280,865 |
| 2021 | $12,609 | $886,033 | $610,675 | $275,358 |
| 2020 | $12,232 | $876,949 | $604,414 | $272,535 |
| 2019 | $11,768 | $859,755 | $592,563 | $267,192 |
| 2018 | $11,606 | $842,898 | $580,945 | $261,953 |
| 2017 | $11,684 | $826,371 | $569,554 | $256,817 |
| 2016 | $11,288 | $810,169 | $558,387 | $251,782 |
| 2015 | $11,161 | $798,000 | $550,000 | $248,000 |
| 2014 | $8,513 | $639,603 | $255,838 | $383,765 |
Agents Affiliated with this Home
-
J
Seller's Agent in 2022
Jennifer Yeh
HappyGo Realty, Inc.
-
T
Buyer's Agent in 2022
Trey Zhou
Haylen
-
L
Seller's Agent in 2014
Louisa Chang
Phoenix Real Estate Investment Corporation
Map
Source: MLSListings
MLS Number: ML81427564
APN: 092-31-100
- 3587 Behler Dr
- 2009 Stonewood Ln
- 3388 Landess Ave Unit A
- 2074 Ashwood Ln
- 2133 Ashwood Ln
- 2106 Treewood Ln
- 1707 Rocky Mountain Ave
- 1810 Queen Victoria Way
- 2589 Greenrock Rd
- 3016 Ironside Ct
- 3188 Landess Ave Unit A
- 1566 Stone Creek Dr
- 1710 Clear Lake Ave
- 1545 Stone Creek Dr
- 1509 Japaul Ln
- 2083 Seacliff Dr
- 3173 Hostetter Rd
- 2160 Mesa Verde Dr
- 1549 Portola Dr
- 3462 Outlook Ct
