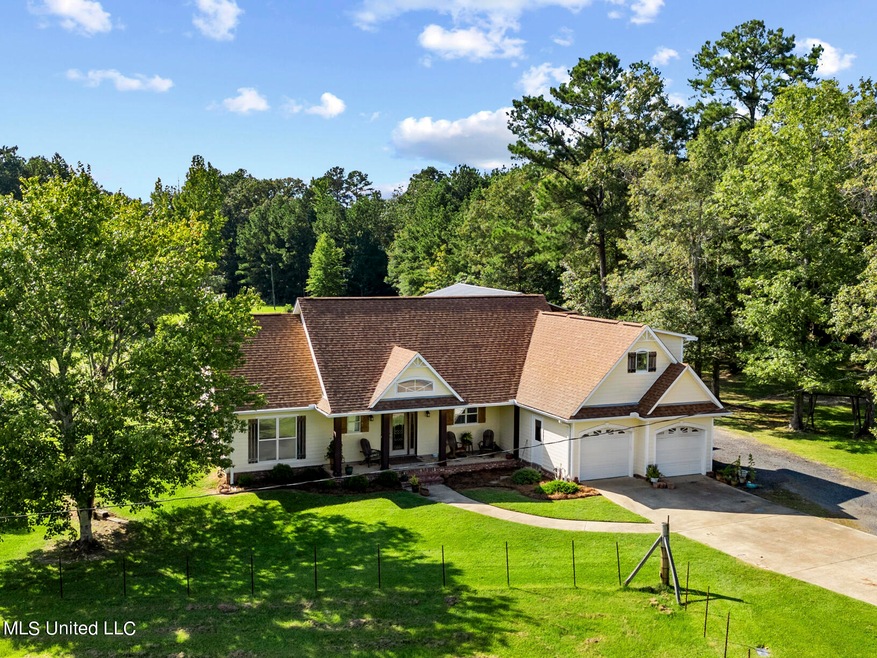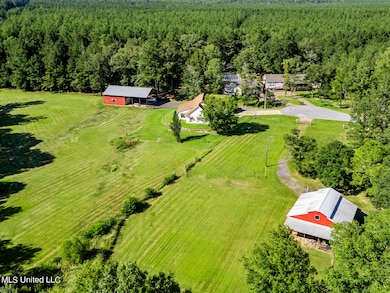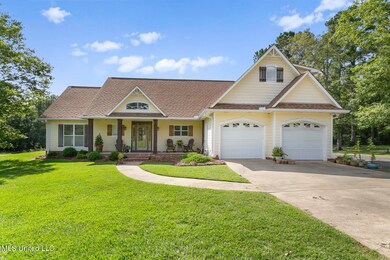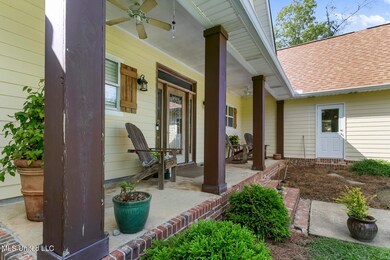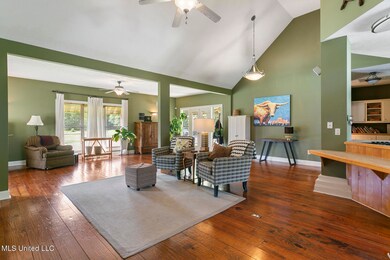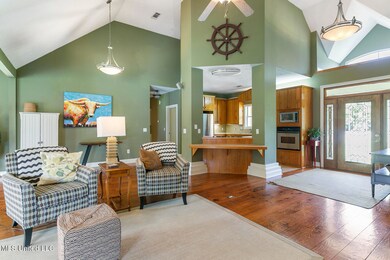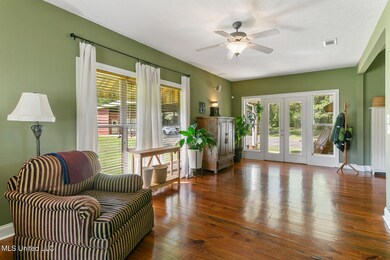
355 Louise Ln Brandon, MS 39042
Highlights
- Barn
- Multiple Fireplaces
- Main Floor Primary Bedroom
- Open Floorplan
- Traditional Architecture
- Hydromassage or Jetted Bathtub
About This Home
As of July 2025Piece of Paradise!! This 3/2 home on just over 4 acres is ready for new owners. Open concept floor plan with main living areas and kitchen overlooking the expansive fenced pasture areas.
All stainless steel appliances in the kitchen.
Spacious primary suite with jetted tub, separate shower, dual vanities and large closet with built-ins. Second bedroom downstairs as well as large laundry room with sink, cabinets and counter space. Office nook with cabinetry and built-in desk. Upstairs a third or bonus room. Great covered back porch - perfect for rocking and watching sunsets. Outside a 40x60 Pole barn with 25x30 shop - inside heated and cooled with gas line. Rest is open, yet covered. Horse barn with 4 stables and tack room plus hay loft. This is an amazing find where you can homestead and horse farm in peaceful surroundings.
Last Agent to Sell the Property
Nix-Tann & Associates, Inc. License #S52200 Listed on: 09/18/2024

Home Details
Home Type
- Single Family
Est. Annual Taxes
- $1,243
Year Built
- Built in 2003
Lot Details
- 4.21 Acre Lot
- Split Rail Fence
- Permeable Paving
- Private Yard
- Front Yard
Parking
- 2 Car Direct Access Garage
- Parking Pad
- Gravel Driveway
Home Design
- Traditional Architecture
- Slab Foundation
- Architectural Shingle Roof
- Concrete Perimeter Foundation
- HardiePlank Type
- Masonite
Interior Spaces
- 2,100 Sq Ft Home
- Multi-Level Property
- Open Floorplan
- High Ceiling
- Ceiling Fan
- Multiple Fireplaces
- Gas Fireplace
- Insulated Windows
- Aluminum Window Frames
- Living Room with Fireplace
- Storage
- Fire and Smoke Detector
Kitchen
- Eat-In Kitchen
- Oven
- Gas Cooktop
- Microwave
- Dishwasher
- Kitchen Island
- Tile Countertops
- Disposal
Flooring
- Concrete
- Ceramic Tile
- Vinyl
Bedrooms and Bathrooms
- 3 Bedrooms
- Primary Bedroom on Main
- 2 Full Bathrooms
- Hydromassage or Jetted Bathtub
- Separate Shower
Laundry
- Laundry Room
- Sink Near Laundry
Outdoor Features
- Separate Outdoor Workshop
- Front Porch
Schools
- Mclaurin Elementary And Middle School
- Mclaurin High School
Utilities
- Cooling System Powered By Gas
- Central Heating and Cooling System
- Heating System Uses Propane
Additional Features
- Barn
- Tack Room
Community Details
- No Home Owners Association
- May Estates Subdivision
Listing and Financial Details
- Assessor Parcel Number K04-000079-00070
Ownership History
Purchase Details
Home Financials for this Owner
Home Financials are based on the most recent Mortgage that was taken out on this home.Purchase Details
Similar Homes in Brandon, MS
Home Values in the Area
Average Home Value in this Area
Purchase History
| Date | Type | Sale Price | Title Company |
|---|---|---|---|
| Warranty Deed | -- | None Listed On Document | |
| Warranty Deed | -- | None Listed On Document | |
| Warranty Deed | -- | -- |
Mortgage History
| Date | Status | Loan Amount | Loan Type |
|---|---|---|---|
| Previous Owner | $543,994 | VA |
Property History
| Date | Event | Price | Change | Sq Ft Price |
|---|---|---|---|---|
| 07/07/2025 07/07/25 | Sold | -- | -- | -- |
| 06/07/2025 06/07/25 | Pending | -- | -- | -- |
| 05/30/2025 05/30/25 | For Sale | $385,000 | +10.2% | $183 / Sq Ft |
| 10/24/2024 10/24/24 | Sold | -- | -- | -- |
| 09/30/2024 09/30/24 | Pending | -- | -- | -- |
| 09/18/2024 09/18/24 | For Sale | $349,500 | 0.0% | $166 / Sq Ft |
| 08/21/2024 08/21/24 | Pending | -- | -- | -- |
| 08/09/2024 08/09/24 | For Sale | $349,500 | -- | $166 / Sq Ft |
Tax History Compared to Growth
Tax History
| Year | Tax Paid | Tax Assessment Tax Assessment Total Assessment is a certain percentage of the fair market value that is determined by local assessors to be the total taxable value of land and additions on the property. | Land | Improvement |
|---|---|---|---|---|
| 2024 | $1,290 | $16,108 | $0 | $0 |
| 2023 | $1,243 | $15,637 | $0 | $0 |
| 2022 | $1,220 | $15,637 | $0 | $0 |
| 2021 | $1,249 | $15,940 | $0 | $0 |
| 2020 | $1,249 | $15,940 | $0 | $0 |
| 2019 | $1,123 | $14,238 | $0 | $0 |
| 2018 | $1,095 | $14,238 | $0 | $0 |
| 2017 | $1,095 | $14,238 | $0 | $0 |
| 2016 | $1,050 | $14,517 | $0 | $0 |
| 2015 | $1,050 | $14,517 | $0 | $0 |
| 2014 | $1,019 | $14,517 | $0 | $0 |
| 2013 | -- | $14,517 | $0 | $0 |
Agents Affiliated with this Home
-
Jami McDonald
J
Seller's Agent in 2025
Jami McDonald
Havard Real Estate Group, LLC
(601) 500-0683
12 Total Sales
-
Susan Barrett

Buyer's Agent in 2025
Susan Barrett
Coldwell Banker Graham
(601) 750-9016
42 Total Sales
-
Bethany Johnson
B
Seller's Agent in 2024
Bethany Johnson
Nix-Tann & Associates, Inc.
(601) 941-0602
79 Total Sales
-
Janelle Hederman

Seller Co-Listing Agent in 2024
Janelle Hederman
Nix-Tann & Associates, Inc.
(601) 668-1558
50 Total Sales
-
Kimberly Goodson

Buyer's Agent in 2024
Kimberly Goodson
Crye-Leike
(601) 213-6595
142 Total Sales
Map
Source: MLS United
MLS Number: 4087929
APN: K04-000079-00070
- 110 Hawks Nest Cove
- 0 Shell Oil Rd Unit 4120084
- 0 Shell Oil Rd Unit 4119743
- 1254 Wade Patrick Rd
- 521 Oak Ridge Rd
- 117 Deer Trail
- 0 Easy St
- 0 Peter McAfee Dr
- 00 Shell Oil Rd
- 3826 Mississippi 18
- 1185 Sanctuary Dr
- 1175 Sanctuary Dr
- 0 Joe Davis Dr
- 0000 Morgans Ln
- 306 Courtney Cir
- 0 Old Lake Rd
- 0 St Johns Rd Unit 4102890
- 1622 Old Lake Rd
- 1656 Old Lake Rd
- 475 Saint John's Rd
