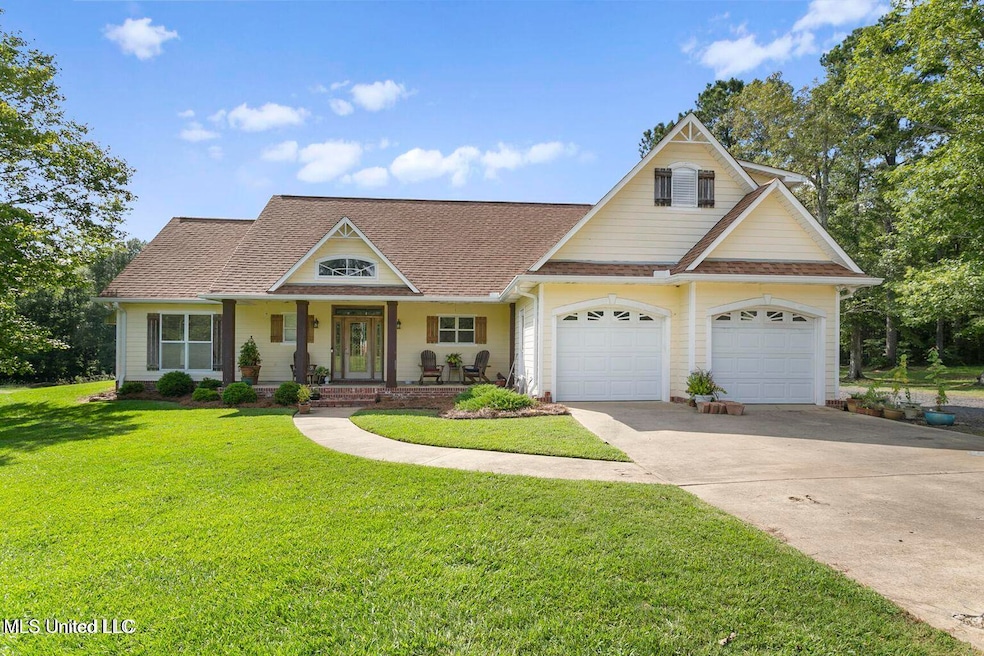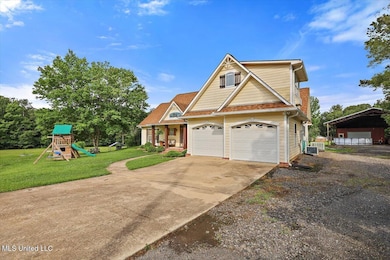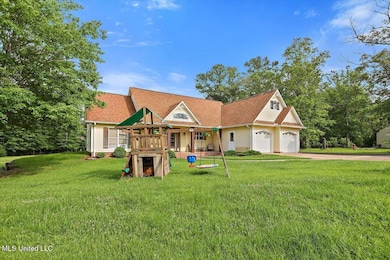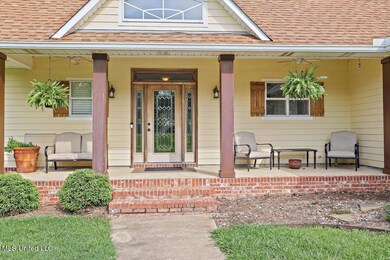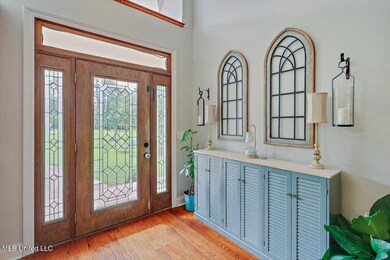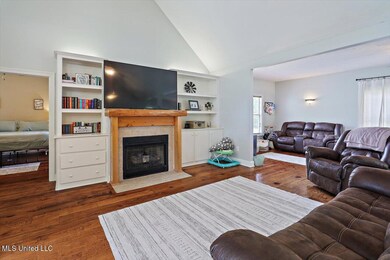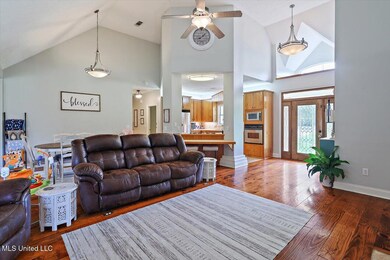
355 Louise Ln Brandon, MS 39042
Highlights
- Barn
- Open Floorplan
- Multiple Fireplaces
- Stables
- Farm
- Cathedral Ceiling
About This Home
As of July 2025If you are looking for a piece of Rankin County paradise...You've found it! 3 beds, 2 baths on 4+ acres with a Horse Barn, Workshop, and plenty of space to roam.
Welcome home to this private retreat that checks all the boxes for country living without compromising comfort. This beautiful property is sitting on 4+ acres, with a charming 3-bedroom, 2-bathroom home that offers plenty of functional space and peaceful surroundings- ideal for homesteading, horse loves, o a slower pace of life.
Step inside the open-concept living area that flows seamlessly into the spacious kitchen. The kitchen features stainless steel appliances and views overlooking the fenced pastures. You will notice the tall ceilings, natural light, and gorgeous fireplace. Plenty of space to speed out after a long day outside.
The primary suite is a true retreat- spacious with a jetted tub, separate shower, dual vanities, and a large walk-in closet. The second bedroom is located on the main floor, along with a large laundry room equipped with a sink, folding table, and pantry. A small office nook with built in shelves and desk is downstairs on this side of the home as well.
Upstairs is the 3rd bedroom, ideal for a playroom, media space or guest room.
Out back you will find a large covered porch perfect to watch sunsets from your rocking chairs. There is even more!
Outbuildings Include:
40x60 pole barn with a 25x30 enclosed shop that is heated and cooled.
Horse barn with 4 stalls, a tack room, and a hay loft
Large fenced pasture areas ready for livestock or horses.
This home offers the perfect mix of country and comfort. Bring your animals, your garden tools, and enjoy the wide open space!
Call your favorite realtor to view this one.
Last Agent to Sell the Property
Havard Real Estate Group, LLC License #S61018 Listed on: 05/30/2025
Home Details
Home Type
- Single Family
Est. Annual Taxes
- $1,243
Year Built
- Built in 2003
Lot Details
- 4.21 Acre Lot
- Cul-De-Sac
- Gated Home
- Barbed Wire
- Back Yard Fenced
Parking
- 2 Car Garage
Home Design
- Farmhouse Style Home
- Shingle Roof
Interior Spaces
- 2,100 Sq Ft Home
- 1.5-Story Property
- Open Floorplan
- Built-In Features
- Cathedral Ceiling
- Ceiling Fan
- Multiple Fireplaces
- Gas Fireplace
- Living Room with Fireplace
- Storage
- Wood Flooring
Kitchen
- Built-In Gas Range
- Stainless Steel Appliances
- Kitchen Island
- Quartz Countertops
Bedrooms and Bathrooms
- 3 Bedrooms
- Primary Bedroom on Main
- Split Bedroom Floorplan
- Walk-In Closet
- 2 Full Bathrooms
- Double Vanity
- Hydromassage or Jetted Bathtub
- Separate Shower
Laundry
- Laundry on lower level
- Sink Near Laundry
Attic
- Attic Floors
- Pull Down Stairs to Attic
Outdoor Features
- Separate Outdoor Workshop
- Front Porch
Schools
- Mclaurin Elementary And Middle School
- Mclaurin High School
Farming
- Barn
- Farm
- Pasture
Horse Facilities and Amenities
- Tack Room
- Trailer Storage
- Hay Storage
- Stables
Utilities
- Cooling System Powered By Gas
- Central Heating and Cooling System
- Propane
- Fiber Optics Available
Community Details
- No Home Owners Association
- Metes And Bounds Subdivision
Listing and Financial Details
- Assessor Parcel Number K04-000079-00070
Ownership History
Purchase Details
Home Financials for this Owner
Home Financials are based on the most recent Mortgage that was taken out on this home.Purchase Details
Similar Homes in Brandon, MS
Home Values in the Area
Average Home Value in this Area
Purchase History
| Date | Type | Sale Price | Title Company |
|---|---|---|---|
| Warranty Deed | -- | None Listed On Document | |
| Warranty Deed | -- | None Listed On Document | |
| Warranty Deed | -- | -- |
Mortgage History
| Date | Status | Loan Amount | Loan Type |
|---|---|---|---|
| Previous Owner | $543,994 | VA |
Property History
| Date | Event | Price | Change | Sq Ft Price |
|---|---|---|---|---|
| 07/07/2025 07/07/25 | Sold | -- | -- | -- |
| 06/07/2025 06/07/25 | Pending | -- | -- | -- |
| 05/30/2025 05/30/25 | For Sale | $385,000 | +10.2% | $183 / Sq Ft |
| 10/24/2024 10/24/24 | Sold | -- | -- | -- |
| 09/30/2024 09/30/24 | Pending | -- | -- | -- |
| 09/18/2024 09/18/24 | For Sale | $349,500 | 0.0% | $166 / Sq Ft |
| 08/21/2024 08/21/24 | Pending | -- | -- | -- |
| 08/09/2024 08/09/24 | For Sale | $349,500 | -- | $166 / Sq Ft |
Tax History Compared to Growth
Tax History
| Year | Tax Paid | Tax Assessment Tax Assessment Total Assessment is a certain percentage of the fair market value that is determined by local assessors to be the total taxable value of land and additions on the property. | Land | Improvement |
|---|---|---|---|---|
| 2024 | $1,290 | $16,108 | $0 | $0 |
| 2023 | $1,243 | $15,637 | $0 | $0 |
| 2022 | $1,220 | $15,637 | $0 | $0 |
| 2021 | $1,249 | $15,940 | $0 | $0 |
| 2020 | $1,249 | $15,940 | $0 | $0 |
| 2019 | $1,123 | $14,238 | $0 | $0 |
| 2018 | $1,095 | $14,238 | $0 | $0 |
| 2017 | $1,095 | $14,238 | $0 | $0 |
| 2016 | $1,050 | $14,517 | $0 | $0 |
| 2015 | $1,050 | $14,517 | $0 | $0 |
| 2014 | $1,019 | $14,517 | $0 | $0 |
| 2013 | -- | $14,517 | $0 | $0 |
Agents Affiliated with this Home
-
Jami McDonald
J
Seller's Agent in 2025
Jami McDonald
Havard Real Estate Group, LLC
(601) 500-0683
12 Total Sales
-
Susan Barrett

Buyer's Agent in 2025
Susan Barrett
Coldwell Banker Graham
(601) 750-9016
42 Total Sales
-
Bethany Johnson
B
Seller's Agent in 2024
Bethany Johnson
Nix-Tann & Associates, Inc.
(601) 941-0602
79 Total Sales
-
Janelle Hederman

Seller Co-Listing Agent in 2024
Janelle Hederman
Nix-Tann & Associates, Inc.
(601) 668-1558
50 Total Sales
-
Kimberly Goodson

Buyer's Agent in 2024
Kimberly Goodson
Crye-Leike
(601) 213-6595
143 Total Sales
Map
Source: MLS United
MLS Number: 4114887
APN: K04-000079-00070
- 110 Hawks Nest Cove
- 0 Shell Oil Rd Unit 4120084
- 0 Shell Oil Rd Unit 4119743
- 1254 Wade Patrick Rd
- 521 Oak Ridge Rd
- 117 Deer Trail
- 0 Easy St
- 0 Peter McAfee Dr
- 00 Shell Oil Rd
- 3826 Mississippi 18
- 1185 Sanctuary Dr
- 1175 Sanctuary Dr
- 0 Joe Davis Dr
- 0000 Morgans Ln
- 306 Courtney Cir
- 0 Old Lake Rd
- 0 St Johns Rd Unit 4102890
- 1622 Old Lake Rd
- 1656 Old Lake Rd
- 475 Saint John's Rd
