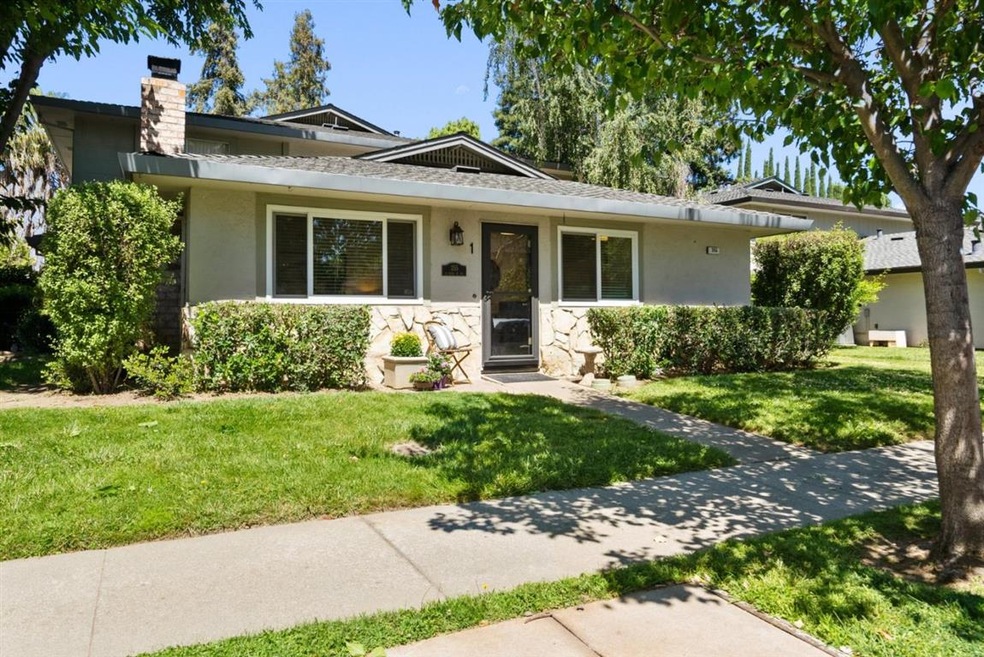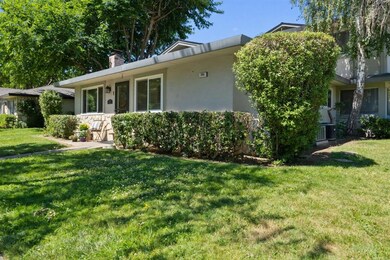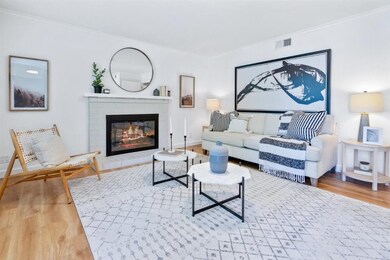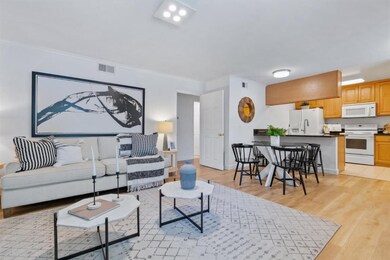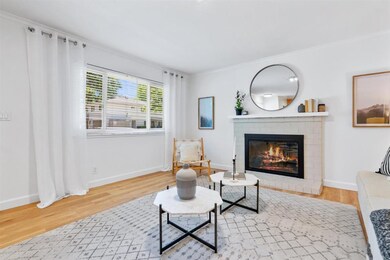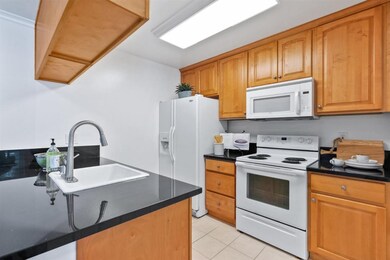
355 N 3rd St Unit 1 Campbell, CA 95008
Downtown Campbell NeighborhoodHighlights
- Private Pool
- End Unit
- Bathtub with Shower
- Del Mar High School Rated A-
- Granite Countertops
- Tile Flooring
About This Home
As of July 2021Oh so central to oh so much! This 2 bedroom Campbell condo is classic urban living! Handsomely dressed in easy to care for laminate flooring and tile and all interior walls have been freshly painted bright neutral colors that accentuates the natural lighting brought in from the beautiful updated windows. A wood burning fireplace is central in the living space & an updated kitchen includes a pantry + slab granite countertops to help make home cooking a breeze. Indoor laundry is unique to this home, add in central A/C, and a covered carport with 3 storage spaces. This single level condo only has 1 shared neighbor wall and no unit above. A short walk brings you to the ever-popular downtown Campbell with an array of shops & dining, a popular Sunday Farmers Market & a multitude of events throughout the year. Iconic Santana Row, Valley Fair & Pruneyard Shopping complexes are also nearby. Access the major south bay area freeway systems of 880, 280 & 85 all within a short reach. Plan a visit!
Last Agent to Sell the Property
Christie's International Real Estate Sereno License #01373032 Listed on: 06/24/2021

Last Buyer's Agent
Jason Harmon
Keller Williams Realty Hollywood Hills
Property Details
Home Type
- Condominium
Est. Annual Taxes
- $9,189
Year Built
- 1971
Lot Details
- End Unit
- East Facing Home
HOA Fees
- $383 Monthly HOA Fees
Parking
- 1 Carport Space
Home Design
- Slab Foundation
- Composition Roof
Interior Spaces
- 810 Sq Ft Home
- 1-Story Property
- Wood Burning Fireplace
- Combination Dining and Living Room
Kitchen
- Electric Oven
- Microwave
- Dishwasher
- Granite Countertops
- Disposal
Flooring
- Laminate
- Tile
Bedrooms and Bathrooms
- 2 Bedrooms
- 1 Full Bathroom
- Bathtub with Shower
- Bathtub Includes Tile Surround
Laundry
- Laundry in unit
- Washer and Dryer
Additional Features
- Private Pool
- Forced Air Heating and Cooling System
Community Details
Overview
- Association fees include common area electricity, exterior painting, garbage, insurance, landscaping / gardening, maintenance - common area, maintenance - exterior, management fee, pool spa or tennis, reserves, roof
- Hamilton Downs Association
Pet Policy
- Pets Allowed
Ownership History
Purchase Details
Home Financials for this Owner
Home Financials are based on the most recent Mortgage that was taken out on this home.Purchase Details
Purchase Details
Home Financials for this Owner
Home Financials are based on the most recent Mortgage that was taken out on this home.Purchase Details
Home Financials for this Owner
Home Financials are based on the most recent Mortgage that was taken out on this home.Purchase Details
Home Financials for this Owner
Home Financials are based on the most recent Mortgage that was taken out on this home.Purchase Details
Home Financials for this Owner
Home Financials are based on the most recent Mortgage that was taken out on this home.Purchase Details
Home Financials for this Owner
Home Financials are based on the most recent Mortgage that was taken out on this home.Purchase Details
Home Financials for this Owner
Home Financials are based on the most recent Mortgage that was taken out on this home.Purchase Details
Home Financials for this Owner
Home Financials are based on the most recent Mortgage that was taken out on this home.Purchase Details
Purchase Details
Home Financials for this Owner
Home Financials are based on the most recent Mortgage that was taken out on this home.Similar Homes in the area
Home Values in the Area
Average Home Value in this Area
Purchase History
| Date | Type | Sale Price | Title Company |
|---|---|---|---|
| Grant Deed | $660,000 | Lawyers Title Company | |
| Warranty Deed | $580,000 | Cornerstone Title Company | |
| Interfamily Deed Transfer | -- | None Available | |
| Interfamily Deed Transfer | -- | Fidelity National Title Co | |
| Interfamily Deed Transfer | -- | None Available | |
| Grant Deed | $320,000 | Old Republic Title Company | |
| Interfamily Deed Transfer | -- | Fidelity National Title Co | |
| Interfamily Deed Transfer | -- | Alliance Title Company | |
| Interfamily Deed Transfer | -- | Old Republic Title Company | |
| Grant Deed | $143,500 | Old Republic Title Company | |
| Interfamily Deed Transfer | -- | -- | |
| Grant Deed | $128,000 | Old Republic Title Company |
Mortgage History
| Date | Status | Loan Amount | Loan Type |
|---|---|---|---|
| Open | $585,000 | New Conventional | |
| Previous Owner | $260,000 | New Conventional | |
| Previous Owner | $50,000 | Stand Alone Second | |
| Previous Owner | $232,000 | New Conventional | |
| Previous Owner | $240,000 | New Conventional | |
| Previous Owner | $50,000 | Credit Line Revolving | |
| Previous Owner | $277,000 | Unknown | |
| Previous Owner | $197,951 | Unknown | |
| Previous Owner | $196,000 | No Value Available | |
| Previous Owner | $31,722 | No Value Available | |
| Previous Owner | $114,600 | No Value Available | |
| Previous Owner | $100,000 | No Value Available |
Property History
| Date | Event | Price | Change | Sq Ft Price |
|---|---|---|---|---|
| 07/30/2021 07/30/21 | Sold | $660,000 | +1.5% | $815 / Sq Ft |
| 07/02/2021 07/02/21 | Pending | -- | -- | -- |
| 06/24/2021 06/24/21 | For Sale | $650,000 | -- | $802 / Sq Ft |
Tax History Compared to Growth
Tax History
| Year | Tax Paid | Tax Assessment Tax Assessment Total Assessment is a certain percentage of the fair market value that is determined by local assessors to be the total taxable value of land and additions on the property. | Land | Improvement |
|---|---|---|---|---|
| 2024 | $9,189 | $686,664 | $343,332 | $343,332 |
| 2023 | $9,067 | $673,200 | $336,600 | $336,600 |
| 2022 | $9,043 | $660,000 | $330,000 | $330,000 |
| 2021 | $8,269 | $597,728 | $298,864 | $298,864 |
| 2020 | $8,048 | $591,600 | $295,800 | $295,800 |
| 2019 | $5,300 | $370,280 | $185,140 | $185,140 |
| 2018 | $5,130 | $363,020 | $181,510 | $181,510 |
| 2017 | $5,044 | $355,902 | $177,951 | $177,951 |
| 2016 | $4,736 | $348,924 | $174,462 | $174,462 |
| 2015 | $4,637 | $343,684 | $171,842 | $171,842 |
| 2014 | $4,424 | $336,952 | $168,476 | $168,476 |
Agents Affiliated with this Home
-

Seller's Agent in 2021
Arlene Finney
Sereno Group
(408) 499-0023
2 in this area
102 Total Sales
-
J
Buyer's Agent in 2021
Jason Harmon
Keller Williams Realty Hollywood Hills
-

Buyer's Agent in 2021
Bev Harada
Sereno Group
(408) 314-2864
2 in this area
34 Total Sales
Map
Source: MLSListings
MLS Number: ML81850694
APN: 279-36-117
- 244 Gomes Ct Unit 2
- 225 Gomes Ct Unit 4
- 236 Watson Dr Unit 1
- 195 N 3rd St
- 350 N 1st St Unit 1
- 287 Watson Dr Unit 4
- 390 N 1st St Unit 2
- 297 Watson Dr Unit 1
- 21 N 2nd St Unit 303
- 50 Waterford Ct
- 178 Salmar Terrace
- 411 Dunster Dr
- 72 Cannery Cir
- 113 E Rincon Ave
- 68 Page St
- 240 S 1st St
- 2508 Calma Ct
- 104 Hardy Ave
- 3179 Loma Verde Dr Unit 2
- 1536 Camino Cerrado
