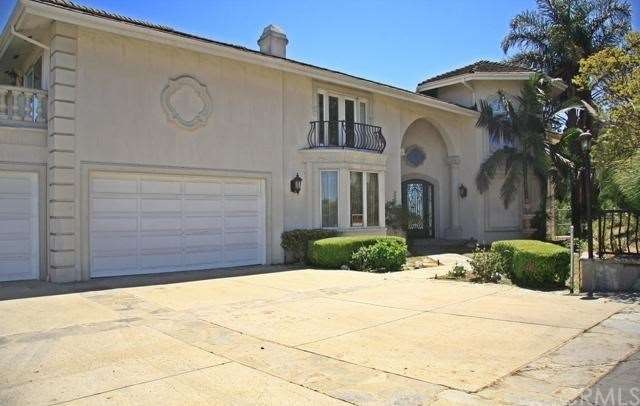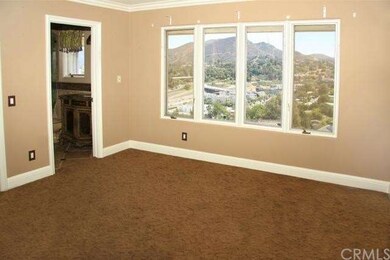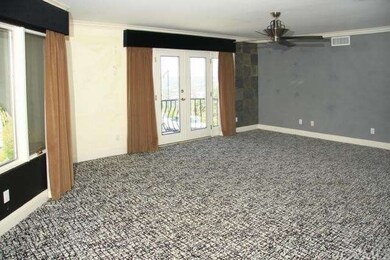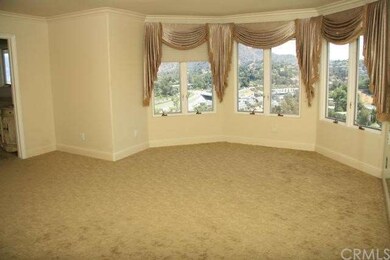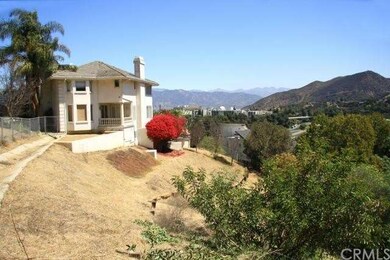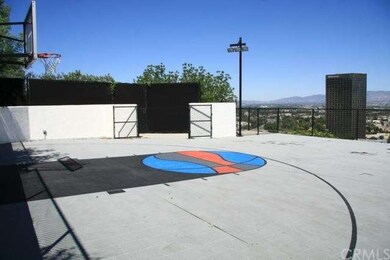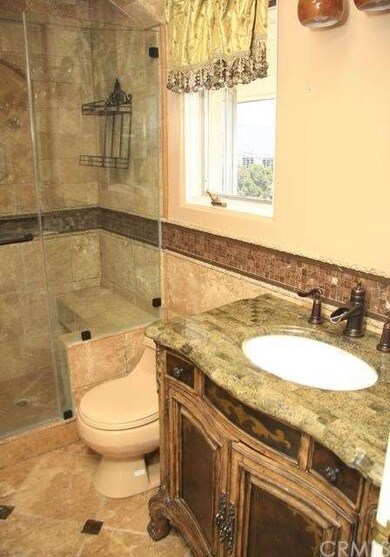
3556 Multiview Dr Los Angeles, CA 90068
Hollywood Hills NeighborhoodHighlights
- Gated Community
- Mountain View
- Fireplace in Primary Bedroom
- 1.68 Acre Lot
- Maid or Guest Quarters
- Wood Flooring
About This Home
As of August 2024This expansive estate sits on 1.7 acres of hillside land overlooking the valley capturing spectacular views from almost every window in the house. Situated in Studio City Hills, the custom home has over 5,700 sqft of living space including 5 large bedrooms, den/office, 5 custom bathrooms, multiple fireplaces, living room, family room, formal dining room, and gorgeous spiral staircase. The roomy Master bedroom includes a spacious bathroom with separate soaking tub and custom shower. In addition to the views from the interior there are multiple balconies plus a finished basement, an outdoor fire pit and access to a large sport court. As you enter the home you pass through the wrought iron entry walking over the beautiful travertine tile entrance with towering ceilings that continue throughout much of the living space. Additional features include wood floors, laundry room, custom carpet, tall windows, and designer kitchen with granite countertops, wood cabinets, and breakfast nook. The property shares a private driveway and gated entrance with just 3 other homes. The property is nestled at the end of the long private driveway adding privacy to the list of qualities this estate has to offer.
Last Agent to Sell the Property
Kyle Paine
Volant Realty Partners Inc License #01702702 Listed on: 04/16/2013
Home Details
Home Type
- Single Family
Est. Annual Taxes
- $42,946
Year Built
- Built in 1988
Lot Details
- 1.68 Acre Lot
- Property fronts a private road
- Privacy Fence
- Fenced
- Flag Lot
- Property is zoned LARE40
Parking
- 3 Car Direct Access Garage
- Parking Available
- Two Garage Doors
- Driveway
- Automatic Gate
Property Views
- Mountain
- Valley
Home Design
- Mediterranean Architecture
Interior Spaces
- 5,720 Sq Ft Home
- 2-Story Property
- Central Vacuum
- Ceiling Fan
- Formal Entry
- Family Room with Fireplace
- Living Room with Fireplace
- Living Room Balcony
- Dining Room with Fireplace
- Home Office
- Intercom
- Basement
Kitchen
- Breakfast Area or Nook
- Breakfast Bar
- Walk-In Pantry
- Six Burner Stove
- Built-In Range
- Recirculated Exhaust Fan
- Dishwasher
- Kitchen Island
- Granite Countertops
- Disposal
- Fireplace in Kitchen
Flooring
- Wood
- Carpet
- Stone
Bedrooms and Bathrooms
- 5 Bedrooms
- Fireplace in Primary Bedroom
- Walk-In Closet
- Maid or Guest Quarters
- 5 Full Bathrooms
Laundry
- Laundry Room
- Gas And Electric Dryer Hookup
Outdoor Features
- Open Patio
- Outdoor Fireplace
- Terrace
Location
- Suburban Location
Utilities
- Central Heating and Cooling System
- Sewer Paid
Community Details
- No Home Owners Association
- Laundry Facilities
- Gated Community
Listing and Financial Details
- Tax Lot 1
- Tax Tract Number 1
- Assessor Parcel Number 2425010028
Ownership History
Purchase Details
Home Financials for this Owner
Home Financials are based on the most recent Mortgage that was taken out on this home.Purchase Details
Home Financials for this Owner
Home Financials are based on the most recent Mortgage that was taken out on this home.Purchase Details
Purchase Details
Purchase Details
Purchase Details
Home Financials for this Owner
Home Financials are based on the most recent Mortgage that was taken out on this home.Purchase Details
Purchase Details
Purchase Details
Home Financials for this Owner
Home Financials are based on the most recent Mortgage that was taken out on this home.Purchase Details
Home Financials for this Owner
Home Financials are based on the most recent Mortgage that was taken out on this home.Similar Homes in the area
Home Values in the Area
Average Home Value in this Area
Purchase History
| Date | Type | Sale Price | Title Company |
|---|---|---|---|
| Grant Deed | $3,800,000 | Lawyers Title Company | |
| Grant Deed | $3,500,000 | National Title | |
| Grant Deed | -- | First American Title Company O | |
| Interfamily Deed Transfer | -- | None Available | |
| Grant Deed | -- | Provident Title Company | |
| Grant Deed | $1,910,000 | Lsi Title Company | |
| Trustee Deed | $1,810,448 | None Available | |
| Grant Deed | -- | None Available | |
| Interfamily Deed Transfer | -- | First American Title | |
| Grant Deed | $1,150,000 | Chicago Title Insurance Co |
Mortgage History
| Date | Status | Loan Amount | Loan Type |
|---|---|---|---|
| Open | $3,000,000 | New Conventional | |
| Previous Owner | $150,000 | New Conventional | |
| Previous Owner | $80,000 | Commercial | |
| Previous Owner | $1,220,000 | New Conventional | |
| Previous Owner | $1,337,000 | Adjustable Rate Mortgage/ARM | |
| Previous Owner | $500,000 | Credit Line Revolving | |
| Previous Owner | $0 | Undefined Multiple Amounts | |
| Previous Owner | $2,600,000 | Unknown | |
| Previous Owner | $2,000,000 | New Conventional | |
| Previous Owner | $321,283 | Unknown | |
| Previous Owner | $100,000 | Stand Alone Second | |
| Previous Owner | $1,260,000 | Unknown | |
| Previous Owner | $1,125,000 | Unknown | |
| Previous Owner | $805,000 | No Value Available |
Property History
| Date | Event | Price | Change | Sq Ft Price |
|---|---|---|---|---|
| 08/29/2024 08/29/24 | Sold | $3,800,000 | -3.8% | $664 / Sq Ft |
| 07/01/2024 07/01/24 | Pending | -- | -- | -- |
| 06/13/2024 06/13/24 | Price Changed | $3,950,000 | -1.1% | $691 / Sq Ft |
| 05/06/2024 05/06/24 | For Sale | $3,995,000 | +14.1% | $698 / Sq Ft |
| 09/21/2023 09/21/23 | Sold | $3,500,000 | -13.6% | $612 / Sq Ft |
| 08/29/2023 08/29/23 | Pending | -- | -- | -- |
| 08/21/2023 08/21/23 | For Sale | $4,050,000 | +112.0% | $708 / Sq Ft |
| 02/21/2014 02/21/14 | Sold | $1,910,000 | -4.5% | $334 / Sq Ft |
| 10/31/2013 10/31/13 | Price Changed | $1,999,000 | -7.0% | $349 / Sq Ft |
| 04/16/2013 04/16/13 | For Sale | $2,150,000 | -- | $376 / Sq Ft |
Tax History Compared to Growth
Tax History
| Year | Tax Paid | Tax Assessment Tax Assessment Total Assessment is a certain percentage of the fair market value that is determined by local assessors to be the total taxable value of land and additions on the property. | Land | Improvement |
|---|---|---|---|---|
| 2024 | $42,946 | $3,500,000 | $2,028,200 | $1,471,800 |
| 2023 | $43,353 | $3,534,780 | $2,651,087 | $883,693 |
| 2022 | $41,362 | $3,465,471 | $2,599,105 | $866,366 |
| 2021 | $40,856 | $3,397,522 | $2,548,143 | $849,379 |
| 2019 | $39,567 | $3,296,751 | $2,472,564 | $824,187 |
| 2018 | $49,600 | $4,094,003 | $3,016,635 | $1,077,368 |
| 2016 | $52,541 | $4,365,575 | $3,045,750 | $1,319,825 |
| 2015 | $46,711 | $3,875,924 | $2,855,944 | $1,019,980 |
| 2014 | -- | $2,662,031 | $2,009,080 | $652,951 |
Agents Affiliated with this Home
-
Tatiana Batmanian

Seller's Agent in 2024
Tatiana Batmanian
The Agency - Studio City
(747) 977-3250
2 in this area
19 Total Sales
-
Levon Arzumanyan

Seller Co-Listing Agent in 2024
Levon Arzumanyan
The Agency - Studio City
(213) 414-8088
4 in this area
70 Total Sales
-
K
Seller's Agent in 2014
Kyle Paine
Volant Realty Partners Inc
-
Luis Ruiz

Buyer's Agent in 2014
Luis Ruiz
LAR Realty, Inc.
(213) 407-5702
10 Total Sales
Map
Source: California Regional Multiple Listing Service (CRMLS)
MLS Number: OC13069565
APN: 2425-010-028
- 3716 Multiview Dr
- 3740 Multiview Dr
- 3701 Multiview Dr
- 3548 1/2 Multiview Dr
- 3820 Broadlawn Dr
- 3544 Multiview Dr
- 3564 Multiview Dr
- 3201 Bonnie Hill Dr
- 3649 Regal Place Unit 203
- 3649 Regal Place Unit 401
- 3649 Regal Place Unit 201
- 3649 Regal Place Unit 306
- 3649 Regal Place Unit 102
- 3649 Regal Place Unit 302
- 3649 Regal Place Unit 303
- 3649 Regal Place Unit 404
- 3649 Regal Place Unit 503
- 3649 Regal Place Unit 307
- 3649 Regal Place Unit 504
- 3657 1/2 Regal Place Unit 3657 1/2
