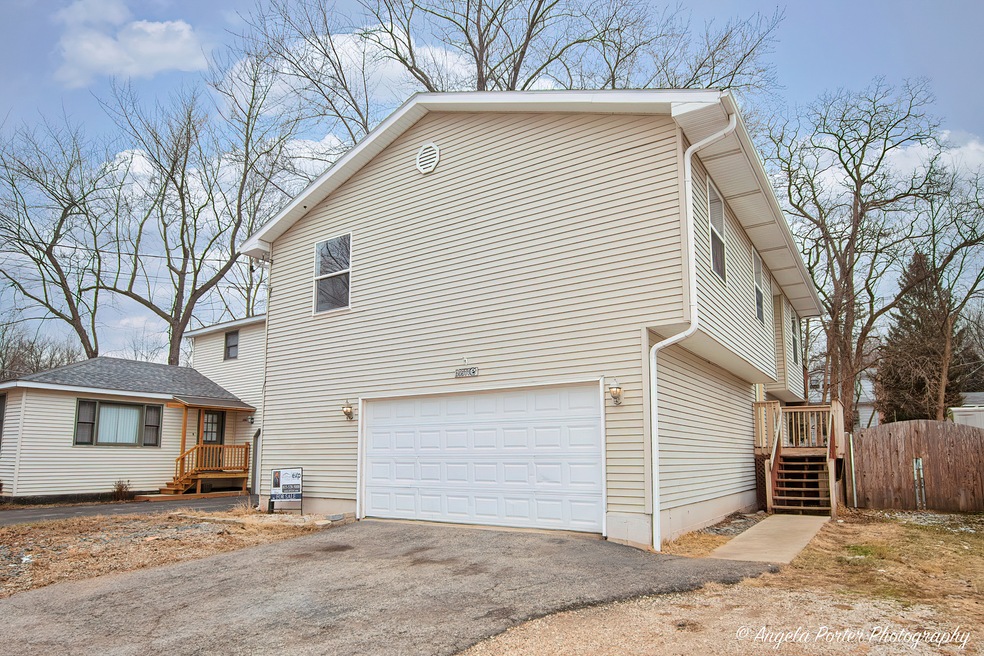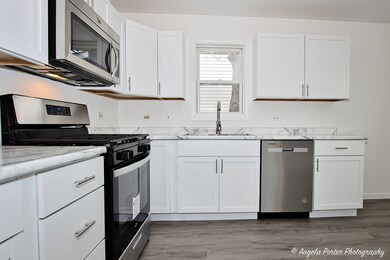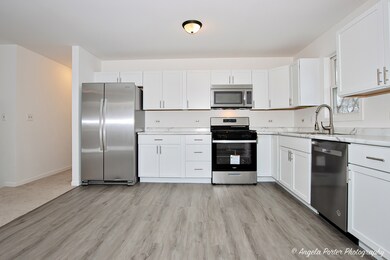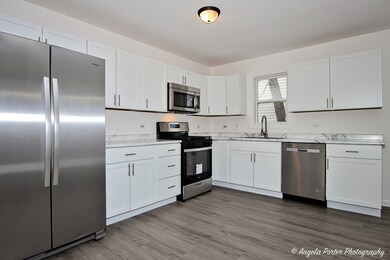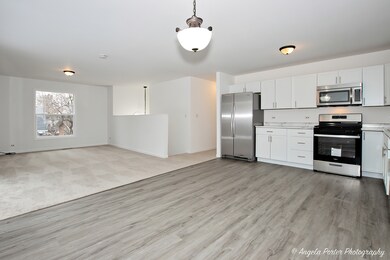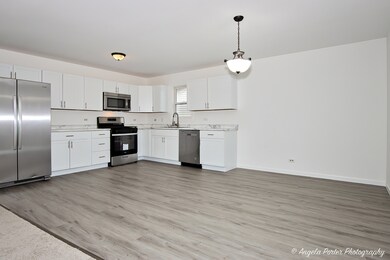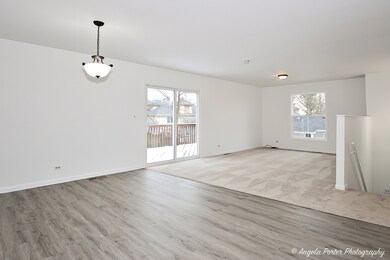
35577 N Ward Ln Ingleside, IL 60041
Estimated Value: $291,000 - $353,000
Highlights
- Water Views
- Deck
- Main Floor Bedroom
- Community Lake
- Raised Ranch Architecture
- Whirlpool Bathtub
About This Home
As of February 2023Welcome home to this beautiful raised ranch, featuring 4 bedrooms and 3 baths. Popular white kitchen cabinets with stainless steel appliances. With this open floor plan you can do a lot of entertaining. The main level includes a big living room, kitchen and large eating area with 3 bedrooms on this level. A LOT of NEW in this home! Beautiful wood laminate flooring throughout. New carpeting, new light fixtures throughout. Full finished English basement with a 4th bedroom. Oversized 2 car garage. Large deck. Lake Rights to Nearby Long Lake, its Less than 2 blocks. Home is move in ready, come see it today!
Last Agent to Sell the Property
eXp Realty, LLC License #471018294 Listed on: 12/22/2022

Last Buyer's Agent
Berkshire Hathaway HomeServices Starck Real Estate License #475186583

Home Details
Home Type
- Single Family
Est. Annual Taxes
- $4,254
Year Built
- Built in 2006
Lot Details
- 5,001 Sq Ft Lot
- Lot Dimensions are 50x100
- Paved or Partially Paved Lot
Parking
- 2 Car Attached Garage
- Garage Door Opener
- Driveway
- Parking Included in Price
Home Design
- Raised Ranch Architecture
- Step Ranch
- Asphalt Roof
- Concrete Perimeter Foundation
Interior Spaces
- 1,933 Sq Ft Home
- Ceiling Fan
- Living Room
- Laminate Flooring
- Water Views
- Unfinished Attic
- Carbon Monoxide Detectors
Kitchen
- Breakfast Bar
- Range
- Microwave
- Dishwasher
Bedrooms and Bathrooms
- 3 Bedrooms
- 4 Potential Bedrooms
- Main Floor Bedroom
- Bathroom on Main Level
- 3 Full Bathrooms
- Whirlpool Bathtub
Partially Finished Basement
- English Basement
- Basement Fills Entire Space Under The House
Outdoor Features
- Tideland Water Rights
- Deck
Schools
- Gavin Central Elementary School
- Gavin South Junior High School
- Grant Community High School
Utilities
- Forced Air Heating and Cooling System
- Heating System Uses Natural Gas
- 100 Amp Service
- Well
- Private or Community Septic Tank
Community Details
- Custom
- Community Lake
Ownership History
Purchase Details
Home Financials for this Owner
Home Financials are based on the most recent Mortgage that was taken out on this home.Purchase Details
Purchase Details
Purchase Details
Home Financials for this Owner
Home Financials are based on the most recent Mortgage that was taken out on this home.Purchase Details
Home Financials for this Owner
Home Financials are based on the most recent Mortgage that was taken out on this home.Purchase Details
Home Financials for this Owner
Home Financials are based on the most recent Mortgage that was taken out on this home.Purchase Details
Home Financials for this Owner
Home Financials are based on the most recent Mortgage that was taken out on this home.Purchase Details
Home Financials for this Owner
Home Financials are based on the most recent Mortgage that was taken out on this home.Purchase Details
Similar Homes in the area
Home Values in the Area
Average Home Value in this Area
Purchase History
| Date | Buyer | Sale Price | Title Company |
|---|---|---|---|
| David Robert Geudtner Revocable Trust | $259,500 | -- | |
| Castaneda Pablo | $140,000 | Boston National Title Agency | |
| Wells Fargo Bank Na | $135,050 | Logs Legal Group Llp | |
| Sherwsbury Christine L | $114,000 | First American Title | |
| Wells Fargo Delaware Trust Company Na | -- | None Available | |
| Volt 2011-Npl1 | -- | None Available | |
| Duarte Juan Rojas | $184,000 | Ticor | |
| Morgan Vernon E | -- | None Available | |
| Ray Roger A | -- | -- |
Mortgage History
| Date | Status | Borrower | Loan Amount |
|---|---|---|---|
| Previous Owner | Sherwsbury Christine L | $111,110 | |
| Previous Owner | Duarte Juan Rojas | $183,421 | |
| Previous Owner | Duarte Juan Rojas | $180,711 | |
| Previous Owner | Morgan Vernon E | $56,000 | |
| Previous Owner | Morgan Vernon E | $179,000 |
Property History
| Date | Event | Price | Change | Sq Ft Price |
|---|---|---|---|---|
| 02/16/2023 02/16/23 | Sold | $259,500 | -5.6% | $134 / Sq Ft |
| 01/19/2023 01/19/23 | Pending | -- | -- | -- |
| 01/13/2023 01/13/23 | For Sale | $274,900 | 0.0% | $142 / Sq Ft |
| 01/11/2023 01/11/23 | Pending | -- | -- | -- |
| 12/22/2022 12/22/22 | For Sale | $274,900 | +141.1% | $142 / Sq Ft |
| 05/25/2012 05/25/12 | Sold | $114,000 | -1.6% | $87 / Sq Ft |
| 05/09/2012 05/09/12 | For Sale | $115,900 | 0.0% | $89 / Sq Ft |
| 03/13/2012 03/13/12 | Pending | -- | -- | -- |
| 03/09/2012 03/09/12 | Pending | -- | -- | -- |
| 02/28/2012 02/28/12 | For Sale | $115,900 | -- | $89 / Sq Ft |
Tax History Compared to Growth
Tax History
| Year | Tax Paid | Tax Assessment Tax Assessment Total Assessment is a certain percentage of the fair market value that is determined by local assessors to be the total taxable value of land and additions on the property. | Land | Improvement |
|---|---|---|---|---|
| 2024 | $5,884 | $89,744 | $4,992 | $84,752 |
| 2023 | $4,579 | $75,808 | $4,703 | $71,105 |
| 2022 | $4,579 | $57,658 | $3,798 | $53,860 |
| 2021 | $4,254 | $52,045 | $3,580 | $48,465 |
| 2020 | $4,417 | $51,756 | $3,529 | $48,227 |
| 2019 | $4,277 | $49,632 | $3,384 | $46,248 |
| 2018 | $3,795 | $43,755 | $3,186 | $40,569 |
| 2017 | $3,722 | $40,443 | $2,945 | $37,498 |
| 2016 | $3,932 | $36,988 | $2,693 | $34,295 |
| 2015 | $4,120 | $34,517 | $2,513 | $32,004 |
| 2014 | $2,624 | $24,982 | $4,478 | $20,504 |
| 2012 | $2,166 | $23,749 | $4,666 | $19,083 |
Agents Affiliated with this Home
-
Arturo Flores

Seller's Agent in 2023
Arturo Flores
eXp Realty, LLC
(815) 260-8218
3 in this area
564 Total Sales
-
Pamela Cerasani-Pocina

Buyer's Agent in 2023
Pamela Cerasani-Pocina
Berkshire Hathaway HomeServices Starck Real Estate
(312) 502-9454
1 in this area
80 Total Sales
-
Rick O'Connor

Seller's Agent in 2012
Rick O'Connor
Realty Executives
(815) 788-9000
3 in this area
335 Total Sales
-
Kathie Allen

Buyer's Agent in 2012
Kathie Allen
RE/MAX
(847) 514-4071
118 Total Sales
Map
Source: Midwest Real Estate Data (MRED)
MLS Number: 11690767
APN: 05-13-207-015
- 35611 N Grove Ave
- 35647 N Grove Ave
- 24823 W Clinton Ave
- 24631 W Clinton Ave
- 24725 W Hawthorne Dr
- 930 N Fairfield Rd
- 35976 N Fairfield Rd
- 35580 N Sunnyside Ave
- 24521 W Stub Ave
- 36147 N Eagle Ct
- 1418 W Split Oak Cir
- 24655 W Passavant Ave
- 1623 Beverly Dr
- 25269 W Anderson St
- 35130 N Fairfield Rd
- 35634 N Greenleaf Ave
- 1418 Barberry Ln
- 1286 N Red Oak Cir Unit 4
- 35720 N Laurel Ave
- 1580 W Sand Bar Ct Unit 1D
- 35577 N Ward Ln
- 35587 N Ward Ln
- 25096 W Mitchell Ct
- 25088 W Mitchell Ct
- 35588 N Poplar Ave
- 35578 N Poplar Ave
- 35576 N Ward Ln
- 25076 W Mitchell Ct
- 35590 N Ward Ln
- 25071 W Mitchell Ct
- 35578 N Ward Ln
- 25128 W Mitchell Ct
- 25128 W Mitchell Ct Unit 1
- 25117 W Mitchell Ct
- 25079 W Mitchell Ct
- 25123 W Mitchell Ct
- 25073 W Mitchell Ct
- 25085 W Mitchell Ct
- 25101 W Mitchell Ct
- 35579 N Poplar Ave
