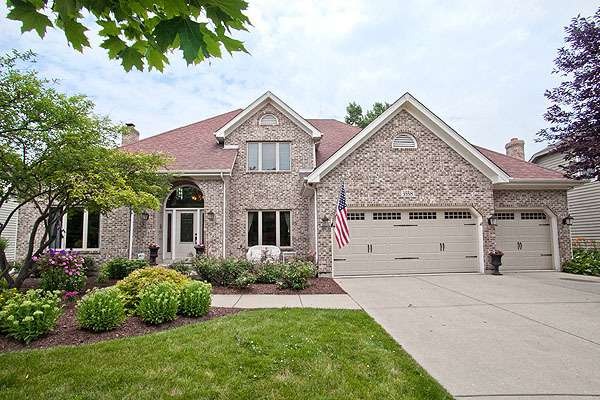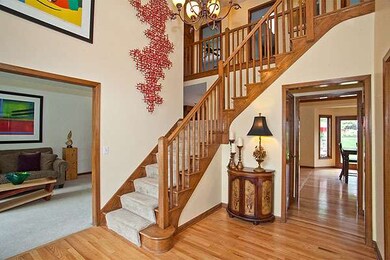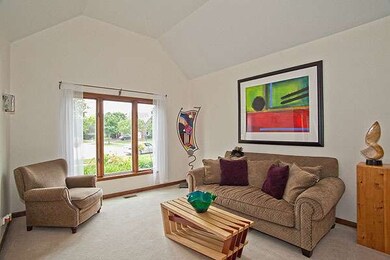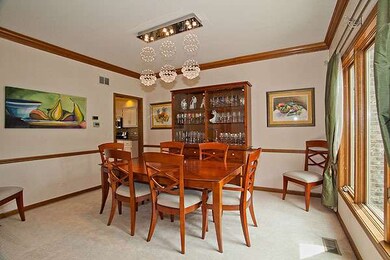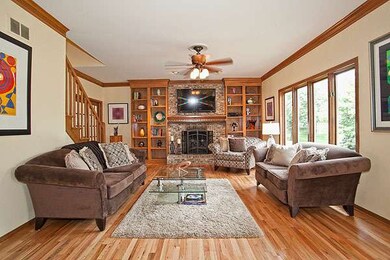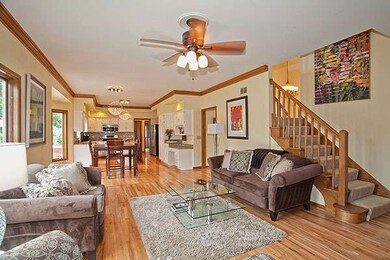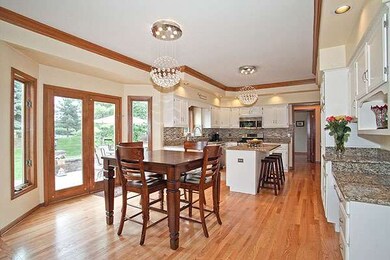
3558 Monarch Cir Unit 4 Naperville, IL 60564
Far East NeighborhoodHighlights
- Home Theater
- Spa
- Recreation Room
- White Eagle Elementary School Rated A
- Landscaped Professionally
- Vaulted Ceiling
About This Home
As of June 2022Pristine home located in White Eagle Golf Sub* Beautiful 4 bdrm/ 3 bath home w/ 9 ft. ceilings on 1st flr*Open kitchen floor plan w/ granite tops,SS App* open to family room w/ built in bookcases, Hardwood floors* Double Staircase*Den rear of home adjacent to full bath*Prof fin bsment w/theatre +rec * Prof Lands Large yard w/lighted paver patio, built in fire pit w/hot tub*Sitting walls for Entertaining*Custom garage
Home Details
Home Type
- Single Family
Est. Annual Taxes
- $13,042
Year Built
- 1992
Lot Details
- Dog Run
- Landscaped Professionally
Parking
- Attached Garage
- Heated Garage
- Garage Door Opener
- Driveway
- Parking Included in Price
- Garage Is Owned
Home Design
- Brick Exterior Construction
- Slab Foundation
- Cedar
Interior Spaces
- Vaulted Ceiling
- Skylights
- Home Theater
- Home Office
- Recreation Room
- Wood Flooring
Kitchen
- Breakfast Bar
- Oven or Range
- Microwave
- Dishwasher
- Disposal
Bedrooms and Bathrooms
- Primary Bathroom is a Full Bathroom
- Bathroom on Main Level
Laundry
- Laundry on main level
- Dryer
- Washer
Finished Basement
- Partial Basement
- Crawl Space
Outdoor Features
- Spa
- Brick Porch or Patio
Utilities
- Central Air
- Heating System Uses Gas
Listing and Financial Details
- Homeowner Tax Exemptions
- $2,500 Seller Concession
Ownership History
Purchase Details
Home Financials for this Owner
Home Financials are based on the most recent Mortgage that was taken out on this home.Purchase Details
Purchase Details
Home Financials for this Owner
Home Financials are based on the most recent Mortgage that was taken out on this home.Purchase Details
Home Financials for this Owner
Home Financials are based on the most recent Mortgage that was taken out on this home.Purchase Details
Home Financials for this Owner
Home Financials are based on the most recent Mortgage that was taken out on this home.Purchase Details
Home Financials for this Owner
Home Financials are based on the most recent Mortgage that was taken out on this home.Purchase Details
Similar Homes in Naperville, IL
Home Values in the Area
Average Home Value in this Area
Purchase History
| Date | Type | Sale Price | Title Company |
|---|---|---|---|
| Warranty Deed | $715,500 | Citywide Title | |
| Warranty Deed | $468,000 | Citywide Title Corporation | |
| Warranty Deed | $467,500 | First American Title Company | |
| Warranty Deed | $500,000 | Chicago Title Insurance Comp | |
| Warranty Deed | $293,000 | -- | |
| Deed | $281,000 | -- | |
| Corporate Deed | $291,000 | -- |
Mortgage History
| Date | Status | Loan Amount | Loan Type |
|---|---|---|---|
| Previous Owner | $514,879 | New Conventional | |
| Previous Owner | $59,000 | Credit Line Revolving | |
| Previous Owner | $417,000 | New Conventional | |
| Previous Owner | $400,000 | Adjustable Rate Mortgage/ARM | |
| Previous Owner | $65,000 | Credit Line Revolving | |
| Previous Owner | $400,000 | Purchase Money Mortgage | |
| Previous Owner | $84,300 | Credit Line Revolving | |
| Previous Owner | $333,700 | Unknown | |
| Previous Owner | $150,000 | Credit Line Revolving | |
| Previous Owner | $150,000 | Credit Line Revolving | |
| Previous Owner | $75,000 | Credit Line Revolving | |
| Previous Owner | $198,200 | Unknown | |
| Previous Owner | $234,400 | No Value Available | |
| Previous Owner | $266,950 | No Value Available |
Property History
| Date | Event | Price | Change | Sq Ft Price |
|---|---|---|---|---|
| 06/17/2022 06/17/22 | Sold | $715,111 | +2.2% | $232 / Sq Ft |
| 04/20/2022 04/20/22 | For Sale | $700,000 | 0.0% | $227 / Sq Ft |
| 04/19/2022 04/19/22 | For Sale | $700,000 | -2.1% | $227 / Sq Ft |
| 04/13/2022 04/13/22 | Off Market | $715,111 | -- | -- |
| 04/09/2022 04/09/22 | Pending | -- | -- | -- |
| 04/07/2017 04/07/17 | Sold | $468,000 | -1.2% | $152 / Sq Ft |
| 12/02/2016 12/02/16 | Pending | -- | -- | -- |
| 11/26/2016 11/26/16 | Price Changed | $473,500 | -1.4% | $154 / Sq Ft |
| 11/07/2016 11/07/16 | For Sale | $480,000 | +2.7% | $156 / Sq Ft |
| 01/09/2015 01/09/15 | Sold | $467,500 | -4.6% | -- |
| 11/20/2014 11/20/14 | Pending | -- | -- | -- |
| 07/24/2014 07/24/14 | For Sale | $489,900 | -- | -- |
Tax History Compared to Growth
Tax History
| Year | Tax Paid | Tax Assessment Tax Assessment Total Assessment is a certain percentage of the fair market value that is determined by local assessors to be the total taxable value of land and additions on the property. | Land | Improvement |
|---|---|---|---|---|
| 2023 | $13,042 | $170,560 | $40,100 | $130,460 |
| 2022 | $12,050 | $151,780 | $36,090 | $115,690 |
| 2021 | $11,722 | $146,360 | $34,800 | $111,560 |
| 2020 | $11,822 | $146,360 | $34,800 | $111,560 |
| 2019 | $11,393 | $139,210 | $33,100 | $106,110 |
| 2018 | $12,000 | $144,630 | $33,800 | $110,830 |
| 2017 | $11,761 | $139,720 | $32,650 | $107,070 |
| 2016 | $11,531 | $134,080 | $31,330 | $102,750 |
| 2015 | $11,407 | $127,310 | $29,750 | $97,560 |
| 2014 | $12,353 | $133,750 | $31,010 | $102,740 |
| 2013 | $12,222 | $134,670 | $31,220 | $103,450 |
Agents Affiliated with this Home
-

Seller's Agent in 2022
Michelle Kohl
HomeSmart Realty Group
(630) 294-5844
3 in this area
98 Total Sales
-

Seller Co-Listing Agent in 2022
Kristen Jahn
HomeSmart Realty Group
(630) 202-0275
2 in this area
28 Total Sales
-

Buyer's Agent in 2022
Ondrea Weikum-Grill
Compass
(708) 554-7553
29 in this area
94 Total Sales
-

Seller's Agent in 2017
Gretchen Ashley
Option Premier LLC
(708) 539-7124
29 in this area
74 Total Sales
-

Seller Co-Listing Agent in 2017
Ryan Moran
Option Realty LLC
(630) 460-2035
16 in this area
54 Total Sales
-

Seller's Agent in 2015
Collette Weikum
Compass
(630) 861-1800
17 in this area
59 Total Sales
Map
Source: Midwest Real Estate Data (MRED)
MLS Number: MRD08682022
APN: 07-32-402-009
- 1440 Monarch Cir
- 3560 Jeremy Ranch Ct
- 3819 Cadella Cir
- 1218 Birchdale Ln Unit 26
- 3730 Baybrook Dr Unit 26
- 1348 Amaranth Dr
- 3901 White Eagle Dr W
- 1580 Aberdeen Ct Unit 42
- 1024 Lakestone Ln
- 1128 Teasel Ln
- 1565 Winberie Ct
- 3277 Rumford Ct Unit 17C
- 1210 Middlebury Dr Unit 17B
- 1585 Winberie Ct
- 961 Teasel Ln
- 10S154 Schoger Dr
- 3094 Timber Hill Ln Unit 13B
- 4240 Kingshill Cir
- 1420 Bar Harbour Rd
- 4507 Chelsea Manor Cir
