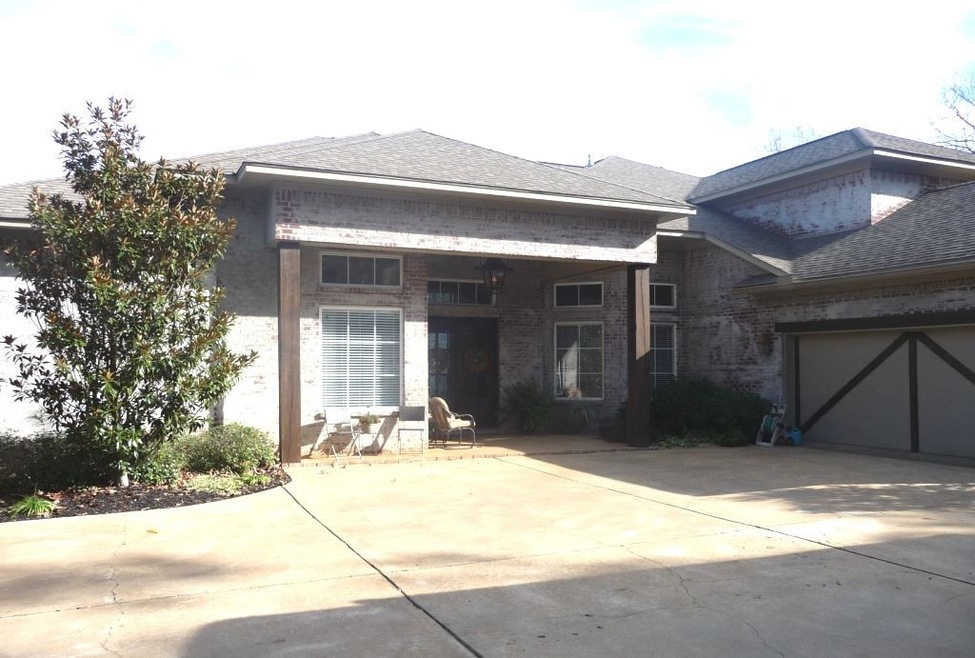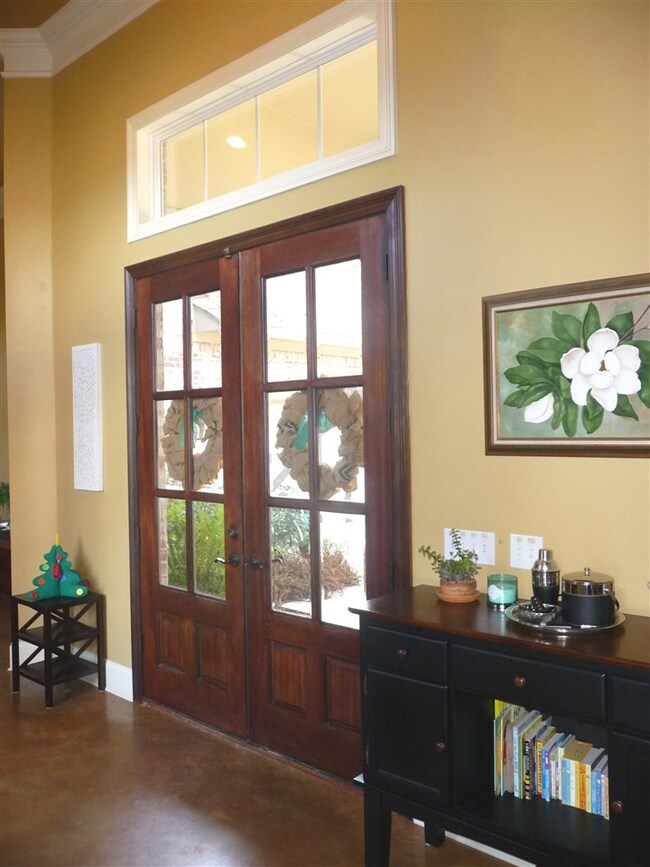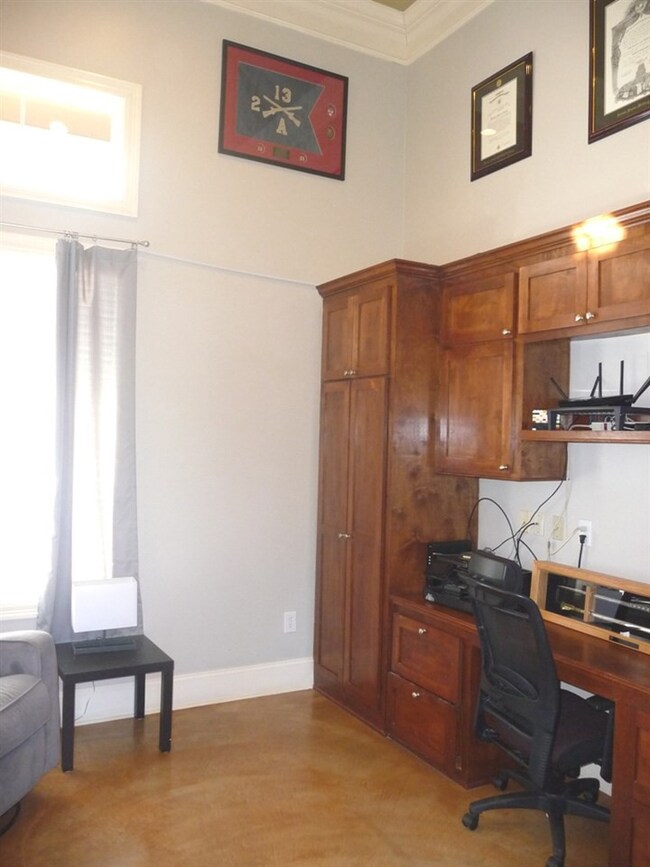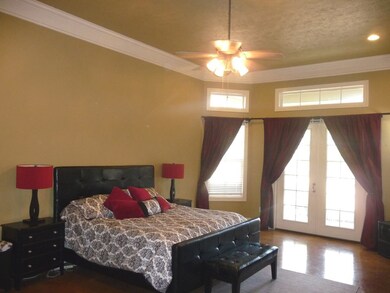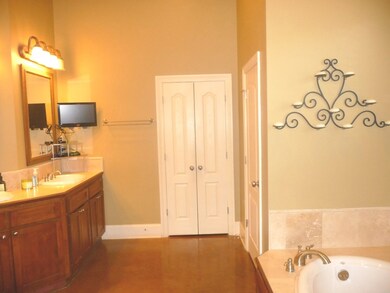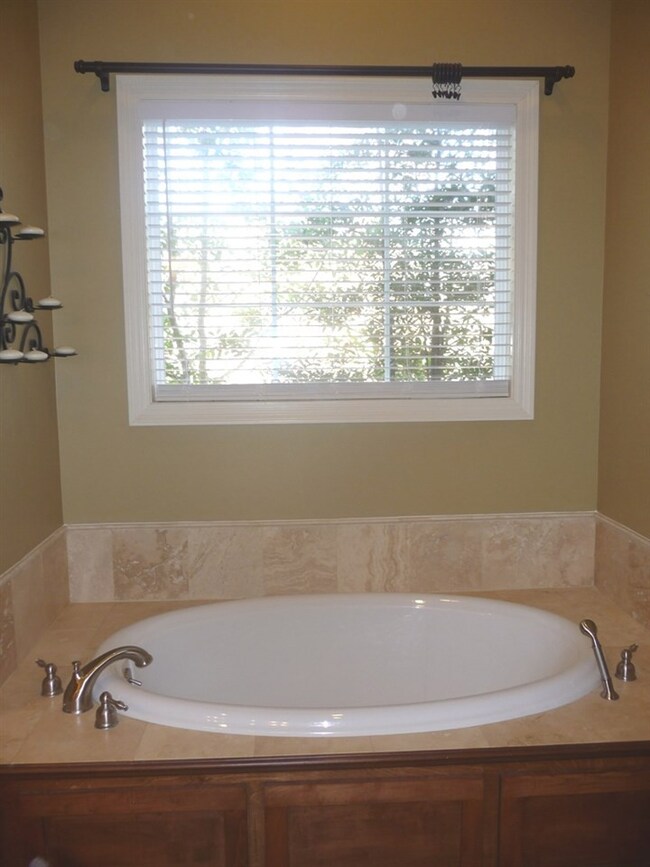
356 N Brandon Blvd Brandon, MS 39042
Highlights
- In Ground Pool
- Built-In Refrigerator
- Wood Flooring
- Rouse Elementary School Rated A-
- Multiple Fireplaces
- Acadian Style Architecture
About This Home
As of February 2017Serenity! A spacious home on 4.9 acres with gunite in-ground pool! Set back off the main road, this home has a secluded and peaceful feel. Walking thru the lovely front entry you will find a dedicated office with built-ins and the master suite to your left. Master bedroom is very spacious. En suite bathroom includes soaking tub, dual vanities, a lovely, recently remodeled walk-in shower with rock floor. Adjoining this is an unbelievable closet with multi-tiered storage. A huge formal dining space is on the opposite side of the entry doors. The kitchen has plenty of space for multiple cooks and the family. One area features lovely arched cabinetry over a gas cooktop with double ovens off to the side. There is a large bar with space for 4 stools. Even the fridge has a cabinet-front door. There's also a built-in ice maker! The cozy family room and breakfast area are surrounded by soaring ceilings and windows. Down the hallway is a guest bedroom or perfect for the younger child with access to a full bath. A hidden feature is a play area inside the closet and tucked under the stiarcase. You won't believe the size of the laundry room - there's a sink with counter space and there's space for a fridge, a freezer, washer, dryer...and space left over! Just off the garage is a mud room with cubbies. Stained concrete floors are found all downstairs. Upstairs you will find one bedroom with a private balcony overlooking the tinkling fountain in the courtyard below. Another bedroom across the hall has access to the Jack and Jill bath. The 5th bedroom is at the end of the hall and features an adorable play area behind the book case which pulls forward from the right end. All secondary bedrooms are spacious! Stairs and up are a distressed wood flooring except in wet areas. If storms concern you, the owners have added a storm shelter in the floor of the nearest garage bay. Now to the outdoors! Just outside the family room is a covered patio with gas hook-ups available for grill or fi
Last Agent to Sell the Property
Diana Parrish
Century 21 Maselle License #S42360 Listed on: 12/15/2016
Home Details
Home Type
- Single Family
Est. Annual Taxes
- $2,740
Year Built
- Built in 2004
Lot Details
- 4.9 Acre Lot
- Wrought Iron Fence
- Partially Fenced Property
HOA Fees
- $21 Monthly HOA Fees
Parking
- 2 Car Attached Garage
- Garage Door Opener
Home Design
- Acadian Style Architecture
- Brick Exterior Construction
- Slab Foundation
- Architectural Shingle Roof
- Concrete Perimeter Foundation
Interior Spaces
- 3,811 Sq Ft Home
- 2-Story Property
- Sound System
- High Ceiling
- Ceiling Fan
- Multiple Fireplaces
- Insulated Windows
- Entrance Foyer
- Electric Dryer Hookup
Kitchen
- Double Oven
- Gas Oven
- Gas Cooktop
- Recirculated Exhaust Fan
- Microwave
- Built-In Refrigerator
- Ice Maker
- Dishwasher
- Disposal
Flooring
- Wood
- Concrete
- Tile
Bedrooms and Bathrooms
- 5 Bedrooms
- Walk-In Closet
- 3 Full Bathrooms
- Double Vanity
- Soaking Tub
Home Security
- Home Security System
- Fire and Smoke Detector
Pool
- In Ground Pool
- Gunite Pool
Outdoor Features
- Slab Porch or Patio
Schools
- Brandon Elementary And Middle School
- Brandon High School
Utilities
- Zoned Heating and Cooling
- Heating System Uses Natural Gas
- Gas Water Heater
- Cable TV Available
Listing and Financial Details
- Assessor Parcel Number J10 000055 01162
Community Details
Overview
- North Brandon Estates Subdivision
Recreation
- Community Playground
Ownership History
Purchase Details
Home Financials for this Owner
Home Financials are based on the most recent Mortgage that was taken out on this home.Purchase Details
Home Financials for this Owner
Home Financials are based on the most recent Mortgage that was taken out on this home.Similar Homes in Brandon, MS
Home Values in the Area
Average Home Value in this Area
Purchase History
| Date | Type | Sale Price | Title Company |
|---|---|---|---|
| Warranty Deed | -- | None Available | |
| Warranty Deed | -- | -- |
Mortgage History
| Date | Status | Loan Amount | Loan Type |
|---|---|---|---|
| Previous Owner | $255,000 | New Conventional | |
| Previous Owner | $395,342 | Purchase Money Mortgage | |
| Previous Owner | $297,000 | No Value Available |
Property History
| Date | Event | Price | Change | Sq Ft Price |
|---|---|---|---|---|
| 02/16/2017 02/16/17 | Sold | -- | -- | -- |
| 01/08/2017 01/08/17 | Pending | -- | -- | -- |
| 12/15/2016 12/15/16 | For Sale | $475,000 | +8.0% | $125 / Sq Ft |
| 04/15/2014 04/15/14 | Sold | -- | -- | -- |
| 03/26/2014 03/26/14 | Pending | -- | -- | -- |
| 01/03/2014 01/03/14 | For Sale | $439,900 | -- | $116 / Sq Ft |
Tax History Compared to Growth
Tax History
| Year | Tax Paid | Tax Assessment Tax Assessment Total Assessment is a certain percentage of the fair market value that is determined by local assessors to be the total taxable value of land and additions on the property. | Land | Improvement |
|---|---|---|---|---|
| 2024 | $3,178 | $34,534 | $0 | $0 |
| 2023 | $3,339 | $36,133 | $0 | $0 |
| 2022 | $3,284 | $36,133 | $0 | $0 |
| 2021 | $3,329 | $36,582 | $0 | $0 |
| 2020 | $3,329 | $36,582 | $0 | $0 |
| 2019 | $3,006 | $32,420 | $0 | $0 |
| 2018 | $2,941 | $32,420 | $0 | $0 |
| 2017 | $4,748 | $47,490 | $0 | $0 |
| 2016 | $2,740 | $32,011 | $0 | $0 |
| 2015 | $2,740 | $32,011 | $0 | $0 |
| 2014 | $2,672 | $32,011 | $0 | $0 |
| 2013 | -- | $32,011 | $0 | $0 |
Agents Affiliated with this Home
-
D
Seller's Agent in 2017
Diana Parrish
Century 21 Maselle
-
Kay Shelton

Buyer's Agent in 2017
Kay Shelton
Back Porch Realty, LLC
(601) 383-3080
95 Total Sales
-
Megan Hall

Seller's Agent in 2014
Megan Hall
Turn Key Properties, LLC
(601) 540-4084
79 Total Sales
-
Camille Ferriss

Buyer's Agent in 2014
Camille Ferriss
Camille Ferriss and Company
(601) 624-8153
35 Total Sales
Map
Source: MLS United
MLS Number: 1292510
APN: J10-000055-01162
- 0 Ridgeside Dr Unit 4102137
- 0 Dogwood Trace Unit 4112706
- 0 Dogwood Trace Unit 4108863
- 0 Ivy Ln
- 167 Dogwood Trace
- 005 Pilgrim Rest Dr
- 1074 Ridgeside Dr
- 903 Old Glory Ln
- 754 Freedom Ridge Ln
- 902 Old Glory Ln
- 875 Westerly Dr
- 893 Westerly Dr
- 728 Freedom Ridge
- 177 Robbins Rd
- 169 Chapel Hills Ln
- 23 Le Bourgeois Dr
- 0 Grants Ferry Pkwy Unit 4101138
- 0 Grants Ferry Pkwy
- 00002 Trickham Bridge Rd
- 165 Cornerstone Dr
