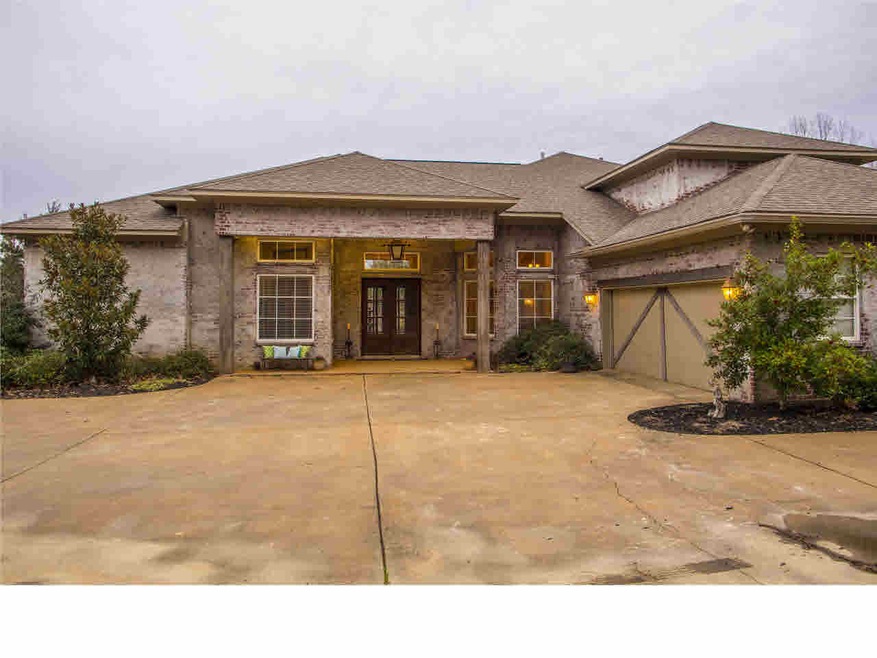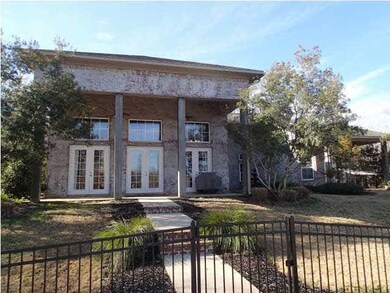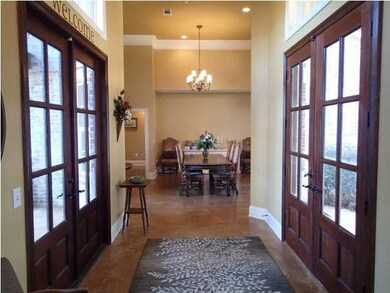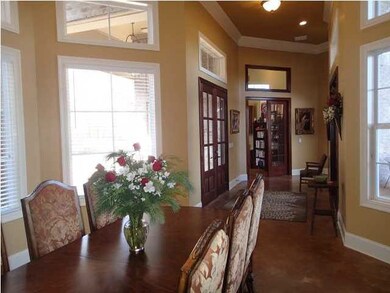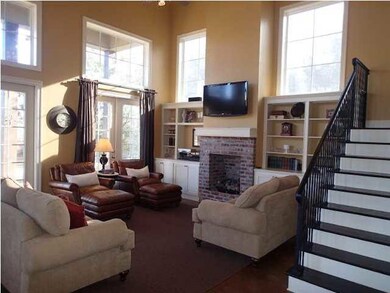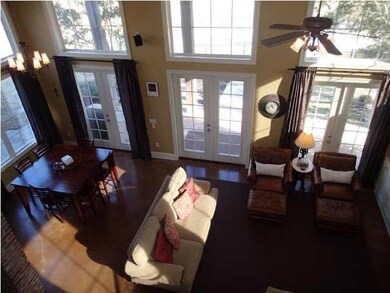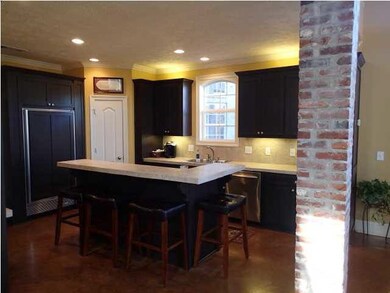
356 N Brandon Blvd Brandon, MS 39042
Highlights
- In Ground Pool
- Multiple Fireplaces
- Acadian Style Architecture
- Rouse Elementary School Rated A-
- Wood Flooring
- High Ceiling
About This Home
As of February 2017GOT ACREAGE? Beautiful home on 4.9 acres in Brandon. This charming 5BD, 3BA home is filled with elegance and attention to detail. Present throughout the lower floor of the home are soaring ceiling heights; fourteen feet in the foyer and office, twelve feet in the master suite and rising to a height of twenty feet in the living areas. The gourmet kitchen features top-of-the-line appliances and stylish cabinetry with a built-in custom refrigerator to match. Upstairs, the floors are finished with reclaimed hardwood. Three bedrooms are up. See if you can find the SECRET ROOM in one of them! One of the other bedrooms has a balcony overlooking the courtyard and fountain. Back downstairs, you will pass the office/study to get to the master bedroom. The master bedroom measures approximately 23 feet by 15 feet with doors leading to a private patio. The master closet leaves nothing to be desired. Shelving so high that it requires a rolling ladder! Outside, there is a covered patio with the same twenty foot ceilings as the living areas that overlooks the acreage. A walkway leads to the fully fenced gunite pool with a stone diving board. This home is not one to be missed. Call an agent today to arrange for your private tour.
Last Agent to Sell the Property
Turn Key Properties, LLC License #S41812 Listed on: 01/03/2014
Home Details
Home Type
- Single Family
Est. Annual Taxes
- $2,671
Year Built
- Built in 2004
Lot Details
- 4.9 Acre Lot
- Wrought Iron Fence
- Partially Fenced Property
Parking
- 2 Car Attached Garage
- Garage Door Opener
Home Design
- Acadian Style Architecture
- Brick Exterior Construction
- Slab Foundation
- Architectural Shingle Roof
- Concrete Perimeter Foundation
Interior Spaces
- 3,776 Sq Ft Home
- 1.5-Story Property
- Sound System
- High Ceiling
- Ceiling Fan
- Multiple Fireplaces
- Insulated Windows
- Entrance Foyer
- Storage
Kitchen
- Double Oven
- Gas Oven
- Gas Cooktop
- Recirculated Exhaust Fan
- Dishwasher
Flooring
- Wood
- Stone
- Stamped
Bedrooms and Bathrooms
- 5 Bedrooms
- Walk-In Closet
- 3 Full Bathrooms
- Soaking Tub
Home Security
- Home Security System
- Fire and Smoke Detector
Pool
- In Ground Pool
- Gunite Pool
Outdoor Features
- Slab Porch or Patio
Schools
- Brandon Elementary And Middle School
- Brandon High School
Utilities
- Central Heating and Cooling System
- Heating System Uses Natural Gas
- Gas Water Heater
Listing and Financial Details
- Assessor Parcel Number J10 000055 01162
Community Details
Overview
- Property has a Home Owners Association
- North Brandon Estates Subdivision
Recreation
- Community Playground
Ownership History
Purchase Details
Home Financials for this Owner
Home Financials are based on the most recent Mortgage that was taken out on this home.Purchase Details
Home Financials for this Owner
Home Financials are based on the most recent Mortgage that was taken out on this home.Similar Homes in Brandon, MS
Home Values in the Area
Average Home Value in this Area
Purchase History
| Date | Type | Sale Price | Title Company |
|---|---|---|---|
| Warranty Deed | -- | None Available | |
| Warranty Deed | -- | -- |
Mortgage History
| Date | Status | Loan Amount | Loan Type |
|---|---|---|---|
| Previous Owner | $255,000 | New Conventional | |
| Previous Owner | $395,342 | Purchase Money Mortgage | |
| Previous Owner | $297,000 | No Value Available |
Property History
| Date | Event | Price | Change | Sq Ft Price |
|---|---|---|---|---|
| 02/16/2017 02/16/17 | Sold | -- | -- | -- |
| 01/08/2017 01/08/17 | Pending | -- | -- | -- |
| 12/15/2016 12/15/16 | For Sale | $475,000 | +8.0% | $125 / Sq Ft |
| 04/15/2014 04/15/14 | Sold | -- | -- | -- |
| 03/26/2014 03/26/14 | Pending | -- | -- | -- |
| 01/03/2014 01/03/14 | For Sale | $439,900 | -- | $116 / Sq Ft |
Tax History Compared to Growth
Tax History
| Year | Tax Paid | Tax Assessment Tax Assessment Total Assessment is a certain percentage of the fair market value that is determined by local assessors to be the total taxable value of land and additions on the property. | Land | Improvement |
|---|---|---|---|---|
| 2024 | $3,178 | $34,534 | $0 | $0 |
| 2023 | $3,339 | $36,133 | $0 | $0 |
| 2022 | $3,284 | $36,133 | $0 | $0 |
| 2021 | $3,329 | $36,582 | $0 | $0 |
| 2020 | $3,329 | $36,582 | $0 | $0 |
| 2019 | $3,006 | $32,420 | $0 | $0 |
| 2018 | $2,941 | $32,420 | $0 | $0 |
| 2017 | $4,748 | $47,490 | $0 | $0 |
| 2016 | $2,740 | $32,011 | $0 | $0 |
| 2015 | $2,740 | $32,011 | $0 | $0 |
| 2014 | $2,672 | $32,011 | $0 | $0 |
| 2013 | -- | $32,011 | $0 | $0 |
Agents Affiliated with this Home
-
D
Seller's Agent in 2017
Diana Parrish
Century 21 Maselle
-
Kay Shelton

Buyer's Agent in 2017
Kay Shelton
Back Porch Realty, LLC
(601) 383-3080
95 Total Sales
-
Megan Hall

Seller's Agent in 2014
Megan Hall
Turn Key Properties, LLC
(601) 540-4084
79 Total Sales
-
Camille Ferriss

Buyer's Agent in 2014
Camille Ferriss
Camille Ferriss and Company
(601) 624-8153
35 Total Sales
Map
Source: MLS United
MLS Number: 1259827
APN: J10-000055-01162
- 0 Ridgeside Dr Unit 4102137
- 0 Dogwood Trace Unit 4112706
- 0 Dogwood Trace Unit 4108863
- 0 Ivy Ln
- 167 Dogwood Trace
- 005 Pilgrim Rest Dr
- 1074 Ridgeside Dr
- 903 Old Glory Ln
- 754 Freedom Ridge Ln
- 902 Old Glory Ln
- 875 Westerly Dr
- 893 Westerly Dr
- 728 Freedom Ridge
- 177 Robbins Rd
- 169 Chapel Hills Ln
- 23 Le Bourgeois Dr
- 0 Grants Ferry Pkwy Unit 4101138
- 0 Grants Ferry Pkwy
- 00002 Trickham Bridge Rd
- 165 Cornerstone Dr
