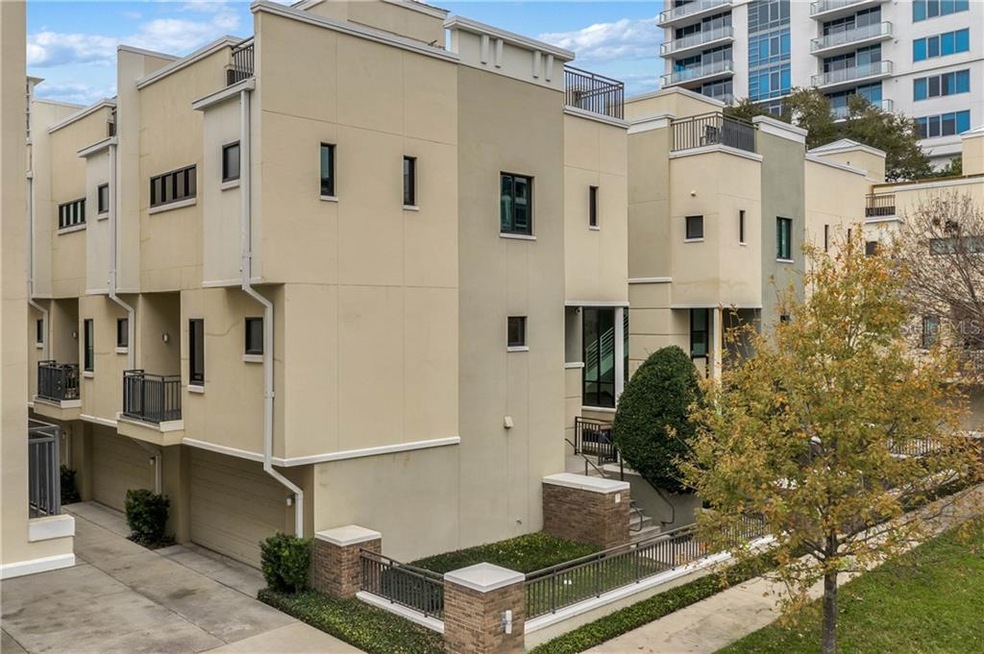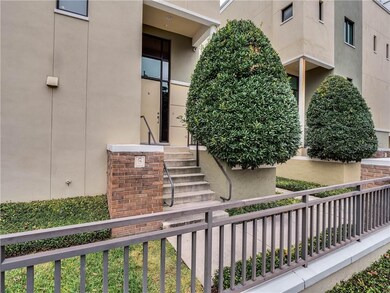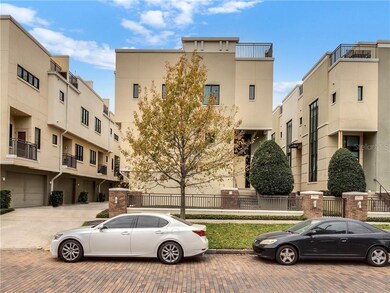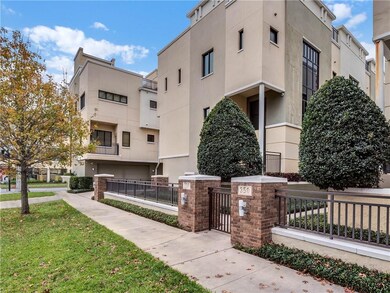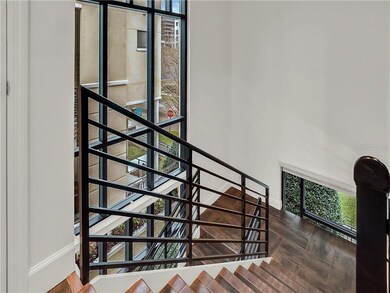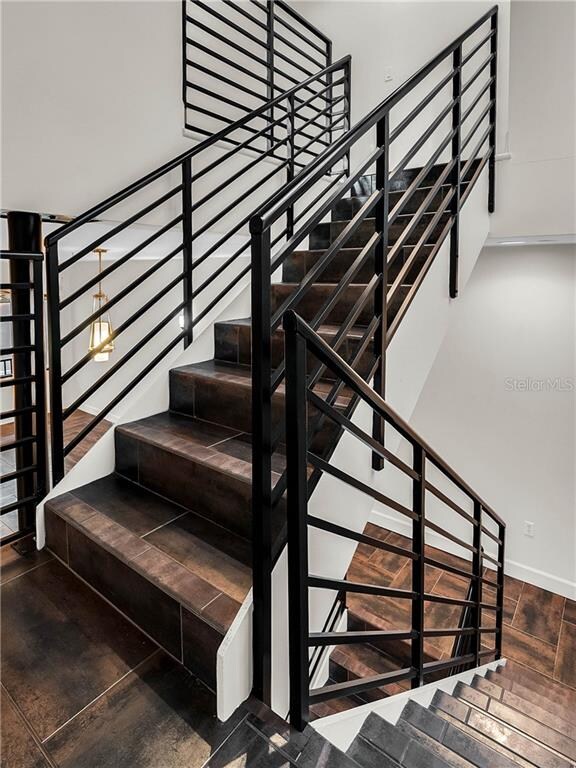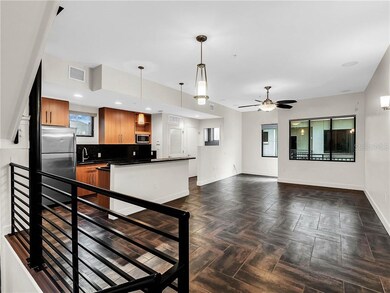
356 S Osceola Ave Unit 19 Orlando, FL 32801
South Eola NeighborhoodHighlights
- Above Ground Spa
- Open Floorplan
- Family Room Off Kitchen
- City View
- End Unit
- Porch
About This Home
As of November 2023**Price drop for quick sale!** Do not miss this opportunity as residences at The Osceola Brownstones rarely become available. This three story corner unit features 2 bedrooms, 2.5 bathrooms, attached 2 car garage, and private rooftop terrace with hot tub. Tile flooring throughout the entire unit. Garage is on the ground level as well as a bonus area/storage room. On level two you will find the open concept kitchen/family room as well as the half bathroom and a balcony. On level three are the bedroom suites and laundry. You will also find the spiral staircase leading to the large rooftop deck, which is perfect for entertaining. The location is unbeatable, just a few blocks from the business district, Lake Eola and all of the shops and dining that the Downtown/Thornton Park areas have to offer. *Seller Financing Available*
Last Agent to Sell the Property
HAVEN PROPERTY GROUP LLC License #3268815 Listed on: 02/04/2020
Property Details
Home Type
- Condominium
Est. Annual Taxes
- $6,015
Year Built
- Built in 2005
Lot Details
- End Unit
- East Facing Home
HOA Fees
- $354 Monthly HOA Fees
Parking
- 2 Car Attached Garage
- Alley Access
- Side Facing Garage
Home Design
- Slab Foundation
- Wood Frame Construction
- Block Exterior
- Stucco
Interior Spaces
- 1,703 Sq Ft Home
- 3-Story Property
- Open Floorplan
- Ceiling Fan
- Family Room Off Kitchen
- Ceramic Tile Flooring
- City Views
Kitchen
- Microwave
- Dishwasher
Bedrooms and Bathrooms
- 2 Bedrooms
Laundry
- Laundry in unit
- Dryer
- Washer
Outdoor Features
- Above Ground Spa
- Patio
- Porch
Schools
- Lake Como Elementary School
- Lake Como School K-8 Middle School
- Edgewater High School
Utilities
- Central Heating and Cooling System
Listing and Financial Details
- Down Payment Assistance Available
- Visit Down Payment Resource Website
- Legal Lot and Block 190 / 6453
- Assessor Parcel Number 25-22-29-6453-00-190
Community Details
Overview
- Association fees include maintenance structure
- Osceola Brownstones Condominium Association, Inc. Association, Phone Number (407) 482-2622
- Osceola Brownstones Subdivision
Pet Policy
- Pets up to 80 lbs
Ownership History
Purchase Details
Home Financials for this Owner
Home Financials are based on the most recent Mortgage that was taken out on this home.Purchase Details
Home Financials for this Owner
Home Financials are based on the most recent Mortgage that was taken out on this home.Purchase Details
Purchase Details
Similar Homes in Orlando, FL
Home Values in the Area
Average Home Value in this Area
Purchase History
| Date | Type | Sale Price | Title Company |
|---|---|---|---|
| Warranty Deed | $515,000 | None Listed On Document | |
| Warranty Deed | $350,000 | Nona Title Inc | |
| Interfamily Deed Transfer | -- | Nona Title Inc | |
| Special Warranty Deed | $440,500 | -- |
Mortgage History
| Date | Status | Loan Amount | Loan Type |
|---|---|---|---|
| Open | $515,000 | VA | |
| Previous Owner | $325,000 | New Conventional | |
| Previous Owner | $100,000 | Unknown |
Property History
| Date | Event | Price | Change | Sq Ft Price |
|---|---|---|---|---|
| 07/03/2025 07/03/25 | Pending | -- | -- | -- |
| 06/26/2025 06/26/25 | For Sale | $529,900 | 0.0% | $311 / Sq Ft |
| 06/23/2025 06/23/25 | Pending | -- | -- | -- |
| 06/12/2025 06/12/25 | For Sale | $529,900 | +2.9% | $311 / Sq Ft |
| 11/21/2023 11/21/23 | Sold | $515,000 | -1.9% | $302 / Sq Ft |
| 10/14/2023 10/14/23 | Pending | -- | -- | -- |
| 09/25/2023 09/25/23 | For Sale | $525,000 | +50.0% | $308 / Sq Ft |
| 09/16/2020 09/16/20 | Sold | $350,000 | -11.4% | $206 / Sq Ft |
| 09/02/2020 09/02/20 | Pending | -- | -- | -- |
| 08/17/2020 08/17/20 | Price Changed | $395,000 | -1.3% | $232 / Sq Ft |
| 06/03/2020 06/03/20 | Price Changed | $400,000 | -8.0% | $235 / Sq Ft |
| 04/13/2020 04/13/20 | Price Changed | $435,000 | -1.1% | $255 / Sq Ft |
| 03/05/2020 03/05/20 | Price Changed | $440,000 | -2.0% | $258 / Sq Ft |
| 02/03/2020 02/03/20 | For Sale | $449,000 | -- | $264 / Sq Ft |
Tax History Compared to Growth
Tax History
| Year | Tax Paid | Tax Assessment Tax Assessment Total Assessment is a certain percentage of the fair market value that is determined by local assessors to be the total taxable value of land and additions on the property. | Land | Improvement |
|---|---|---|---|---|
| 2025 | $7,381 | $383,200 | -- | $383,200 |
| 2024 | $5,828 | $383,200 | -- | $383,200 |
| 2023 | $5,828 | $361,343 | $0 | $0 |
| 2022 | $5,657 | $350,818 | $0 | $0 |
| 2021 | $5,565 | $340,600 | $68,120 | $272,480 |
| 2020 | $5,953 | $315,000 | $63,000 | $252,000 |
| 2019 | $6,015 | $301,400 | $60,280 | $241,120 |
| 2018 | $5,907 | $292,900 | $58,580 | $234,320 |
| 2017 | $2,731 | $289,500 | $57,900 | $231,600 |
| 2016 | $2,713 | $296,300 | $59,260 | $237,040 |
| 2015 | $2,752 | $296,300 | $59,260 | $237,040 |
| 2014 | $2,764 | $250,700 | $50,140 | $200,560 |
Agents Affiliated with this Home
-
Melissa Condrey

Seller's Agent in 2025
Melissa Condrey
COMPASS FLORIDA LLC
(407) 505-9339
114 Total Sales
-
Shari Starner

Buyer's Agent in 2025
Shari Starner
CHARLES RUTENBERG REALTY ORLANDO
(301) 523-2595
59 Total Sales
-
Kevin Pribell

Seller's Agent in 2023
Kevin Pribell
ACRES INC
(407) 310-0434
1 in this area
45 Total Sales
-
Jasmine Vazquez

Buyer's Agent in 2023
Jasmine Vazquez
GOLDEN CLASS REALTY
(407) 800-5164
1 in this area
65 Total Sales
-
Darby Shields

Seller's Agent in 2020
Darby Shields
HAVEN PROPERTY GROUP LLC
(407) 928-3894
1 in this area
74 Total Sales
Map
Source: Stellar MLS
MLS Number: O5841367
APN: 25-2229-6453-00-190
- 356 S Osceola Ave Unit 15
- 260 S Osceola Ave Unit 1406
- 260 S Osceola Ave Unit 902
- 260 S Osceola Ave Unit 710
- 260 S Osceola Ave Unit 802
- 260 S Osceola Ave Unit 1611
- 100 S Eola Dr Unit 1406
- 100 S Eola Dr Unit PH119
- 100 S Eola Dr Unit 1405
- 100 S Eola Dr Unit 1411
- 100 S Eola Dr Unit 1002
- 338 E Anderson St
- 654 Mariposa St
- 300 E South St Unit 6016
- 300 E South St Unit 1003
- 300 E South St Unit 6003
- 220 S Summerlin Ave
- 522 S Osceola Ave
- 304 E South St Unit 4023
- 304 E South St Unit 5022
