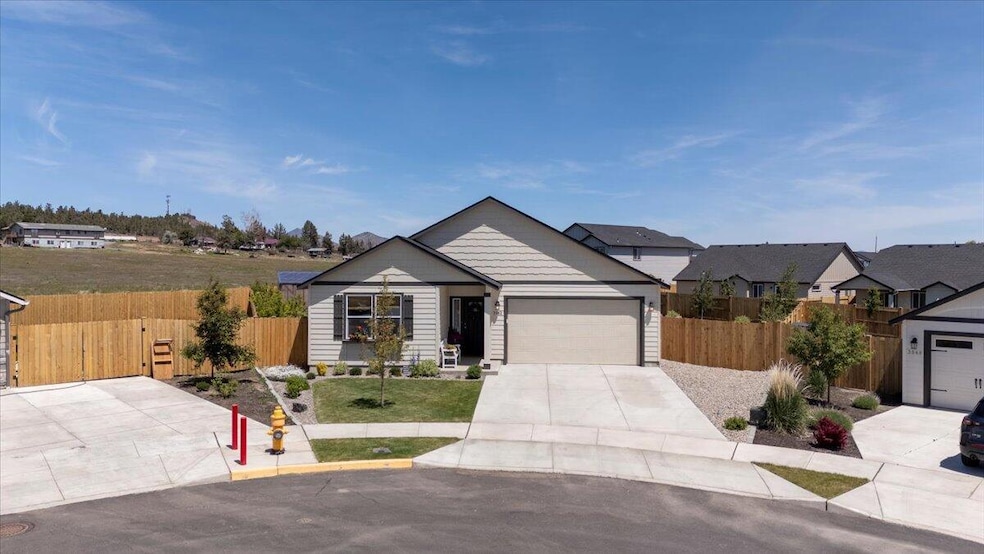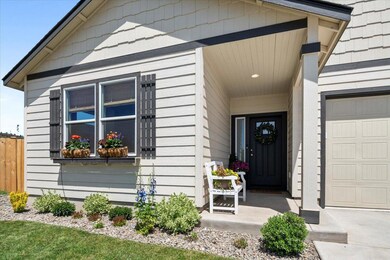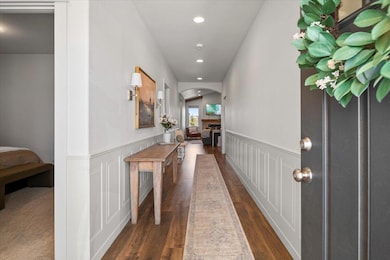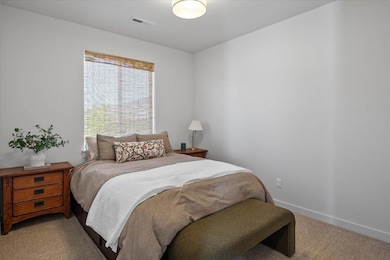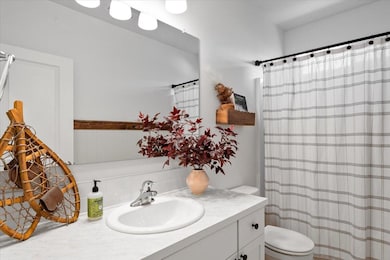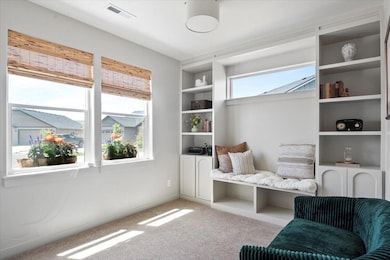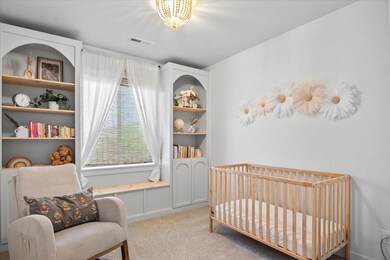
3562 NW 9th Ct Redmond, OR 97756
Estimated payment $3,719/month
Highlights
- Greenhouse
- Open Floorplan
- Traditional Architecture
- RV Access or Parking
- Vaulted Ceiling
- Great Room with Fireplace
About This Home
Discover this stunning single level home on a quiet cul de sac, offering an ideal blend of luxurious detail and comfortable living. Step inside to an inviting open floor plan, highlighted by custom beamed vaulted ceilings that create an expansive and airy atmosphere. The wainscot entry and hallway provide a sophisticated welcome. The heart of the home is a spacious living area featuring a cozy fireplace, perfect for gathering. Kitchen boasts a large island with breakfast bar, a generous pantry, and a dedicated coffee bar- ideal for both everyday meals and entertaining. Practicality meets style in the well appointed laundry, complete with utility sink. Custom built in cabinets & shelves throughout the house allow for both storage and display opportunities. Nice oversized 2 car garage. Convenient RV parking. The beautiful large landscaped yard, patio, dedicated firepit and greenhouse are designed for relaxation & entertainment.
Home Details
Home Type
- Single Family
Est. Annual Taxes
- $3,984
Year Built
- Built in 2023
Lot Details
- 0.27 Acre Lot
- Fenced
- Drip System Landscaping
- Level Lot
- Front and Back Yard Sprinklers
- Property is zoned R4, R4
HOA Fees
- $69 Monthly HOA Fees
Parking
- 2 Car Attached Garage
- Garage Door Opener
- Driveway
- RV Access or Parking
Home Design
- Traditional Architecture
- Stem Wall Foundation
- Frame Construction
- Composition Roof
Interior Spaces
- 1,979 Sq Ft Home
- 1-Story Property
- Open Floorplan
- Built-In Features
- Vaulted Ceiling
- Electric Fireplace
- Vinyl Clad Windows
- Great Room with Fireplace
- Neighborhood Views
Kitchen
- Eat-In Kitchen
- Breakfast Bar
- <<OvenToken>>
- Range<<rangeHoodToken>>
- <<microwave>>
- Dishwasher
- Kitchen Island
- Laminate Countertops
- Disposal
Flooring
- Carpet
- Vinyl
Bedrooms and Bathrooms
- 4 Bedrooms
- Walk-In Closet
- 2 Full Bathrooms
- Double Vanity
- Soaking Tub
- <<tubWithShowerToken>>
Laundry
- Laundry Room
- Dryer
- Washer
Home Security
- Carbon Monoxide Detectors
- Fire and Smoke Detector
Eco-Friendly Details
- Sprinklers on Timer
Outdoor Features
- Patio
- Greenhouse
- Front Porch
Schools
- Tom Mccall Elementary School
- Elton Gregory Middle School
- Redmond High School
Utilities
- Forced Air Heating and Cooling System
- Heating System Uses Natural Gas
- Natural Gas Connected
- Water Heater
- Cable TV Available
Listing and Financial Details
- Tax Lot 71
- Assessor Parcel Number 285916
Community Details
Overview
- Cinder Butte Village Subdivision
Recreation
- Trails
Map
Home Values in the Area
Average Home Value in this Area
Tax History
| Year | Tax Paid | Tax Assessment Tax Assessment Total Assessment is a certain percentage of the fair market value that is determined by local assessors to be the total taxable value of land and additions on the property. | Land | Improvement |
|---|---|---|---|---|
| 2024 | $3,984 | $197,740 | -- | -- |
| 2023 | -- | $62,590 | $62,590 | -- |
Property History
| Date | Event | Price | Change | Sq Ft Price |
|---|---|---|---|---|
| 07/09/2025 07/09/25 | Pending | -- | -- | -- |
| 07/02/2025 07/02/25 | Price Changed | $599,000 | -1.8% | $303 / Sq Ft |
| 06/05/2025 06/05/25 | For Sale | $610,000 | +20.2% | $308 / Sq Ft |
| 06/16/2023 06/16/23 | Sold | $507,530 | -0.9% | $282 / Sq Ft |
| 03/18/2023 03/18/23 | Price Changed | $512,305 | +10.2% | $285 / Sq Ft |
| 01/22/2023 01/22/23 | Pending | -- | -- | -- |
| 01/13/2023 01/13/23 | For Sale | $464,990 | -- | $258 / Sq Ft |
Purchase History
| Date | Type | Sale Price | Title Company |
|---|---|---|---|
| Warranty Deed | $507,530 | None Listed On Document |
Mortgage History
| Date | Status | Loan Amount | Loan Type |
|---|---|---|---|
| Open | $482,154 | New Conventional | |
| Closed | $482,154 | No Value Available |
Similar Homes in Redmond, OR
Source: Oregon Datashare
MLS Number: 220203221
APN: 285916
- 760 NW Walnut Ave Unit 70
- 731 NW Walnut Ave Unit 73
- 3586 NW 9th St
- 3537 NW 10th Place
- 1062 NW Walnut Ave Unit 70
- 3308 NW 9th St
- 1131 NW Walnut Ave Unit 4
- 3566 NW 8th St Unit 52
- 3590 NW 8th St Unit 51
- 3379 NW 8th St Unit 7
- 1166 NW Walnut Ave Unit 75
- 3360 NW 12th St Unit 53
- 3487 NW 12th St Unit 44
- 3465 NW 12th St Unit 43
- 71 NW Walnut Ave Unit 71
- 3421 NW 12th St Unit 41
- 1156 NW Varnish Ave Unit 33
- 3377 NW 12th St Unit 39
- 1221 NW Varnish Ave
- 1190 NW Varnish Ave Unit 35
