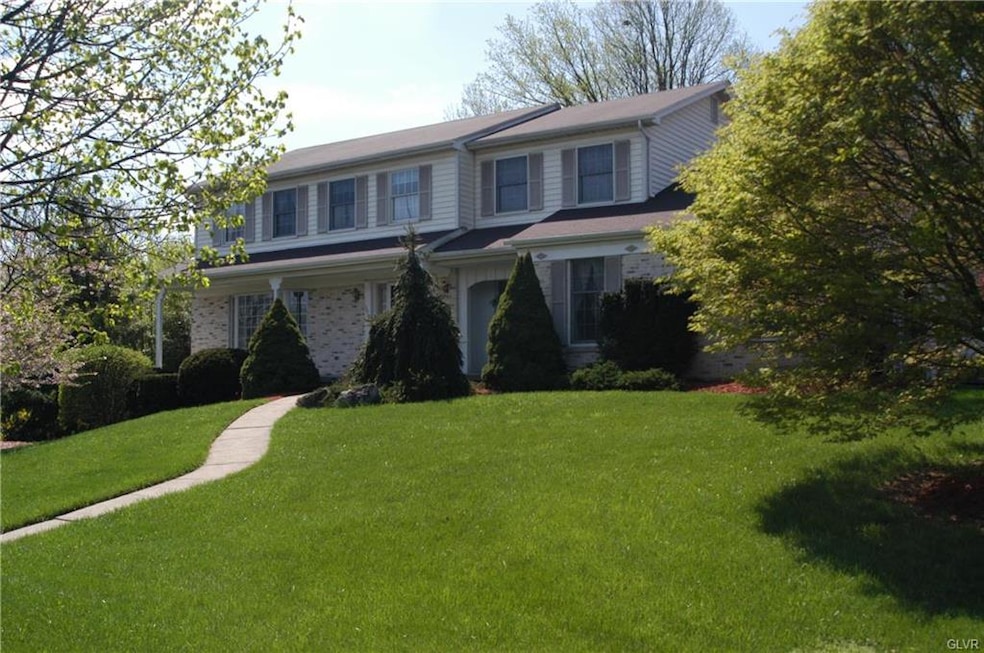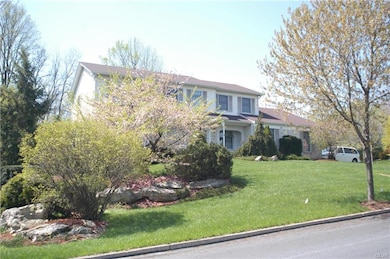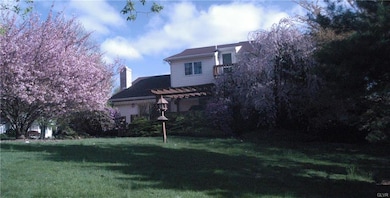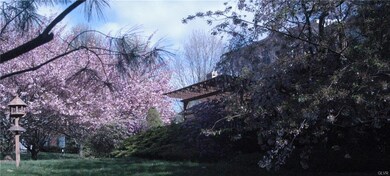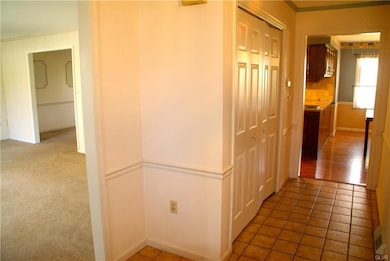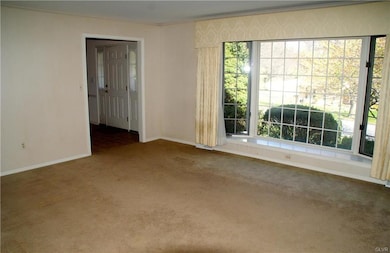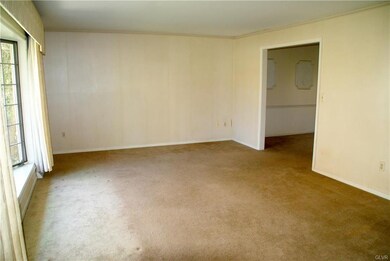
3568 Byrd Ave Allentown, PA 18103
Dorneyville NeighborhoodEstimated Value: $497,221 - $569,000
Highlights
- Colonial Architecture
- Deck
- Recreation Room
- Cetronia Elementary School Rated A
- Family Room with Fireplace
- Wood Flooring
About This Home
As of June 2016Tour this well-maintained colonial on a private large corner lot in Parkland SD. As you pull up you will see beautiful landscaping boasting mature oak, linden & tulip poplar trees surrounding it. As you enter notice the easy floor plan w/ the large light filled living rm complete w/ crown modeling. The kitchen has been updated w/ quartz counters, travertine backsplash & cherry cabinets. Further features include hardwood flooring, an abundance of cabinet space, a counter top Jennaire grill & a built in desk. Step in the family rm & be welcomed by a brick fireplace, hardwood flooring & French style window/door leading onto the custom build deck. Plush carpets leads you to the 2nd flr complete w/ 3 guest bedrooms as well as a master suite.The master suite is sure to impress w/ a walk-in closet, full bathroom as well as private balcony for enjoyment. This is perfect for a growing family with a finished basement game area and plentiful storage!
Co-Listed By
Brittany Jones
BHHS Regency Real Estate
Last Buyer's Agent
Fred Suter
IronValley RE of Lehigh Valley

Home Details
Home Type
- Single Family
Est. Annual Taxes
- $6,433
Year Built
- Built in 1986
Lot Details
- Corner Lot
- Property is zoned R-3-Low Density Residential
Home Design
- Colonial Architecture
- Brick Exterior Construction
- Asphalt Roof
- Vinyl Construction Material
Interior Spaces
- 2,528 Sq Ft Home
- 2-Story Property
- Central Vacuum
- Family Room with Fireplace
- Dining Room
- Recreation Room
- Utility Room
- Partially Finished Basement
- Basement Fills Entire Space Under The House
- Attic Fan
- Storm Doors
Kitchen
- Eat-In Kitchen
- Oven or Range
- Microwave
- Dishwasher
- Disposal
Flooring
- Wood
- Wall to Wall Carpet
- Tile
Bedrooms and Bathrooms
- 4 Bedrooms
- Walk-In Closet
- Whirlpool Bathtub
Laundry
- Laundry on main level
- Dryer
- Washer
Parking
- 2 Car Attached Garage
- Garage Door Opener
Outdoor Features
- Deck
- Covered patio or porch
- Shed
Schools
- Spring House Middle School
- Parkland High School
Utilities
- Forced Air Heating and Cooling System
- Heating System Uses Gas
- Heat Pump System
- Baseboard Heating
- Gas Water Heater
- Water Softener is Owned
- Cable TV Available
Listing and Financial Details
- Assessor Parcel Number 548569184114 001
Ownership History
Purchase Details
Home Financials for this Owner
Home Financials are based on the most recent Mortgage that was taken out on this home.Purchase Details
Purchase Details
Purchase Details
Purchase Details
Similar Homes in Allentown, PA
Home Values in the Area
Average Home Value in this Area
Purchase History
| Date | Buyer | Sale Price | Title Company |
|---|---|---|---|
| Perez Junior M | $289,000 | None Available | |
| Dunnette Lee A | $232,000 | -- | |
| Seeley John R | $245,000 | -- | |
| Peters David A | $44,900 | -- | |
| Frank J Klein Inc | $41,100 | -- |
Mortgage History
| Date | Status | Borrower | Loan Amount |
|---|---|---|---|
| Open | Perez Junior M | $86,300 | |
| Open | Perez Junior M | $277,574 | |
| Closed | Perez Junior M | $231,200 |
Property History
| Date | Event | Price | Change | Sq Ft Price |
|---|---|---|---|---|
| 06/30/2016 06/30/16 | Sold | $289,000 | -2.7% | $114 / Sq Ft |
| 05/04/2016 05/04/16 | Pending | -- | -- | -- |
| 04/12/2016 04/12/16 | For Sale | $297,000 | -- | $117 / Sq Ft |
Tax History Compared to Growth
Tax History
| Year | Tax Paid | Tax Assessment Tax Assessment Total Assessment is a certain percentage of the fair market value that is determined by local assessors to be the total taxable value of land and additions on the property. | Land | Improvement |
|---|---|---|---|---|
| 2025 | $6,802 | $279,700 | $52,900 | $226,800 |
| 2024 | $6,573 | $279,700 | $52,900 | $226,800 |
| 2023 | $6,433 | $279,700 | $52,900 | $226,800 |
| 2022 | $6,408 | $279,700 | $226,800 | $52,900 |
| 2021 | $6,408 | $279,700 | $52,900 | $226,800 |
| 2020 | $6,408 | $279,700 | $52,900 | $226,800 |
| 2019 | $6,288 | $279,700 | $52,900 | $226,800 |
| 2018 | $6,081 | $279,700 | $52,900 | $226,800 |
| 2017 | $5,871 | $279,700 | $52,900 | $226,800 |
| 2016 | -- | $279,700 | $52,900 | $226,800 |
| 2015 | -- | $279,700 | $52,900 | $226,800 |
| 2014 | -- | $279,700 | $52,900 | $226,800 |
Agents Affiliated with this Home
-
Larry Ginsburg

Seller's Agent in 2016
Larry Ginsburg
BHHS Regency Real Estate
(610) 366-3424
337 Total Sales
-
B
Seller Co-Listing Agent in 2016
Brittany Jones
BHHS Regency Real Estate
(610) 703-3714
-
F
Buyer's Agent in 2016
Fred Suter
IronValley RE of Lehigh Valley
(484) 695-7314
37 Total Sales
Map
Source: Greater Lehigh Valley REALTORS®
MLS Number: 517461
APN: 548569184114-1
- 929 Webster Ave
- 3250 Hamilton Blvd
- 3850 S Hillview Rd
- 3211 Chestnut Dr
- 3507 Broadway
- 81 S Cedar Crest Blvd
- 2895 Hamilton Blvd Unit 104
- 1012 Buckingham Dr
- 2962 Fairfield Dr N
- 4224 E East Texas Rd
- 508 N 41st St
- 518 S Glenwood St
- 3540 Fox Run Dr
- 538 Parkside Ct
- 217 S 26th St Unit 221
- 2335 Fox Meadow Dr
- 2730 W Chew St Unit 2736
- 935 N Brookside Rd
- 657 Beverly Dr
- 751 Benner Rd
- 3568 Byrd Ave
- 3626 Alma Dr
- 3585 Catherine Ave
- 3613 Alma Dr
- 3565 Byrd Ave
- 3601 Alma Dr
- 3571 Catherine Ave
- 3540 Byrd Ave
- 3553 Byrd Ave
- 3636 Alma Dr
- 3631 Alma Dr
- 3603 Catherine Ave
- 3560 Alma Dr
- 3539 Byrd Ave
- 3600 Catherine Ave
- 3559 Catherine Ave
- 3646 Alma Dr
- 3611 Catherine Ave
- 3615 Oakwood Trail
- 3524 Byrd Ave
