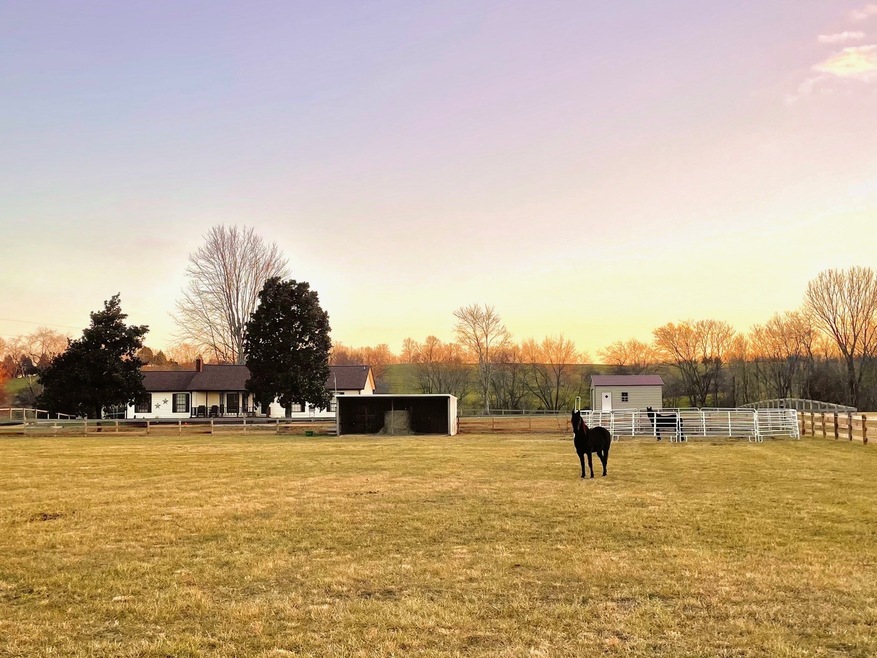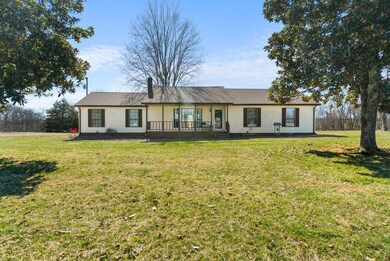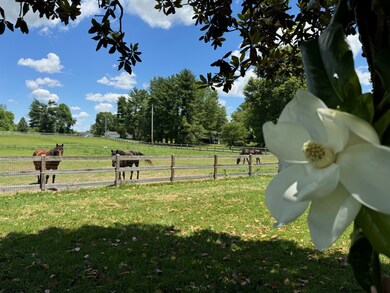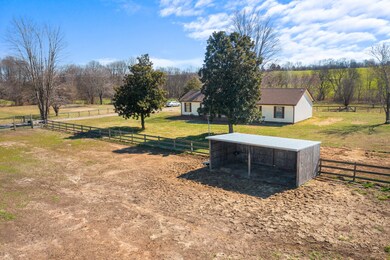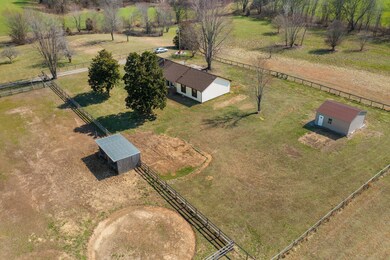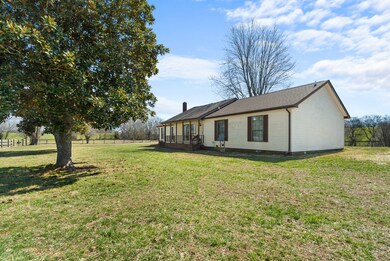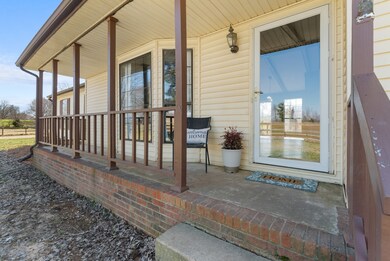
3569 Pinson School Rd Springfield, TN 37172
Highlights
- 5.02 Acre Lot
- No HOA
- 2 Car Attached Garage
- Deck
- Porch
- Cooling Available
About This Home
As of June 2020Escape to the country with this stunning 3 Bed, 2 Bath ranch style home nestled on 5 acres of beautiful farmland. This open concept home boasts vaulted ceilings, large picture window with spacious kitchen- perfect for entertaining or enjoying peaceful countryside views. Stainless Appliances are less than 5 years old. New Refrigerator. Roof is only 5 years old. Step outside to Beautiful Fenced Field with Livestock Buildings, Perfect for your horses. Property goes to the back tree line where Deer & Turkey make regular visits. Don't miss out on this Mini Farm, perfect for Homesteading. Only 30 minutes to Nashville yet a World Away. High Speed Cumberland Connect Fiber Internet available. Easy Access to Shopping & Restaurants in White House, Springfield or Greenbrier.
Last Agent to Sell the Property
RE/MAX 1ST Choice Brokerage Phone: 6155854331 License #349070 Listed on: 03/07/2025

Home Details
Home Type
- Single Family
Est. Annual Taxes
- $1,409
Year Built
- Built in 1985
Lot Details
- 5.02 Acre Lot
- Property is Fully Fenced
- Level Lot
Parking
- 2 Car Attached Garage
Home Design
- Brick Exterior Construction
- Shingle Roof
- Vinyl Siding
Interior Spaces
- 1,480 Sq Ft Home
- Property has 1 Level
- Ceiling Fan
- Electric Fireplace
- Crawl Space
Kitchen
- <<microwave>>
- Dishwasher
Flooring
- Laminate
- Tile
Bedrooms and Bathrooms
- 3 Main Level Bedrooms
- 2 Full Bathrooms
Outdoor Features
- Deck
- Porch
Schools
- Crestview Elementary School
- Greenbrier Middle School
- Greenbrier High School
Utilities
- Cooling Available
- Central Heating
- Septic Tank
- High Speed Internet
Community Details
- No Home Owners Association
Listing and Financial Details
- Assessor Parcel Number 093 20300 000
Ownership History
Purchase Details
Home Financials for this Owner
Home Financials are based on the most recent Mortgage that was taken out on this home.Purchase Details
Home Financials for this Owner
Home Financials are based on the most recent Mortgage that was taken out on this home.Purchase Details
Purchase Details
Home Financials for this Owner
Home Financials are based on the most recent Mortgage that was taken out on this home.Purchase Details
Home Financials for this Owner
Home Financials are based on the most recent Mortgage that was taken out on this home.Purchase Details
Similar Homes in Springfield, TN
Home Values in the Area
Average Home Value in this Area
Purchase History
| Date | Type | Sale Price | Title Company |
|---|---|---|---|
| Warranty Deed | $455,000 | None Listed On Document | |
| Warranty Deed | $455,000 | None Listed On Document | |
| Warranty Deed | $227,000 | Limestone T&E Llc | |
| Interfamily Deed Transfer | -- | Greater Nashville Title & Cl | |
| Warranty Deed | $170,000 | -- | |
| Warranty Deed | $158,000 | -- | |
| Deed | -- | -- |
Mortgage History
| Date | Status | Loan Amount | Loan Type |
|---|---|---|---|
| Previous Owner | $130,695 | Credit Line Revolving | |
| Previous Owner | $252,048 | FHA | |
| Previous Owner | $256,458 | FHA | |
| Previous Owner | $166,920 | FHA | |
| Previous Owner | $153,994 | FHA | |
| Previous Owner | $75,000 | No Value Available |
Property History
| Date | Event | Price | Change | Sq Ft Price |
|---|---|---|---|---|
| 07/07/2025 07/07/25 | Pending | -- | -- | -- |
| 07/03/2025 07/03/25 | For Sale | $455,000 | +100.4% | $307 / Sq Ft |
| 06/15/2020 06/15/20 | Sold | $227,000 | -11.0% | $153 / Sq Ft |
| 03/15/2020 03/15/20 | Pending | -- | -- | -- |
| 03/08/2020 03/08/20 | For Sale | $255,000 | -- | $172 / Sq Ft |
Tax History Compared to Growth
Tax History
| Year | Tax Paid | Tax Assessment Tax Assessment Total Assessment is a certain percentage of the fair market value that is determined by local assessors to be the total taxable value of land and additions on the property. | Land | Improvement |
|---|---|---|---|---|
| 2024 | $1,409 | $78,300 | $34,475 | $43,825 |
| 2023 | $1,409 | $78,300 | $34,475 | $43,825 |
| 2022 | $1,281 | $49,725 | $15,525 | $34,200 |
| 2021 | $1,281 | $49,725 | $15,525 | $34,200 |
| 2020 | $1,281 | $49,725 | $15,525 | $34,200 |
| 2019 | $1,281 | $49,725 | $15,525 | $34,200 |
| 2018 | $1,281 | $49,725 | $15,525 | $34,200 |
| 2017 | $1,108 | $35,900 | $14,525 | $21,375 |
| 2016 | $1,108 | $35,900 | $14,525 | $21,375 |
| 2015 | $1,063 | $35,900 | $14,525 | $21,375 |
| 2014 | $1,063 | $35,900 | $14,525 | $21,375 |
Agents Affiliated with this Home
-
Kayla Rude

Seller's Agent in 2025
Kayla Rude
Platinum Realty Partners, LLC
(615) 594-2213
5 in this area
94 Total Sales
-
Jane Mohr

Seller's Agent in 2020
Jane Mohr
Exit Real Estate Experts
(615) 220-0700
9 Total Sales
-
Demetria White

Buyer's Agent in 2020
Demetria White
RE/MAX
(615) 585-4331
15 in this area
120 Total Sales
Map
Source: Realtracs
MLS Number: 2799940
APN: 093-203.00
- 6015 Highway 76 E
- 523 Polo Ln
- 1080 Double d
- 7012 Legacy Dr
- 312 Brandywine Ln
- 213 Brandywine Ln
- 324 Fieldstone Ln
- 340 Fieldstone Ln
- 1074 Pair Six Dr
- 104 Brookview Ct
- 3538 Armstrong Rd
- 5827 Highway 76 E
- 429 W Foxrun Run
- 446 W Foxrun
- 456 W Foxrun
- 452 W Foxrun
- 477 W Foxrun
- 2 Armstrong Rd
- 1 Armstrong Rd
- 4017 Highland Dr
