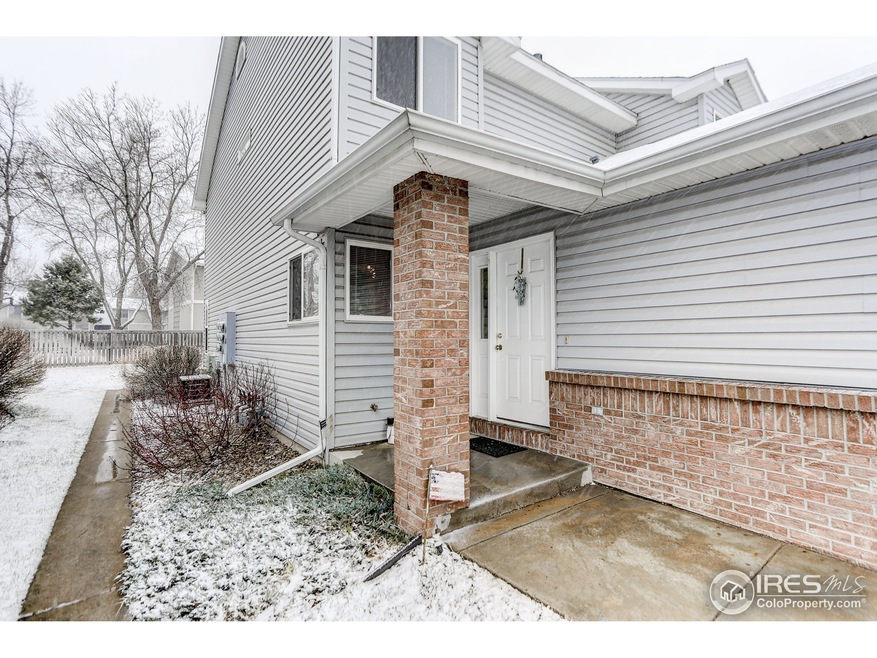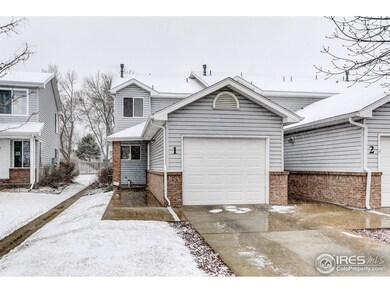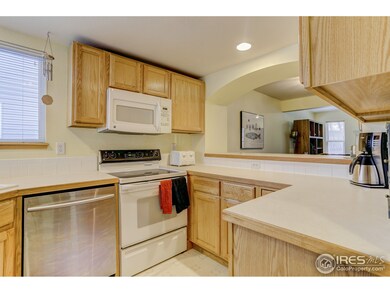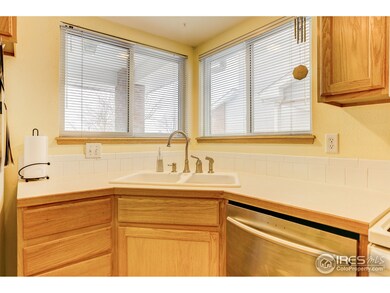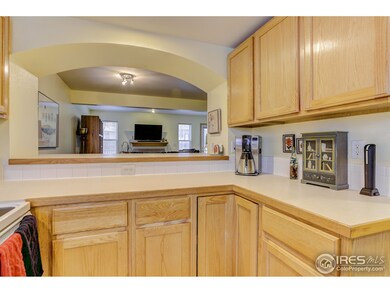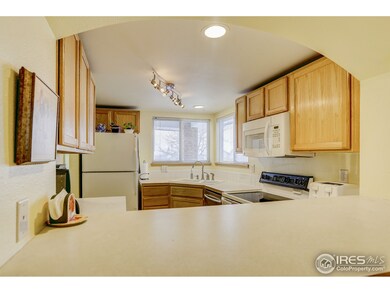
357 Albion Way Unit 1 Fort Collins, CO 80526
Troutman Park NeighborhoodHighlights
- Contemporary Architecture
- 1 Car Attached Garage
- Patio
- Lopez Elementary School Rated A-
- Brick Veneer
- Forced Air Heating and Cooling System
About This Home
As of December 2023Great 2 bedroom Townhome style condo in an awesome location! Close to all transit, schools, shopping, and parks. Each bedroom upstairs has its own bathroom. Lots of closet space in this home! Kitchen is bright a sunny, fireplace, and patio with a little back yard area. This is an end unit so only one side has a party wall. Nice sized 1 car garage with a driveway and one assigned parking space. Unfinished full basement with a rough in.
Last Agent to Sell the Property
Coldwell Banker Realty- Denver West Listed on: 04/07/2018

Townhouse Details
Home Type
- Townhome
Est. Annual Taxes
- $1,313
Year Built
- Built in 1999
HOA Fees
- $235 Monthly HOA Fees
Parking
- 1 Car Attached Garage
Home Design
- Contemporary Architecture
- Brick Veneer
- Wood Frame Construction
- Composition Roof
Interior Spaces
- 1,313 Sq Ft Home
- 2-Story Property
- Ceiling Fan
- Window Treatments
- Basement Fills Entire Space Under The House
Kitchen
- Electric Oven or Range
- Self-Cleaning Oven
- Microwave
- Dishwasher
Flooring
- Carpet
- Vinyl
Bedrooms and Bathrooms
- 2 Bedrooms
Laundry
- Laundry on main level
- Dryer
- Washer
Outdoor Features
- Patio
- Exterior Lighting
Schools
- Lopez Elementary School
- Webber Middle School
- Rocky Mountain High School
Additional Features
- Northeast Facing Home
- Forced Air Heating and Cooling System
Community Details
- Association fees include common amenities, trash, snow removal, ground maintenance, management, utilities, maintenance structure, cable TV, water/sewer, hazard insurance
- South Glen Condos Subdivision
Listing and Financial Details
- Assessor Parcel Number R1587833
Similar Homes in Fort Collins, CO
Home Values in the Area
Average Home Value in this Area
Property History
| Date | Event | Price | Change | Sq Ft Price |
|---|---|---|---|---|
| 12/08/2023 12/08/23 | Sold | $400,000 | 0.0% | $247 / Sq Ft |
| 10/16/2023 10/16/23 | Price Changed | $400,000 | -4.5% | $247 / Sq Ft |
| 10/07/2023 10/07/23 | Price Changed | $419,000 | -2.3% | $258 / Sq Ft |
| 10/03/2023 10/03/23 | Price Changed | $429,000 | -2.3% | $264 / Sq Ft |
| 08/31/2023 08/31/23 | For Sale | $439,000 | +137.3% | $271 / Sq Ft |
| 05/03/2020 05/03/20 | Off Market | $185,000 | -- | -- |
| 01/28/2019 01/28/19 | Off Market | $282,500 | -- | -- |
| 01/28/2019 01/28/19 | Off Market | $275,000 | -- | -- |
| 05/15/2018 05/15/18 | Sold | $275,000 | +2.0% | $209 / Sq Ft |
| 04/15/2018 04/15/18 | Pending | -- | -- | -- |
| 04/07/2018 04/07/18 | For Sale | $269,500 | -4.6% | $205 / Sq Ft |
| 08/18/2017 08/18/17 | Sold | $282,500 | -0.8% | $236 / Sq Ft |
| 07/19/2017 07/19/17 | Pending | -- | -- | -- |
| 06/30/2017 06/30/17 | For Sale | $284,900 | +54.0% | $238 / Sq Ft |
| 04/22/2014 04/22/14 | Sold | $185,000 | +5.7% | $147 / Sq Ft |
| 03/29/2014 03/29/14 | For Sale | $175,000 | -- | $139 / Sq Ft |
Tax History Compared to Growth
Agents Affiliated with this Home
-
Leslie Henckel

Seller's Agent in 2023
Leslie Henckel
RE/MAX
(970) 217-4370
4 in this area
133 Total Sales
-
Katie Beamon

Buyer's Agent in 2023
Katie Beamon
Home Love Colorado
(970) 744-8994
3 in this area
121 Total Sales
-
Tod Franklin

Seller's Agent in 2018
Tod Franklin
Coldwell Banker Realty- Denver West
(720) 563-9249
54 Total Sales
-
Kelley Reichert

Buyer's Agent in 2018
Kelley Reichert
Reichert Real Estate
(970) 689-2932
1 in this area
68 Total Sales
-
Ron Maulsby

Seller's Agent in 2017
Ron Maulsby
RE/MAX
(970) 214-6016
1 in this area
45 Total Sales
-
Jian Fang

Buyer's Agent in 2017
Jian Fang
Netue Properties
(303) 586-1229
53 Total Sales
Map
Source: IRES MLS
MLS Number: 846282
- 518 Albion Way
- 418 Guillemont St
- 4237 Goldeneye Dr
- 706 Bear Creek Dr
- 4142 Snow Ridge Cir
- 442 Riva Ridge Dr
- 3945 Landings Dr Unit D2
- 4560 Larkbunting Dr Unit 5D
- 4560 Larkbunting Dr Unit 2B
- 4118 Dillon Way
- 937 Butte Pass Dr
- 843 Bitterbrush Ln
- 3565 Windmill Dr Unit 8
- 3565 Windmill Dr Unit 3
- 3565 Windmill Dr Unit 5
- 3565 Windmill Dr Unit N3
- 900 Arbor Ave Unit 4
- 378 High Pointe Dr
- 511 Spindrift Ct
- 547 Spindrift Ct
