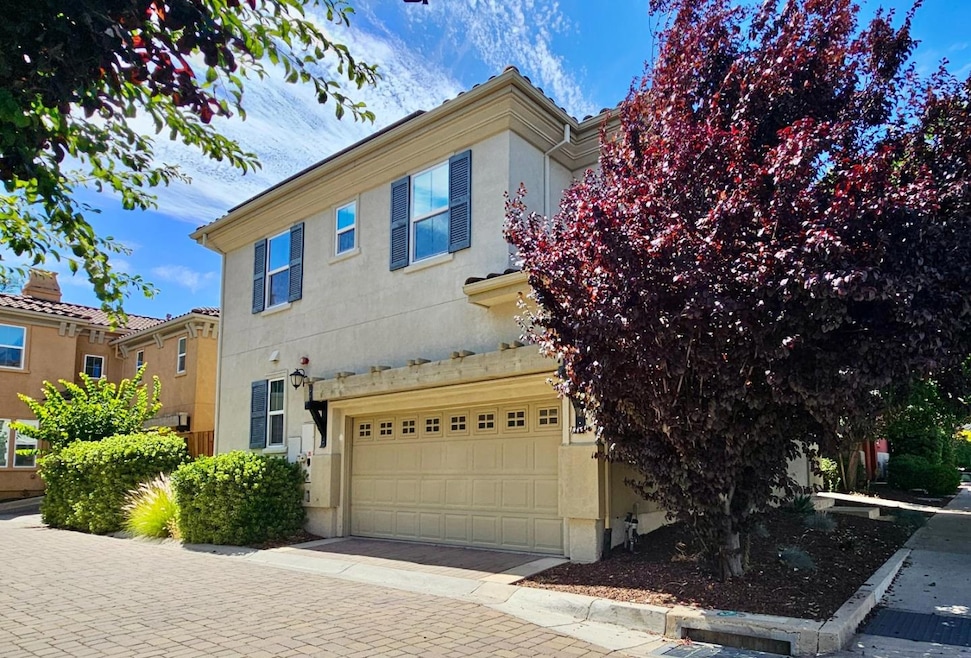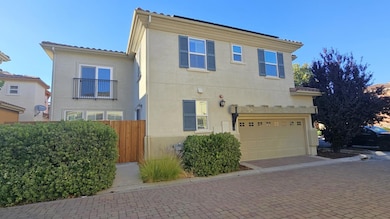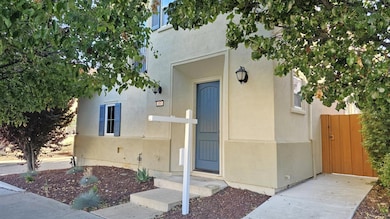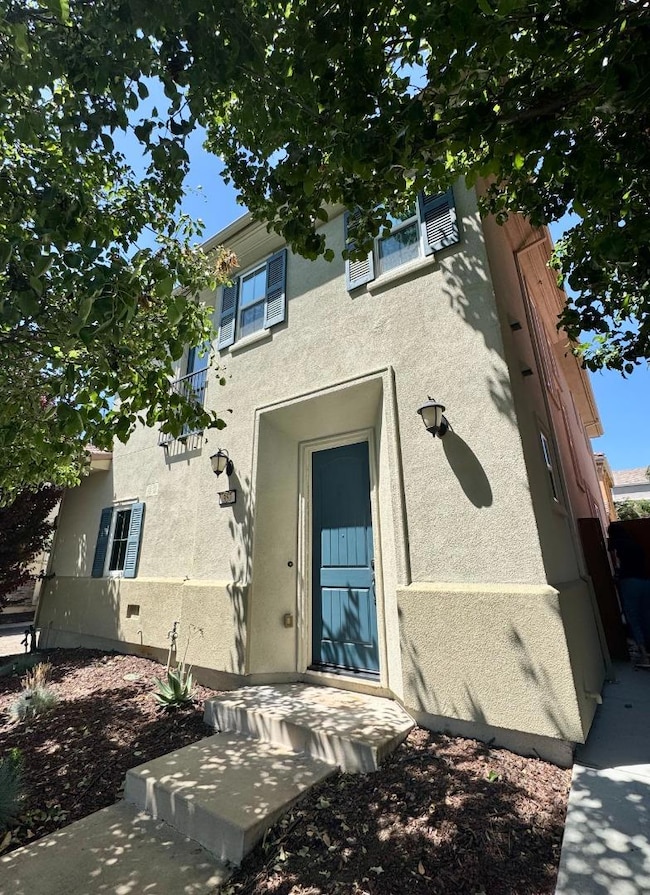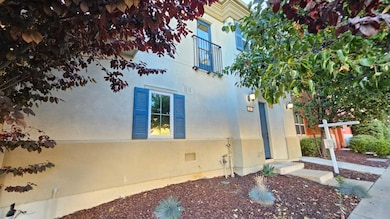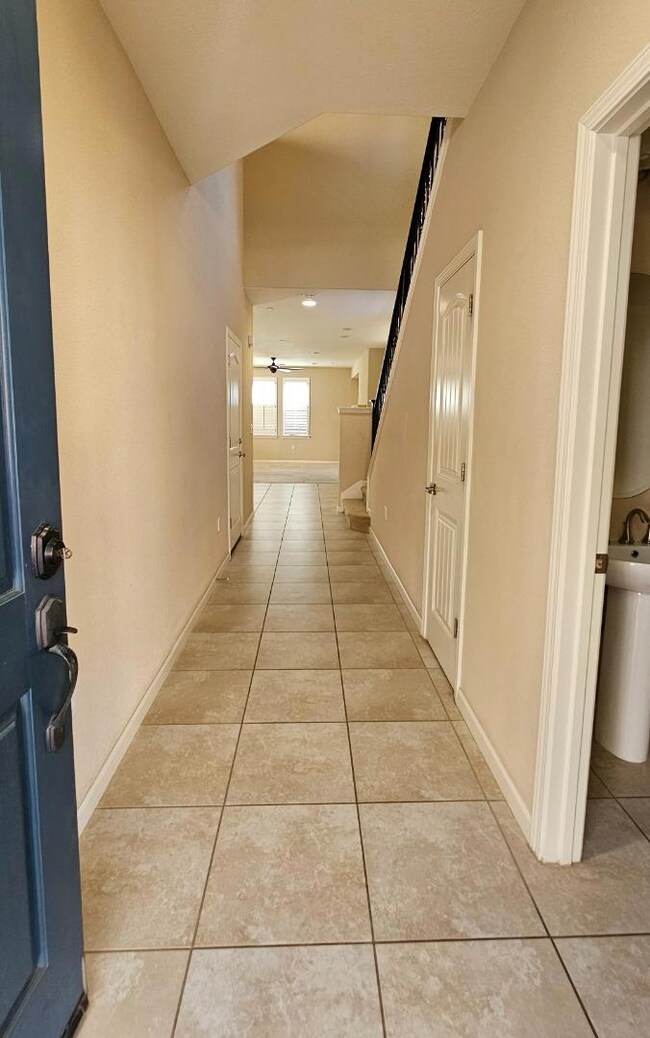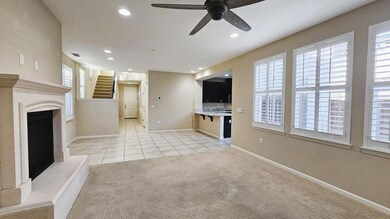
357 Cortona Way Brentwood, CA 94513
Shadow Lakes NeighborhoodEstimated payment $4,501/month
Highlights
- Open to Family Room
- Solar owned by a third party
- East Facing Home
- Ron Nunn Elementary School Rated A-
- Forced Air Heating and Cooling System
- Dining Area
About This Home
Welcome to this charming 3-bedroom, 2-bathroom home located in the heart of Brentwood. Spanning 1,917 square feet, this residence offers a spacious and inviting atmosphere. The kitchen is equipped with a convenient oven range - gas, perfect for culinary enthusiasts. The kitchen seamlessly flows into the family room, creating a warm and cohesive living space ideal for gatherings. The property features central air conditioning and central forced air heating, ensuring comfort throughout the year. Enjoy the elegance of the home's flooring and the cozy ambiance provided by the fireplace. A dedicated laundry area adds to the home's functionality. With a minimum lot size of 3,050 square feet, this home offers a manageable outdoor space. It's situated within the Brentwood Union Elementary School District. For convenience, the property includes a 2-car garage, providing ample parking and storage. This Brentwood gem is ready to welcome its new owners!
Home Details
Home Type
- Single Family
Est. Annual Taxes
- $8,680
Year Built
- Built in 2014
Lot Details
- 3,049 Sq Ft Lot
- East Facing Home
- Zoning described as PD-67
Parking
- 2 Car Garage
- Garage Door Opener
Home Design
- Slab Foundation
- Tile Roof
Interior Spaces
- 1,917 Sq Ft Home
- 2-Story Property
- Gas Fireplace
- Living Room with Fireplace
- Dining Area
Kitchen
- Open to Family Room
- Gas Oven
Bedrooms and Bathrooms
- 3 Bedrooms
Eco-Friendly Details
- Solar owned by a third party
Utilities
- Forced Air Heating and Cooling System
- Separate Meters
- Individual Gas Meter
Listing and Financial Details
- Assessor Parcel Number 019-890-018-5
Map
Home Values in the Area
Average Home Value in this Area
Tax History
| Year | Tax Paid | Tax Assessment Tax Assessment Total Assessment is a certain percentage of the fair market value that is determined by local assessors to be the total taxable value of land and additions on the property. | Land | Improvement |
|---|---|---|---|---|
| 2025 | $8,680 | $548,950 | $208,902 | $340,048 |
| 2024 | $8,551 | $538,187 | $204,806 | $333,381 |
| 2023 | $8,551 | $527,636 | $200,791 | $326,845 |
| 2022 | $8,553 | $517,291 | $196,854 | $320,437 |
| 2021 | $8,174 | $507,149 | $192,995 | $314,154 |
| 2019 | $8,408 | $492,109 | $187,272 | $304,837 |
| 2018 | $8,184 | $482,460 | $183,600 | $298,860 |
| 2017 | $7,203 | $412,355 | $126,748 | $285,607 |
| 2016 | $6,853 | $404,270 | $124,263 | $280,007 |
| 2015 | $6,707 | $398,199 | $122,397 | $275,802 |
| 2014 | $2,952 | $71,322 | $71,322 | $0 |
Property History
| Date | Event | Price | Change | Sq Ft Price |
|---|---|---|---|---|
| 07/16/2025 07/16/25 | For Sale | $682,000 | -- | $356 / Sq Ft |
Purchase History
| Date | Type | Sale Price | Title Company |
|---|---|---|---|
| Grant Deed | $473,000 | First American Title Company | |
| Grant Deed | $390,500 | North American Title Co Inc |
Mortgage History
| Date | Status | Loan Amount | Loan Type |
|---|---|---|---|
| Previous Owner | $372,000 | Adjustable Rate Mortgage/ARM | |
| Previous Owner | $312,341 | New Conventional |
Similar Homes in Brentwood, CA
Source: MLSListings
MLS Number: ML82014831
APN: 019-890-018-5
- 204 Putter Dr
- 2460 Berkshire Ln
- 96 E Country Club Dr
- 2250 Putter Ct
- 817 Riviera Ct
- 540 Central Park Place
- 490 Central Park Place
- 610 Central Park Place
- 483 Apple Hill Dr
- 454 Apple Hill Dr
- 881 Inverness Ln
- 2560 Risebridge Ct
- 669 Red Rome Ln
- 2217 Newton Dr
- 2610 Silvermere Ct
- 97 Scarlet Way
- 852 Volpaia Ct
- 243 Honeygold Ln
- 843 Vernazze Ct
- 605 Devonshire Loop
- 2124 Carrara St
- 116 Heirloom Dr
- 1765 Duchess Terrace
- 2814 Pasa Tiempo Dr
- 366 St Claire Terrace
- 935 Centennial Dr
- 5481 Ln
- 5481 Dunnigan Hills Ln
- 5444 Spring Mountain Ln
- 1428 Legend Ln
- 2255 Amber Ln
- 5382 Shenandoah Valley Ln
- 334 Pacifica Dr
- 5584 Howell Mountain Ln
- 5 Alvar Lp
- 2400 Shady Willow Ln
- 1275 Central Blvd
- 1290 Business Center Dr
- 5100 Vista Grande Dr
- 1124 Europena Dr
