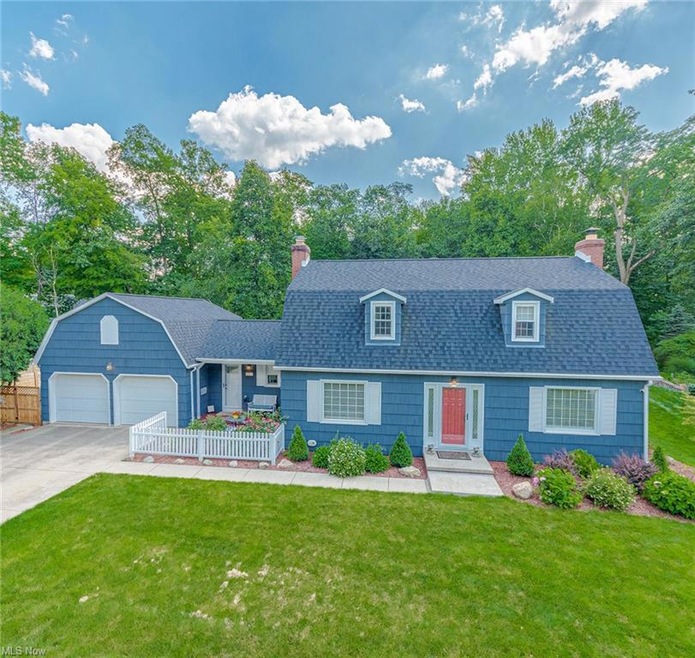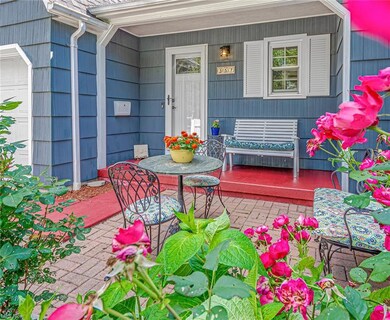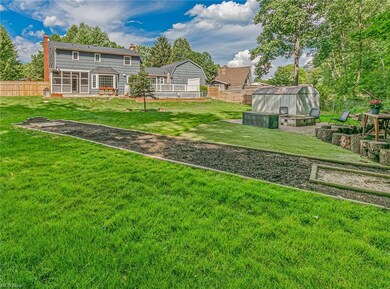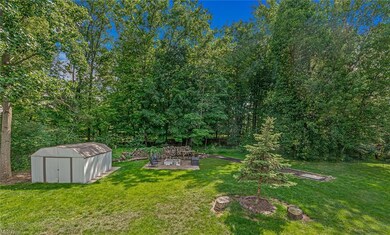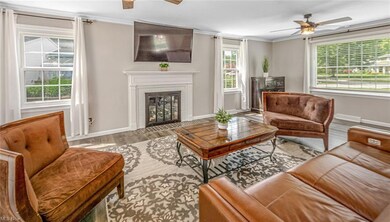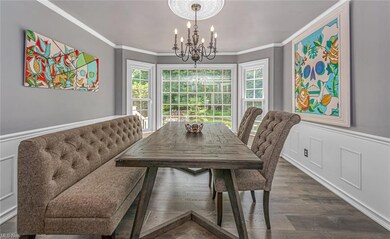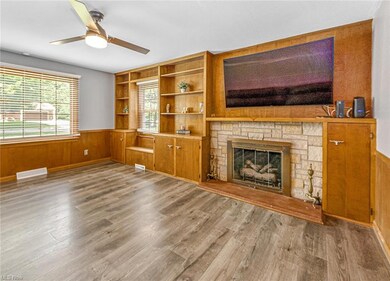
357 Dohner Dr Wadsworth, OH 44281
Highlights
- View of Trees or Woods
- Deck
- Enclosed patio or porch
- Central Intermediate School Rated A-
- 2 Fireplaces
- 2 Car Attached Garage
About This Home
As of August 2023Stunning two-story remodeled home sits on a huge fenced-in lot! Detail to attention throughout this 3–4 bedroom, 2.5 bathroom home. There are two front entrances. The first greets you with a lovely courtyard leading to a mudroom. The second warmly welcomes you into the spacious foyer. A remodeled eat-in kitchen w/ Updated Cabinets, Quartz countertops, a Double oven, a Gas cooktop, Smart Fridge, Island and Sliders to an enormous Deck. Huge Pantry/laundry. Updated flooring throughout. Floors throughout! Two fireplaces; One in the Study (poss 4th bedrm) and other in living room. Access to screened porch and patio off Liv rm. Dining rm sits off the kitchen w/ a large bay window. Half bath w/ a granite countertop off kitchen. All 3 bedrooms are very spacious w/built-ins and ceiling fans. The primary suite has a Gorgeous remodeled Private bathroom with double vanity, ceramic flrs, walk-in shower, and a soaking tub,plus a walk-in closet. Also, on the second level is another full bathroom with a marble countertop, shower/tub. 5x6 Cedar closet off the hallway. Whole house Fan. 6-panel doors throughout the home. Ex Lg Garage w/a separate stairway to basement. Plenty of space to create an entertaining area or add additional living space. The private backyard provides many options for outdoor spaces to enjoy! Relax on the wood deck, the stone patio, or the porch. Other Updates include Exterior doors, Roof 2020, Furnace 2022, A/C 2021, Elec Panel 2023, Air Ducts cleaned 2022.
Last Agent to Sell the Property
Howard Hanna License #2005010759 Listed on: 07/14/2023

Home Details
Home Type
- Single Family
Est. Annual Taxes
- $4,093
Year Built
- Built in 1964
Lot Details
- 0.49 Acre Lot
- Property is Fully Fenced
Parking
- 2 Car Attached Garage
- Garage Door Opener
Home Design
- Asphalt Roof
- Cedar
Interior Spaces
- 2,434 Sq Ft Home
- 2-Story Property
- 2 Fireplaces
- Views of Woods
- Unfinished Basement
- Basement Fills Entire Space Under The House
Kitchen
- Built-In Oven
- Range
- Microwave
- Dishwasher
- Disposal
Bedrooms and Bathrooms
- 3 Bedrooms
Outdoor Features
- Deck
- Enclosed patio or porch
Utilities
- Forced Air Heating and Cooling System
- Heating System Uses Gas
Community Details
- Crest View Sub 5 Community
Listing and Financial Details
- Assessor Parcel Number 040-20B-10-240
Ownership History
Purchase Details
Home Financials for this Owner
Home Financials are based on the most recent Mortgage that was taken out on this home.Purchase Details
Home Financials for this Owner
Home Financials are based on the most recent Mortgage that was taken out on this home.Similar Homes in Wadsworth, OH
Home Values in the Area
Average Home Value in this Area
Purchase History
| Date | Type | Sale Price | Title Company |
|---|---|---|---|
| Warranty Deed | $400,000 | Patriot Title | |
| Survivorship Deed | $239,900 | Patriot Title Agency Inc |
Mortgage History
| Date | Status | Loan Amount | Loan Type |
|---|---|---|---|
| Previous Owner | $234,000 | VA | |
| Previous Owner | $179,900 | New Conventional |
Property History
| Date | Event | Price | Change | Sq Ft Price |
|---|---|---|---|---|
| 08/21/2023 08/21/23 | Sold | $400,000 | 0.0% | $164 / Sq Ft |
| 07/21/2023 07/21/23 | Pending | -- | -- | -- |
| 07/14/2023 07/14/23 | For Sale | $399,900 | +66.7% | $164 / Sq Ft |
| 12/18/2018 12/18/18 | Sold | $239,900 | 0.0% | $99 / Sq Ft |
| 11/14/2018 11/14/18 | Pending | -- | -- | -- |
| 11/11/2018 11/11/18 | For Sale | $239,900 | 0.0% | $99 / Sq Ft |
| 11/03/2018 11/03/18 | Pending | -- | -- | -- |
| 11/02/2018 11/02/18 | For Sale | $239,900 | -- | $99 / Sq Ft |
Tax History Compared to Growth
Tax History
| Year | Tax Paid | Tax Assessment Tax Assessment Total Assessment is a certain percentage of the fair market value that is determined by local assessors to be the total taxable value of land and additions on the property. | Land | Improvement |
|---|---|---|---|---|
| 2024 | $4,511 | $102,400 | $20,780 | $81,620 |
| 2023 | $4,071 | $101,340 | $20,780 | $80,560 |
| 2022 | $4,084 | $101,340 | $20,780 | $80,560 |
| 2021 | $3,778 | $81,080 | $16,630 | $64,450 |
| 2020 | $3,329 | $81,080 | $16,630 | $64,450 |
| 2019 | $3,333 | $81,080 | $16,630 | $64,450 |
| 2018 | $2,153 | $52,450 | $16,680 | $35,770 |
| 2017 | $2,154 | $52,450 | $16,680 | $35,770 |
| 2016 | $2,189 | $52,450 | $16,680 | $35,770 |
| 2015 | $2,046 | $47,680 | $15,160 | $32,520 |
| 2014 | $2,079 | $47,680 | $15,160 | $32,520 |
| 2013 | $2,082 | $47,680 | $15,160 | $32,520 |
Agents Affiliated with this Home
-
Maureen Todaro

Seller's Agent in 2023
Maureen Todaro
Howard Hanna
(330) 618-9872
8 in this area
300 Total Sales
-
Diane Eichler

Seller Co-Listing Agent in 2023
Diane Eichler
Howard Hanna
(330) 524-3025
8 in this area
296 Total Sales
-
David Bratanov

Buyer's Agent in 2023
David Bratanov
XRE
(330) 715-2342
16 in this area
812 Total Sales
-
Sonja Halstead

Seller's Agent in 2018
Sonja Halstead
Keller Williams Elevate
(330) 388-0566
255 in this area
691 Total Sales
Map
Source: MLS Now (Howard Hanna)
MLS Number: 4474259
APN: 040-20B-10-240
- 363 Highland Ave
- 352 N Lyman St
- 326 N Lyman St
- 462 Farr Ave
- 275 High St
- 158 Humbolt Ave
- 145 W North St
- 608 & 590 Leeds Gate Ln
- 202 Tolbert St
- 220 SiMcOx St
- 87 Fairview Ave
- 222 Baldwin St
- 304 Auburn Oaks Dr Unit 27
- 276 Tolbert St
- 129 Fairview Ave
- 206 Blackstone Cir
- 129 S Pardee St
- 105 Barkwood Dr
- 137 Bay Hill Dr
- 205 Longview Dr
