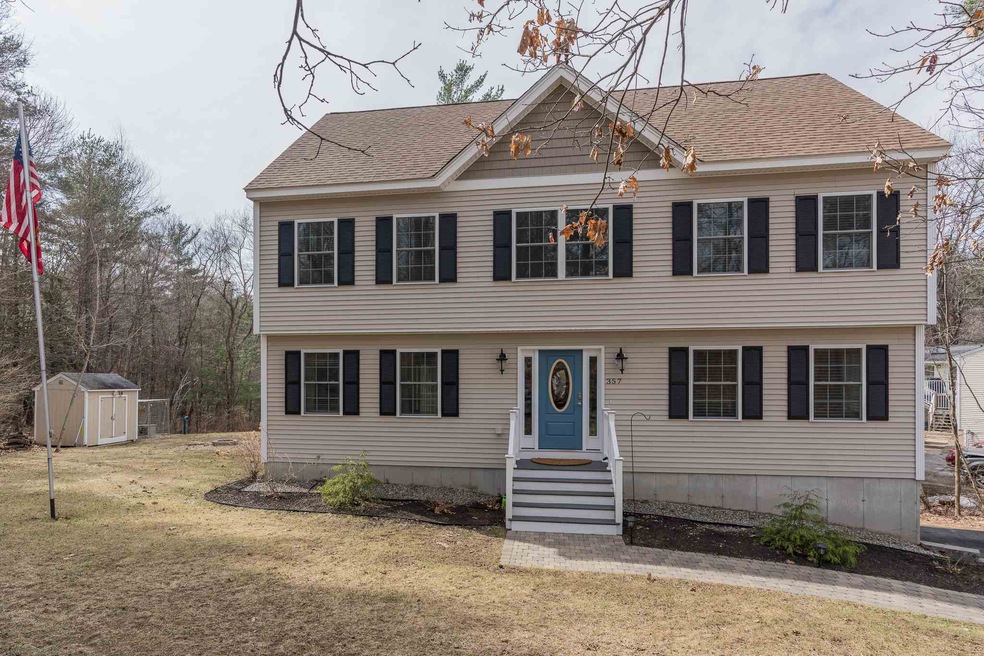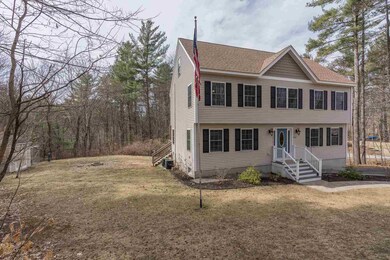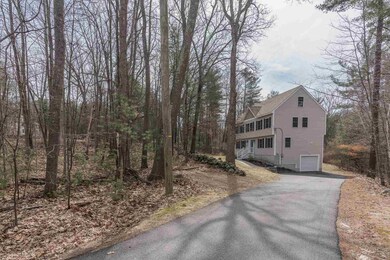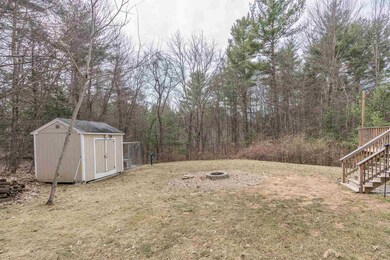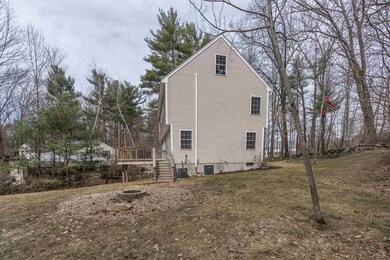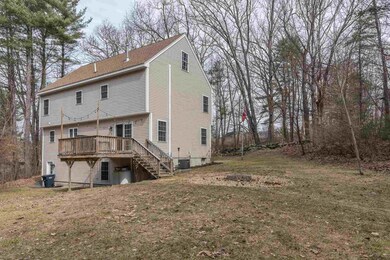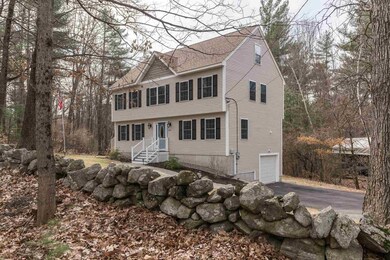
Highlights
- Colonial Architecture
- Wooded Lot
- Wood Flooring
- Deck
- Vaulted Ceiling
- Attic
About This Home
As of April 2020Back on market due to buyer finance, Here is your chance to buy this Fabulous Derry Colonial! Upon entry features beautiful Brazilian Cherry floors, on your left is a front to back family room, to the right is another room for a home office or private dining. Kitchen is fully appliance with stainless steel appliances and granite counter tops, lots of cabinets and large peninsula great for gatherings. Laundry is conveniently located on the first floor, along with a pantry closet. Upstairs you will find 3 generous sized bedrooms, large master bath and walk in closets. The third floor is perfect for future expansion. Private back yard offers a built in fire pit for outdoor entertaining.
Last Agent to Sell the Property
Kiel McCaul
Team Gassman Real Estate LLC Listed on: 03/11/2020

Home Details
Home Type
- Single Family
Est. Annual Taxes
- $9,605
Year Built
- Built in 2015
Lot Details
- 1.75 Acre Lot
- Corner Lot
- Level Lot
- Wooded Lot
Parking
- 1 Car Direct Access Garage
- Tuck Under Parking
- Automatic Garage Door Opener
- Driveway
Home Design
- Colonial Architecture
- Concrete Foundation
- Poured Concrete
- Wood Frame Construction
- Cellulose Insulation
- Architectural Shingle Roof
- Vinyl Siding
Interior Spaces
- 2,100 Sq Ft Home
- 2.5-Story Property
- Woodwork
- Vaulted Ceiling
- ENERGY STAR Qualified Doors
- Combination Kitchen and Dining Room
- Storage
- Fire and Smoke Detector
- Attic
Kitchen
- Open to Family Room
- Electric Range
- Microwave
- ENERGY STAR Qualified Dishwasher
- Kitchen Island
Flooring
- Wood
- Carpet
Bedrooms and Bathrooms
- 3 Bedrooms
- En-Suite Primary Bedroom
- Walk-In Closet
Laundry
- Laundry on main level
- ENERGY STAR Qualified Dryer
- Washer and Dryer Hookup
Basement
- Walk-Out Basement
- Basement Fills Entire Space Under The House
- Connecting Stairway
- Exterior Basement Entry
Outdoor Features
- Deck
- Shed
Schools
- East Derry Memorial Elementary School
- Gilbert H. Hood Middle School
- Pinkerton Academy High School
Utilities
- Zoned Heating
- Heating System Uses Gas
- Programmable Thermostat
- Propane
- Drilled Well
- Electric Water Heater
- Private Sewer
- High Speed Internet
- Phone Available
- Satellite Dish
- Cable TV Available
Ownership History
Purchase Details
Home Financials for this Owner
Home Financials are based on the most recent Mortgage that was taken out on this home.Purchase Details
Home Financials for this Owner
Home Financials are based on the most recent Mortgage that was taken out on this home.Purchase Details
Home Financials for this Owner
Home Financials are based on the most recent Mortgage that was taken out on this home.Purchase Details
Purchase Details
Home Financials for this Owner
Home Financials are based on the most recent Mortgage that was taken out on this home.Similar Homes in Derry, NH
Home Values in the Area
Average Home Value in this Area
Purchase History
| Date | Type | Sale Price | Title Company |
|---|---|---|---|
| Warranty Deed | $406,133 | None Available | |
| Warranty Deed | $345,000 | -- | |
| Warranty Deed | $90,666 | -- | |
| Deed | $965,000 | -- | |
| Warranty Deed | $230,000 | -- |
Mortgage History
| Date | Status | Loan Amount | Loan Type |
|---|---|---|---|
| Open | $406,100 | VA | |
| Previous Owner | $345,000 | VA | |
| Previous Owner | $220,000 | No Value Available | |
| Previous Owner | $218,400 | No Value Available |
Property History
| Date | Event | Price | Change | Sq Ft Price |
|---|---|---|---|---|
| 04/30/2020 04/30/20 | Sold | $406,100 | +1.6% | $193 / Sq Ft |
| 04/02/2020 04/02/20 | Pending | -- | -- | -- |
| 03/30/2020 03/30/20 | For Sale | $399,900 | 0.0% | $190 / Sq Ft |
| 03/30/2020 03/30/20 | Price Changed | $399,900 | -4.3% | $190 / Sq Ft |
| 03/18/2020 03/18/20 | Pending | -- | -- | -- |
| 03/18/2020 03/18/20 | Price Changed | $417,900 | +4.5% | $199 / Sq Ft |
| 03/11/2020 03/11/20 | For Sale | $399,900 | +15.9% | $190 / Sq Ft |
| 04/25/2016 04/25/16 | Sold | $345,000 | -1.4% | $164 / Sq Ft |
| 03/21/2016 03/21/16 | Pending | -- | -- | -- |
| 01/26/2016 01/26/16 | For Sale | $349,900 | +288.8% | $167 / Sq Ft |
| 09/11/2015 09/11/15 | Sold | $90,000 | -18.2% | $59 / Sq Ft |
| 08/07/2015 08/07/15 | Pending | -- | -- | -- |
| 07/21/2015 07/21/15 | For Sale | $110,000 | -- | $72 / Sq Ft |
Tax History Compared to Growth
Tax History
| Year | Tax Paid | Tax Assessment Tax Assessment Total Assessment is a certain percentage of the fair market value that is determined by local assessors to be the total taxable value of land and additions on the property. | Land | Improvement |
|---|---|---|---|---|
| 2024 | $11,573 | $619,200 | $205,900 | $413,300 |
| 2023 | $11,244 | $543,700 | $175,000 | $368,700 |
| 2022 | $10,352 | $543,700 | $175,000 | $368,700 |
| 2021 | $9,743 | $393,500 | $134,900 | $258,600 |
| 2020 | $9,578 | $393,500 | $134,900 | $258,600 |
| 2019 | $9,638 | $369,000 | $105,300 | $263,700 |
| 2018 | $9,605 | $369,000 | $105,300 | $263,700 |
| 2017 | $9,988 | $346,100 | $100,300 | $245,800 |
| 2016 | $9,365 | $346,100 | $100,300 | $245,800 |
| 2015 | $3,078 | $105,300 | $100,300 | $5,000 |
| 2014 | $3,098 | $105,300 | $100,300 | $5,000 |
| 2013 | $5,684 | $180,500 | $92,300 | $88,200 |
Agents Affiliated with this Home
-

Seller's Agent in 2020
Kiel McCaul
Team Gassman Real Estate LLC
(781) 858-9186
1 in this area
36 Total Sales
-
Cameron Lilley

Buyer's Agent in 2020
Cameron Lilley
Coldwell Banker Realty Bedford NH
(603) 370-7852
2 in this area
61 Total Sales
-

Seller's Agent in 2016
Charlotte Gassman
Team Gassman Real Estate LLC
(603) 289-9224
-
Kim Spanos

Seller's Agent in 2015
Kim Spanos
RE/MAX
(603) 235-2598
11 in this area
72 Total Sales
Map
Source: PrimeMLS
MLS Number: 4797445
APN: DERY-000004-000089-000004
- 345 Island Pond Rd
- 9 Bartlett Rd
- 35 Steele Rd
- 915 Whitneys Grove
- 117A Chases Grove Rd
- 5 Hampshire Dr
- 915 Whitney Grove Rd
- 17 Whitney Grove Rd
- 7 Lippold Rd
- 2 Germantown Rd
- 10E Chase Island Rd
- Lot 22-50 Valcat Ln
- 9 Valcat Ln
- 1011 Collettes Grove Rd
- 27 Gulf Rd
- 160 N Shore Rd
- 22 Gaita Dr
- 34 Coles Way
- 8 Teague Dr
- 38 Jackman Rd
