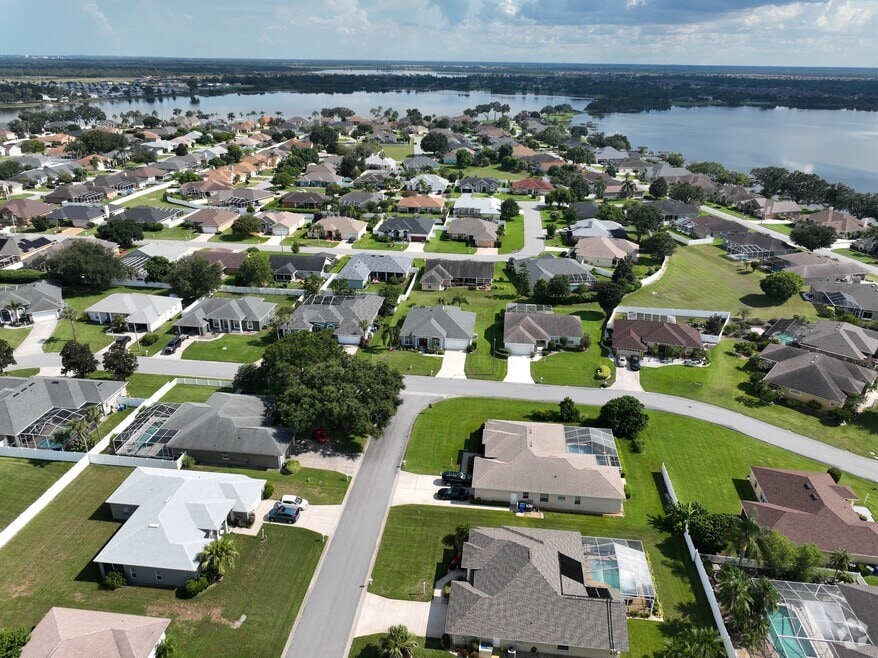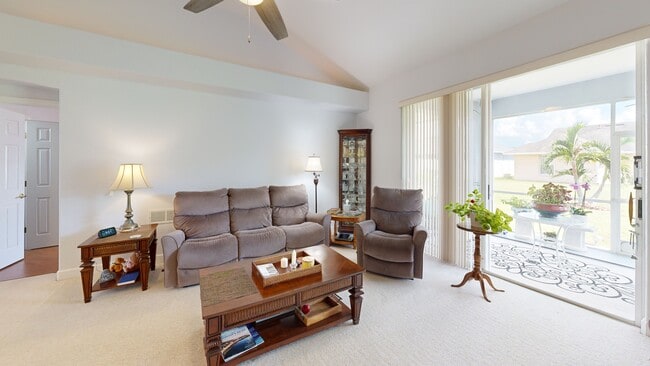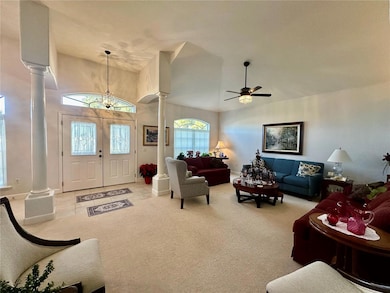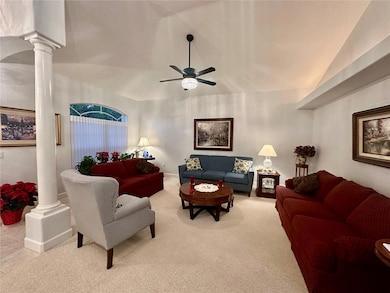
357 Ruby Lake Loop Winter Haven, FL 33884
Southeast Winterhaven NeighborhoodEstimated payment $2,498/month
Highlights
- Gated Community
- Separate Formal Living Room
- Solid Surface Countertops
- Freedom 7 Elementary School of International Studies Rated A-
- High Ceiling
- Formal Dining Room
About This Home
Located in the gated community of Ruby Lake, this stunning 3-bedroom, 2-bath Cassidy Ox floor plan offers a perfect blend of style and functionality. The home features a spacious layout with a formal living room, formal dining room, and a large family room, all designed for comfortable living. The updated kitchen serves as the heart of the home, boasting quartz countertops, a breakfast bar, a closet pantry, and tile flooring. The master suite is a private retreat, featuring a generous 17x15 bedroom, a walk-in closet, and a luxurious en suite bathroom with a soaking tub, walk-in shower, dual sinks, and tile floors. The secondary bedroom and bathroom are handicap accessible, thoughtfully designed with widened doorways for wheelchair access. Additional conveniences include an inside laundry room with a sink and a 10x38 screened lanai, ideal for entertaining. Practical features such as a two-car garage with a high-profile door, surround sound throughout, plantation shelves with ambient lighting, ceiling fans, and an irrigation system with a separate meter enhance the home’s appeal. Perfectly located near shopping, schools, medical facilities, and Legoland, this home also offers easy access to both Tampa and Orlando. A must-see property that combines comfort, convenience, and modern upgrades.
Listing Agent
LOCKHART & ASSOCIATES INC Brokerage Phone: 863-293-1234 License #3156238 Listed on: 08/08/2025
Co-Listing Agent
LOCKHART & ASSOCIATES INC Brokerage Phone: 863-293-1234 License #377455
Home Details
Home Type
- Single Family
Est. Annual Taxes
- $2,563
Year Built
- Built in 1998
Lot Details
- 10,193 Sq Ft Lot
- North Facing Home
- Irrigation Equipment
HOA Fees
- $71 Monthly HOA Fees
Parking
- 2 Car Attached Garage
- Garage Door Opener
- Driveway
Home Design
- Slab Foundation
- Shingle Roof
- Block Exterior
- Stucco
Interior Spaces
- 2,107 Sq Ft Home
- 1-Story Property
- Crown Molding
- Tray Ceiling
- High Ceiling
- Ceiling Fan
- Blinds
- Sliding Doors
- Family Room
- Separate Formal Living Room
- Formal Dining Room
- Inside Utility
- Laundry Room
Kitchen
- Breakfast Bar
- Range
- Microwave
- Dishwasher
- Solid Surface Countertops
- Disposal
Flooring
- Carpet
- Laminate
- Ceramic Tile
Bedrooms and Bathrooms
- 3 Bedrooms
- Split Bedroom Floorplan
- Walk-In Closet
- 2 Full Bathrooms
- Soaking Tub
Outdoor Features
- Screened Patio
- Rear Porch
Schools
- Chain O Lakes Elementary School
- Denison Middle School
- Lake Region High School
Utilities
- Central Heating and Cooling System
- Electric Water Heater
Listing and Financial Details
- Visit Down Payment Resource Website
- Tax Lot 8
- Assessor Parcel Number 27-29-07-856603-000080
Community Details
Overview
- Association fees include common area taxes, private road
- Don Asher & Associates, Inc/Michellette Ramos Association, Phone Number (407) 483-1301
- Visit Association Website
- Ruby Lake Ph 01 Subdivision
- The community has rules related to deed restrictions
Security
- Gated Community
3D Interior and Exterior Tours
Floorplan
Map
Home Values in the Area
Average Home Value in this Area
Tax History
| Year | Tax Paid | Tax Assessment Tax Assessment Total Assessment is a certain percentage of the fair market value that is determined by local assessors to be the total taxable value of land and additions on the property. | Land | Improvement |
|---|---|---|---|---|
| 2025 | $1,359 | $194,526 | -- | -- |
| 2024 | $1,279 | $189,044 | -- | -- |
| 2023 | $1,279 | $183,538 | $0 | $0 |
| 2022 | $2,568 | $178,192 | $0 | $0 |
| 2021 | $2,578 | $173,002 | $0 | $0 |
| 2020 | $2,547 | $170,613 | $0 | $0 |
| 2018 | $2,486 | $163,667 | $0 | $0 |
| 2017 | $2,052 | $147,396 | $0 | $0 |
| 2016 | $2,183 | $144,364 | $0 | $0 |
| 2015 | $2,052 | $143,360 | $0 | $0 |
| 2014 | $2,170 | $142,222 | $0 | $0 |
Property History
| Date | Event | Price | List to Sale | Price per Sq Ft | Prior Sale |
|---|---|---|---|---|---|
| 08/08/2025 08/08/25 | For Sale | $419,000 | +91.1% | $199 / Sq Ft | |
| 10/12/2017 10/12/17 | Off Market | $219,300 | -- | -- | |
| 07/14/2017 07/14/17 | Sold | $219,300 | -1.6% | $103 / Sq Ft | View Prior Sale |
| 05/12/2017 05/12/17 | Pending | -- | -- | -- | |
| 05/08/2017 05/08/17 | For Sale | $222,900 | -- | $104 / Sq Ft |
Purchase History
| Date | Type | Sale Price | Title Company |
|---|---|---|---|
| Interfamily Deed Transfer | -- | Accommodation | |
| Interfamily Deed Transfer | -- | None Available | |
| Warranty Deed | $219,300 | Real Estate Title Services L | |
| Warranty Deed | $138,400 | -- |
Mortgage History
| Date | Status | Loan Amount | Loan Type |
|---|---|---|---|
| Open | $208,335 | New Conventional | |
| Previous Owner | $60,000 | New Conventional |
About the Listing Agent

I'm an expert real estate agent with LOCKHART & ASSOCIATES INC in Winter Haven, FL and the nearby area, providing home-buyers and sellers with professional, responsive and attentive real estate services. Want an agent who'll really listen to what you want in a home? Need an agent who knows how to effectively market your home so it sells? Give me a call! I'm eager to help and would love to talk to you.
Amy's Other Listings
Source: Stellar MLS
MLS Number: P4935858
APN: 27-29-07-856603-000080
- 131 Ruby Lake Dr
- 349 Ruby Lake Loop
- 220 Ruby Lake Ln
- 226 Ruby Lake Ln
- 302 Ruby Lake Ln
- 118 Lantern Ln
- 307 Ruby Lake Loop
- 238 Ruby Lake Ln
- 7358 Bent Grass Dr
- 7374 Bent Grass Dr
- 264 Ruby Lake Ln
- 7376 Bent Grass Dr
- 511 Marcia Loop
- 35 S Lake Fox Rd
- 620 Crystals Blvd
- 5890 Driftwood Dr
- 5392 Chandler Dr
- 5328 Michael Dr
- 5958 Foxhollow Dr
- 5601 Cypress Gardens Rd Unit M21
- 517 Heather Glen Dr
- 7185 Summit Dr
- 541 Heather Glen Dr
- 45 S Lake Fox Rd
- 1015 Lake Forest Blvd
- 5328 Michael Dr
- 620 Reflections Loop
- 8307 Waterview Way Unit 8307
- 1718 Upland Ln
- 1 Stebbins Dr Unit 1
- 7676 Carlton Arms Blvd
- 5635 Struthers Ct
- 3319 Fox Ridge Dr
- 3110 Gowan Dr
- 3110 Gowan Dr Unit A1
- 3110 Gowan Dr Unit B1
- 5626 Struthers Ct
- 5607 Struthers Ct
- 5605 Struthers Ct Unit 5605
- 20 Stebbins Dr Unit 20





