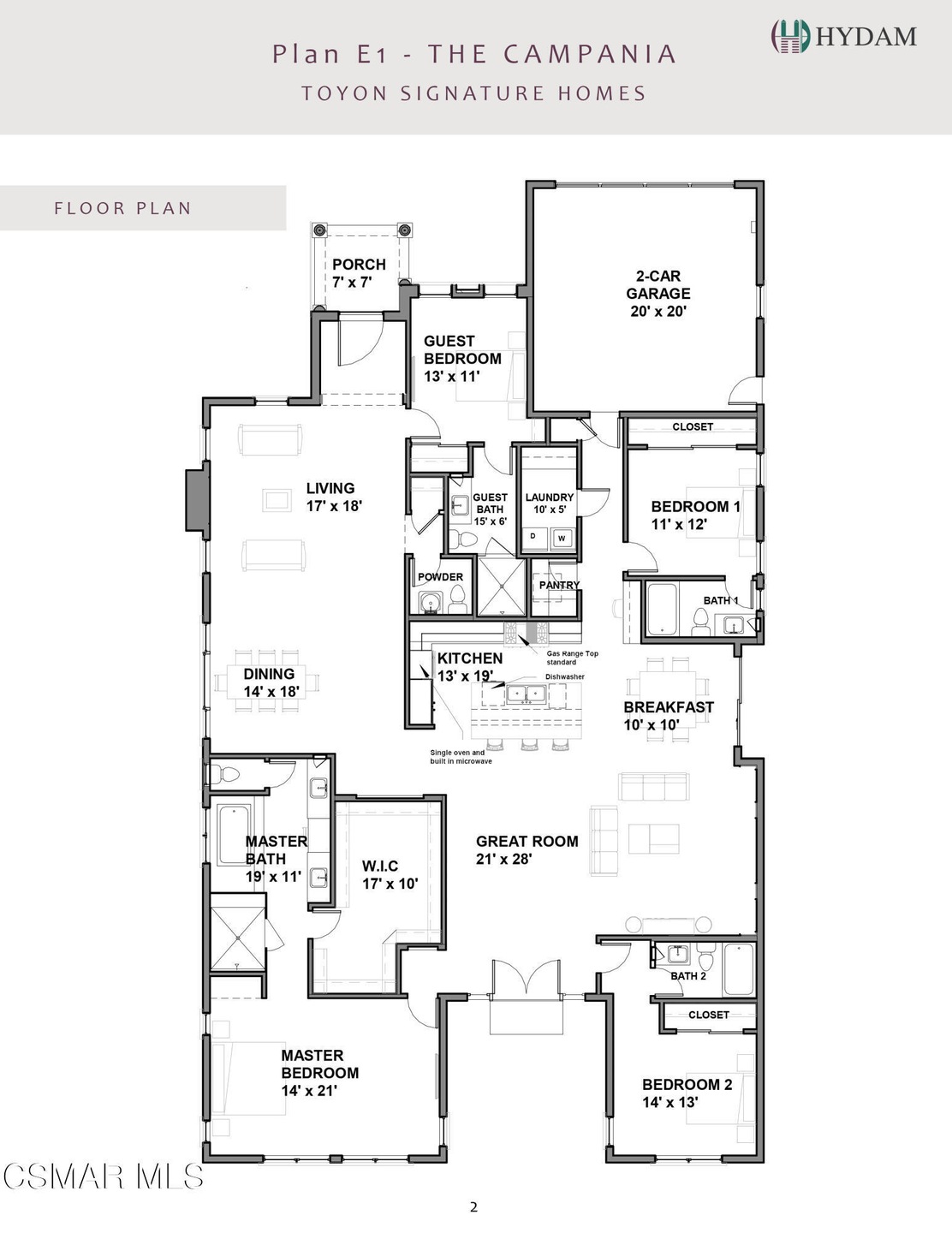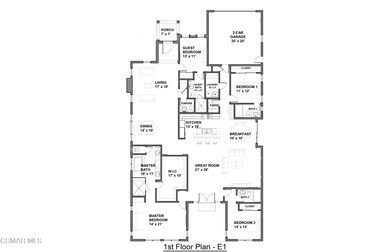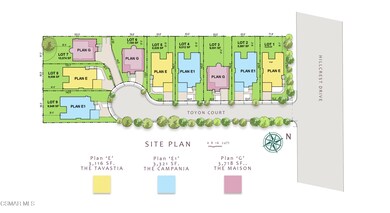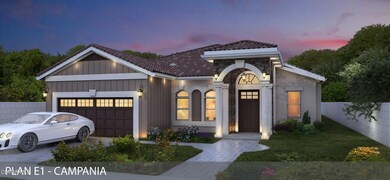
357 Toyon Ct Thousand Oaks, CA 91362
Estimated Value: $1,639,000 - $1,833,000
Highlights
- ENERGY STAR Certified Homes
- Mountain View
- Great Room with Fireplace
- Colina Middle School Rated A
- Mediterranean Architecture
- Quartz Countertops
About This Home
As of May 2024Price shown is for base model E-1 at Lot 2. Options and upgrades are available as may be desired by the buyer.
Toyon Signature Homes by Hydam Homes is a proposed community of 9 single family homes in Thousand Oaks. The home is designed for the most critical home buyers who love nature's endlessly serene panoramic views of the majestic Santa Monica mountains and captivating sunsets to behold and enjoy every day, all year long.
The home is proposed on a new private Cul-De-Sac Street (Toyon Court), directly across from the multi million dollar Lonestar Estates, also completed by Hydam Homes. The Toyon Signature Homes are superbly designed and being built with exquisite details and craftsmanship bringing high quality to the entire neighborhood. Luxurious interiors with many custom package options are made available for the most discerning and critical buyers.
The open floor plan is remarkable in the way the space flows from interior to the exteriors. Toyon Signature Home beckons you to be part of the exclusive community second to none in Thousand Oaks. At Toyon, you will find numerous possibilities, all at a price range you can afford.
Last Agent to Sell the Property
Hydam Realty Inc. License #02018247 Listed on: 04/17/2022
Home Details
Home Type
- Single Family
Est. Annual Taxes
- $8,974
Year Built
- Built in 2022 | Under Construction
Lot Details
- 8,997 Sq Ft Lot
- Rectangular Lot
- Property is zoned RPD-2014-70478
HOA Fees
- $390 Monthly HOA Fees
Parking
- 2 Car Garage
- Single Garage Door
- Driveway
Home Design
- Mediterranean Architecture
- Slab Foundation
- Frame Construction
- Concrete Roof
- Wood Siding
- Stone Veneer
- Plaster
Interior Spaces
- 3,321 Sq Ft Home
- 1-Story Property
- Gas Fireplace
- Double Door Entry
- Great Room with Fireplace
- Living Room
- Formal Dining Room
- Mountain Views
Kitchen
- Breakfast Area or Nook
- Gas Oven
- Gas Cooktop
- Range Hood
- Microwave
- Dishwasher
- Quartz Countertops
- Disposal
Flooring
- Carpet
- Ceramic Tile
Bedrooms and Bathrooms
- 4 Bedrooms
- Dressing Area
- Powder Room
- Bathtub
- Shower Only
Laundry
- Laundry Room
- Gas Dryer Hookup
Home Security
- Security Lights
- Carbon Monoxide Detectors
- Fire and Smoke Detector
- Fire Sprinkler System
Eco-Friendly Details
- Energy-Efficient Appliances
- Energy-Efficient HVAC
- Energy-Efficient Lighting
- Energy-Efficient Insulation
- ENERGY STAR Certified Homes
Location
- City Lot
Schools
- Conejo Elementary School
- Colina Middle School
- Westlake High School
Utilities
- Cooling System Powered By Gas
- Forced Air Heating and Cooling System
- Heating System Uses Natural Gas
- Heat Pump System
- 220 Volts in Kitchen
- Municipal Utilities District Water
- Tankless Water Heater
- Hot Water Circulator
- TV Antenna
Community Details
- Toyon Signature Homes HOA
- Built by Hydam Homes
- Plan E, E1 And G
Similar Homes in the area
Home Values in the Area
Average Home Value in this Area
Property History
| Date | Event | Price | Change | Sq Ft Price |
|---|---|---|---|---|
| 05/22/2024 05/22/24 | Pending | -- | -- | -- |
| 05/21/2024 05/21/24 | Sold | $1,784,722 | +5.7% | $537 / Sq Ft |
| 01/04/2023 01/04/23 | Price Changed | $1,689,000 | +1.8% | $509 / Sq Ft |
| 04/17/2022 04/17/22 | For Sale | $1,659,000 | -- | $500 / Sq Ft |
Tax History Compared to Growth
Tax History
| Year | Tax Paid | Tax Assessment Tax Assessment Total Assessment is a certain percentage of the fair market value that is determined by local assessors to be the total taxable value of land and additions on the property. | Land | Improvement |
|---|---|---|---|---|
| 2024 | $8,974 | $806,900 | $167,900 | $639,000 |
| 2023 | $1,554 | $143,922 | $143,922 | $0 |
| 2022 | -- | -- | -- | -- |
Agents Affiliated with this Home
-
Mohammed Esa

Seller's Agent in 2024
Mohammed Esa
Hydam Realty Inc.
(818) 632-3468
7 in this area
12 Total Sales
Map
Source: Conejo Simi Moorpark Association of REALTORS®
MLS Number: 222001728
APN: 670-0-260-325
- 361 Toyon Ct
- 567 Lone Oak Dr
- 223 Almon Dr
- 2399 Chiquita Ln
- 598 N Conejo School Rd
- 1745 Los Feliz Dr Unit 2
- 1605 E Hillcrest Dr Unit A
- 1730 Los Feliz Dr
- 647 Erbes Rd
- 1710 E Thousand Oaks Blvd
- 50 Quinta Vista Dr
- 965 Rancho Rd
- 775 Parmenter Ave
- 62 Maegan Place Unit 4
- 351 Westlake Vista Ln
- 2474 Pleasant Way Unit L
- 2474 Pleasant Way Unit E
- 1683 Hauser Cir
- 378 Westlake Vista Ln
- 2414 Pleasant Way Unit B
- 357 Toyon Ct
- 361 E Toyon Court Dr
- 339 E Toyon Court Dr
- 631 Toyon Ct
- 2080 E Hillcrest Dr Unit 1917708-70498
- 2080 E Hillcrest Dr Unit 1917704-70498
- 2080 E Hillcrest Dr Unit 1917706-70498
- 315 E Toyon Ct
- 2080 E Hillcrest Dr
- 278 E Toyon Ct
- 486 Glenwood Place
- 492 Glenwood Place
- 327 E Toyon Court Dr
- 480 Glenwood Place
- 2118 E Hillcrest Dr
- 474 Glenwood Place
- 487 Glenwood Place
- 493 Glenwood Place
- 483 Glenwood Place
- 2126 E Hillcrest Dr



