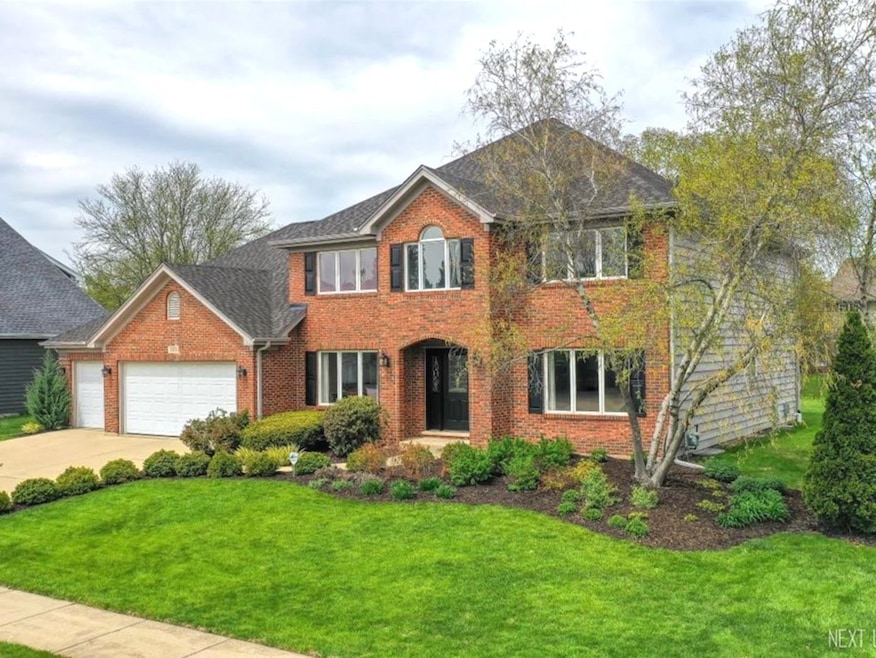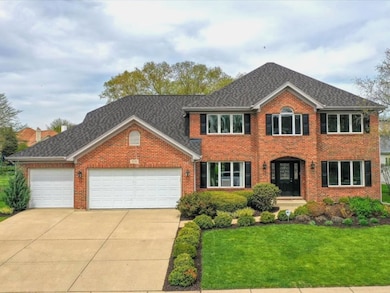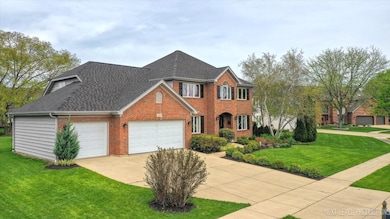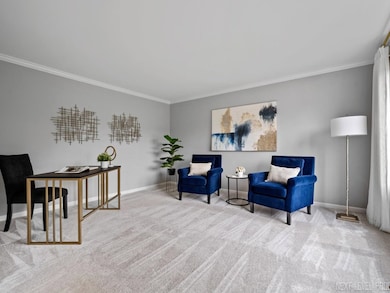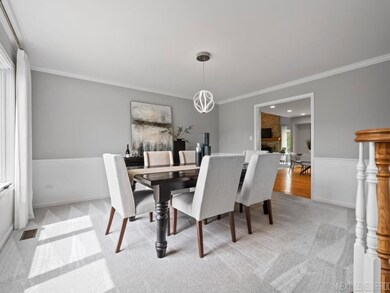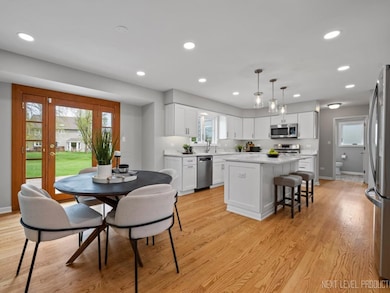
3570 Jeremy Ranch Ct Naperville, IL 60564
Far East NeighborhoodEstimated payment $5,986/month
Highlights
- Open Floorplan
- Clubhouse
- Traditional Architecture
- White Eagle Elementary School Rated A
- Property is near a park
- Wood Flooring
About This Home
Experience living in this STUNNING, MOVE-IN READY home, thoughtfully renovated and ideally located on a quiet cul-de-sac within the prestigious White Eagle Golf and Swim Club Community. This immaculate 5 BEDROOM, 3 FULL bathroom home offers 3,325 sq. ft. of elegantly-appointed living space, with an additional 1,236 sq. ft. of unfinished basement ready for your customization. Thoughtfully designed for modern lifestyles, recent upgrades include 3 NEW insulated basement windows (2023) with professional-grade cover for added safety and durability. NEW roof/gutters (2023), epoxy-coated flooring 3 CAR GARAGE, EV CHARGER, NEW washer and dryer (2023), and a NEW PAVER PATIO (2023) that provides the perfect setting for outdoor entertaining. The heart of the home is a show-stopping GOURMET KITCHEN, featuring WHITE SHAKER cabinetry, gleaming QUARTZ COUNTERTOPS, stainless steel appliances, a generous center island, and a walk-in pantry. The VAULTED FAMILY ROOM impresses with a dramatic floor-to-ceiling brick fireplace, recessed lighting, and an abundance of natural light. A MAIN LEVEL BEDROOM is conveniently situated next to a FULL UPDATED BATH. The renovated laundry room includes QUARTZ countertops, custom cabinetry, and direct access to the garage. Upstairs, the serene primary suite boasts tray ceilings, DUAL WALK-IN CLOSETS, and a SPA-INSPIRED BATH complete with QUARTZ counters, DUAL SINKS, a WALK-IN SHOWER, LUXURIOUS SOAKER TUB, and custom built-ins. Electrical OUTLET added next to the toilet for bidet or heated seat installation. THREE ADDITIONAL BEDROOMS share a beautifully UPDATED HALL BATH with DOUBLE VANITIES and QUARTZ finishes. More features include newer carpet throughout, refinished hardwood flooring, solid core interior doors, and professional landscaping. Located within the highly acclaimed SCHOOL DISTRICT 204. Residents also have the option to enjoy private White Eagle Golf & Social Club memberships. A truly exceptional opportunity to own a masterfully-upgraded home in one of Naperville's most sought-after communities.
Home Details
Home Type
- Single Family
Est. Annual Taxes
- $13,679
Year Built
- Built in 1991
Lot Details
- 0.32 Acre Lot
- Lot Dimensions are 163.21 x 88.95
HOA Fees
- $97 Monthly HOA Fees
Parking
- 3 Car Garage
- Driveway
Home Design
- Traditional Architecture
- Brick Exterior Construction
- Asphalt Roof
- Radon Mitigation System
- Concrete Perimeter Foundation
Interior Spaces
- 3,325 Sq Ft Home
- 2-Story Property
- Open Floorplan
- Ceiling Fan
- Wood Burning Fireplace
- Fireplace With Gas Starter
- Window Treatments
- Entrance Foyer
- Family Room with Fireplace
- Living Room
- Formal Dining Room
- Loft
Kitchen
- Range
- Microwave
- Dishwasher
- Stainless Steel Appliances
- Disposal
Flooring
- Wood
- Carpet
Bedrooms and Bathrooms
- 5 Bedrooms
- 5 Potential Bedrooms
- Walk-In Closet
- Bathroom on Main Level
- 3 Full Bathrooms
- Dual Sinks
- Soaking Tub
- Separate Shower
Laundry
- Laundry Room
- Dryer
- Washer
- Sink Near Laundry
Basement
- Partial Basement
- Sump Pump
Home Security
- Home Security System
- Carbon Monoxide Detectors
Schools
- White Eagle Elementary School
- Still Middle School
- Waubonsie Valley High School
Utilities
- Central Air
- Heating System Uses Natural Gas
- Lake Michigan Water
- Water Purifier
Additional Features
- Patio
- Property is near a park
Listing and Financial Details
- Homeowner Tax Exemptions
Community Details
Overview
- Association fees include clubhouse, pool
- Associa Chicagoland Association, Phone Number (630) 820-1208
- White Eagle Subdivision
- Property managed by White Eagle Club
Amenities
- Clubhouse
Recreation
- Community Pool
Map
Home Values in the Area
Average Home Value in this Area
Tax History
| Year | Tax Paid | Tax Assessment Tax Assessment Total Assessment is a certain percentage of the fair market value that is determined by local assessors to be the total taxable value of land and additions on the property. | Land | Improvement |
|---|---|---|---|---|
| 2023 | $13,679 | $178,500 | $43,440 | $135,060 |
| 2022 | $12,892 | $161,970 | $39,100 | $122,870 |
| 2021 | $12,543 | $156,190 | $37,700 | $118,490 |
| 2020 | $12,650 | $156,190 | $37,700 | $118,490 |
| 2019 | $12,192 | $148,560 | $35,860 | $112,700 |
| 2018 | $12,921 | $155,270 | $36,620 | $118,650 |
| 2017 | $12,666 | $150,010 | $35,380 | $114,630 |
| 2016 | $12,421 | $143,960 | $33,950 | $110,010 |
| 2015 | $12,288 | $136,680 | $32,230 | $104,450 |
| 2014 | $13,306 | $143,600 | $33,600 | $110,000 |
| 2013 | $13,164 | $144,590 | $33,830 | $110,760 |
Property History
| Date | Event | Price | Change | Sq Ft Price |
|---|---|---|---|---|
| 05/31/2025 05/31/25 | Pending | -- | -- | -- |
| 05/29/2025 05/29/25 | For Sale | $850,000 | +27.8% | $256 / Sq Ft |
| 12/14/2022 12/14/22 | Sold | $665,000 | -4.9% | $200 / Sq Ft |
| 11/13/2022 11/13/22 | Pending | -- | -- | -- |
| 10/19/2022 10/19/22 | For Sale | $699,000 | -- | $210 / Sq Ft |
Purchase History
| Date | Type | Sale Price | Title Company |
|---|---|---|---|
| Warranty Deed | $665,000 | -- | |
| Warranty Deed | $320,000 | First American Title | |
| Joint Tenancy Deed | $307,000 | First American Title Insuran |
Mortgage History
| Date | Status | Loan Amount | Loan Type |
|---|---|---|---|
| Open | $498,750 | New Conventional | |
| Previous Owner | $97,361 | New Conventional | |
| Previous Owner | $100,000 | Future Advance Clause Open End Mortgage | |
| Previous Owner | $168,000 | New Conventional | |
| Previous Owner | $150,000 | Credit Line Revolving | |
| Previous Owner | $256,000 | No Value Available | |
| Previous Owner | $276,300 | No Value Available |
Similar Homes in Naperville, IL
Source: Midwest Real Estate Data (MRED)
MLS Number: 12378588
APN: 07-32-403-052
- 1440 Monarch Cir
- 1537 Monarch Cir
- 3642 Monarch Cir
- 1518 Charlotte Cir
- 1300 Normantown Rd Unit 324
- 1660 Normantown Rd Unit 438
- 3368 Charlemaine Dr
- 3815 Cadella Cir
- 1537 Aberdeen Ct Unit 67
- 3365 Charlemaine Dr
- 3819 Cadella Cir
- 1580 Aberdeen Ct Unit 42
- 3401 Charlemaine Dr
- 1218 Birchdale Ln Unit 26
- 10S154 Schoger Dr
- 1565 Winberie Ct
- 3130 Winchester Ct E Unit 17B
- 3125 Winchester Ct E
- 1456 Bangor Ln
- 1024 Lakestone Ln
