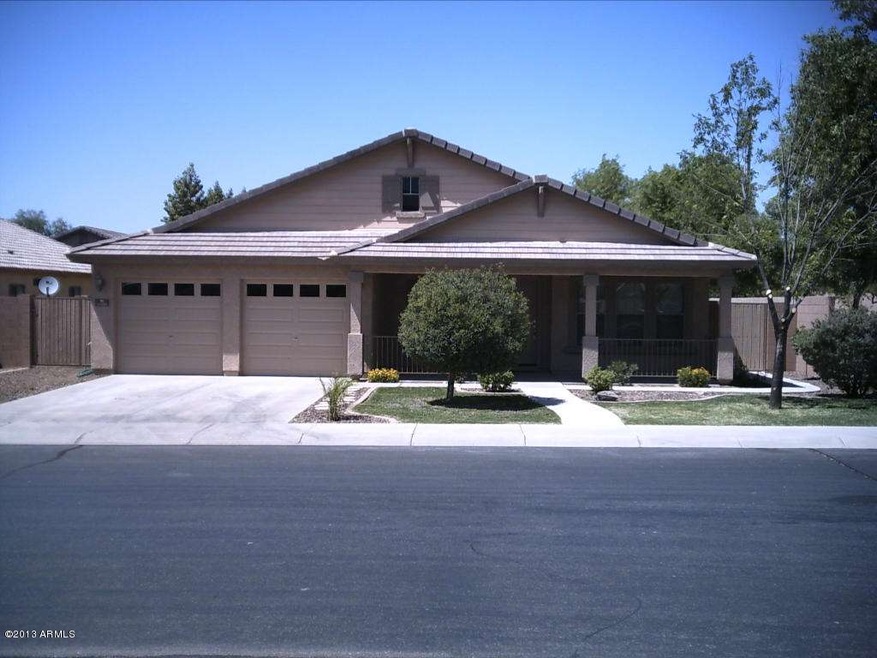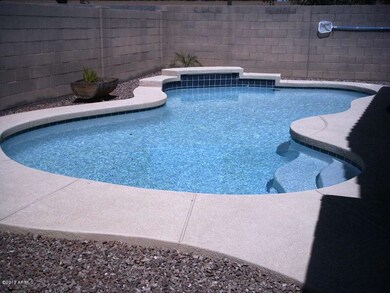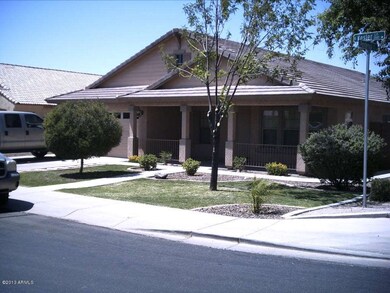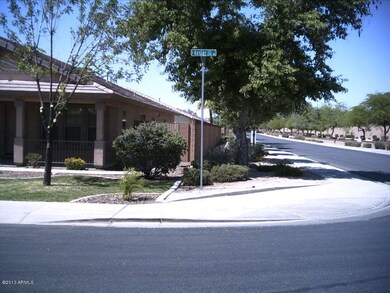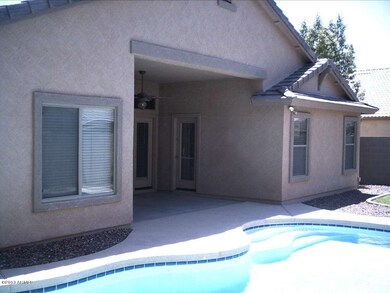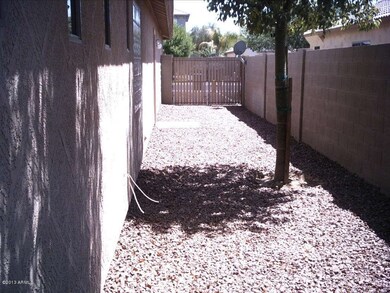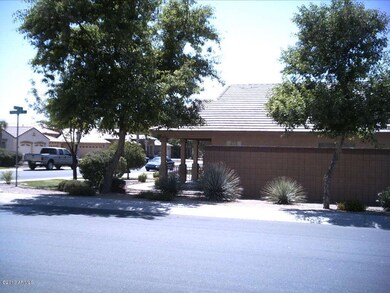
3580 E Kesler Ln Gilbert, AZ 85295
Higley NeighborhoodHighlights
- Private Pool
- RV Gated
- Corner Lot
- Chaparral Elementary School Rated A-
- Vaulted Ceiling
- Eat-In Kitchen
About This Home
As of September 2018This beautifully remodeled home is located on a plush landscaped corner lot that has everything. Complete w/ a wonderful pool and backyard. Great for entertaining family and friends. Your chefs kitchen has it all including premium granite slab cntrtps, new stainless steel appliances, SS undermount sink, custom stone backsplash, breakfast bar seating and island. Other upgrades include all new 18'' tile floors w/stone inlays, blinds. New tri-tone paint, new carpet, new lights, fans, & fixtures and new decorative stone-tile inlays in all bathrooms, giving the home a very custom designer touch. Very open split floor plan w/vaulted ceilings make this home feel even larger. Beautiful fireplace & arched nitches thruout. Far too many features and upgrades to mention. Definitely a must see property
Last Agent to Sell the Property
Donald L. Plunkett Jr
Congress Realty, Inc. License #BR533229000 Listed on: 05/16/2013
Home Details
Home Type
- Single Family
Est. Annual Taxes
- $1,749
Year Built
- Built in 2003
Lot Details
- 7,463 Sq Ft Lot
- Block Wall Fence
- Corner Lot
- Front and Back Yard Sprinklers
Parking
- 3 Car Garage
- Tandem Parking
- RV Gated
Home Design
- Wood Frame Construction
- Tile Roof
- Stucco
Interior Spaces
- 2,212 Sq Ft Home
- 1-Story Property
- Vaulted Ceiling
- Ceiling Fan
- Gas Fireplace
- Security System Owned
Kitchen
- Eat-In Kitchen
- Breakfast Bar
- Built-In Microwave
- Dishwasher
- Kitchen Island
Bedrooms and Bathrooms
- 4 Bedrooms
- Walk-In Closet
- Primary Bathroom is a Full Bathroom
- 2 Bathrooms
- Dual Vanity Sinks in Primary Bathroom
- Bathtub With Separate Shower Stall
Laundry
- Laundry in unit
- Washer and Dryer Hookup
Pool
- Private Pool
Schools
- San Tan Elementary
- Higley Traditional Academy High School
Utilities
- Refrigerated Cooling System
- Heating System Uses Natural Gas
- High Speed Internet
- Cable TV Available
Community Details
- Property has a Home Owners Association
- Built by Ryland
- Pecos Park Subdivision
Listing and Financial Details
- Tax Lot 10
- Assessor Parcel Number 304-48-633
Ownership History
Purchase Details
Home Financials for this Owner
Home Financials are based on the most recent Mortgage that was taken out on this home.Purchase Details
Home Financials for this Owner
Home Financials are based on the most recent Mortgage that was taken out on this home.Purchase Details
Home Financials for this Owner
Home Financials are based on the most recent Mortgage that was taken out on this home.Purchase Details
Home Financials for this Owner
Home Financials are based on the most recent Mortgage that was taken out on this home.Purchase Details
Purchase Details
Home Financials for this Owner
Home Financials are based on the most recent Mortgage that was taken out on this home.Purchase Details
Home Financials for this Owner
Home Financials are based on the most recent Mortgage that was taken out on this home.Purchase Details
Home Financials for this Owner
Home Financials are based on the most recent Mortgage that was taken out on this home.Purchase Details
Purchase Details
Home Financials for this Owner
Home Financials are based on the most recent Mortgage that was taken out on this home.Similar Homes in Gilbert, AZ
Home Values in the Area
Average Home Value in this Area
Purchase History
| Date | Type | Sale Price | Title Company |
|---|---|---|---|
| Interfamily Deed Transfer | -- | Accommodation | |
| Warranty Deed | $359,900 | Great American Title Agency | |
| Interfamily Deed Transfer | -- | Great American Title Agency | |
| Warranty Deed | $299,900 | Old Republic Title Agency | |
| Trustee Deed | $242,100 | None Available | |
| Interfamily Deed Transfer | -- | Accommodation | |
| Interfamily Deed Transfer | -- | Driggs Title Agency Inc | |
| Interfamily Deed Transfer | -- | -- | |
| Special Warranty Deed | $201,394 | Transnation Title | |
| Cash Sale Deed | $201,394 | Transnation Title | |
| Cash Sale Deed | $275,190 | First American Title | |
| Warranty Deed | $270,209 | Commerce Title Co |
Mortgage History
| Date | Status | Loan Amount | Loan Type |
|---|---|---|---|
| Open | $323,910 | New Conventional | |
| Previous Owner | $54,000 | Credit Line Revolving | |
| Previous Owner | $125,000 | New Conventional | |
| Previous Owner | $238,700 | New Conventional | |
| Previous Owner | $50,000 | Credit Line Revolving | |
| Previous Owner | $18,014 | Construction | |
| Previous Owner | $155,000 | Purchase Money Mortgage | |
| Previous Owner | $258,901 | New Conventional |
Property History
| Date | Event | Price | Change | Sq Ft Price |
|---|---|---|---|---|
| 07/01/2025 07/01/25 | Pending | -- | -- | -- |
| 06/11/2025 06/11/25 | Price Changed | $600,000 | -2.4% | $271 / Sq Ft |
| 05/16/2025 05/16/25 | Price Changed | $615,000 | -0.8% | $278 / Sq Ft |
| 05/09/2025 05/09/25 | Price Changed | $620,000 | +17.0% | $280 / Sq Ft |
| 04/27/2025 04/27/25 | For Sale | $530,000 | +47.3% | $240 / Sq Ft |
| 09/24/2018 09/24/18 | Sold | $359,900 | 0.0% | $163 / Sq Ft |
| 08/06/2018 08/06/18 | Pending | -- | -- | -- |
| 08/03/2018 08/03/18 | For Sale | $359,900 | +20.0% | $163 / Sq Ft |
| 07/16/2013 07/16/13 | Sold | $299,900 | 0.0% | $136 / Sq Ft |
| 05/31/2013 05/31/13 | Pending | -- | -- | -- |
| 05/16/2013 05/16/13 | For Sale | $299,900 | -- | $136 / Sq Ft |
Tax History Compared to Growth
Tax History
| Year | Tax Paid | Tax Assessment Tax Assessment Total Assessment is a certain percentage of the fair market value that is determined by local assessors to be the total taxable value of land and additions on the property. | Land | Improvement |
|---|---|---|---|---|
| 2025 | $2,348 | $29,105 | -- | -- |
| 2024 | $2,355 | $27,719 | -- | -- |
| 2023 | $2,355 | $45,470 | $9,090 | $36,380 |
| 2022 | $2,249 | $33,660 | $6,730 | $26,930 |
| 2021 | $2,302 | $31,400 | $6,280 | $25,120 |
| 2020 | $2,336 | $29,670 | $5,930 | $23,740 |
| 2019 | $2,257 | $27,130 | $5,420 | $21,710 |
| 2018 | $2,191 | $25,550 | $5,110 | $20,440 |
| 2017 | $2,112 | $24,000 | $4,800 | $19,200 |
| 2016 | $2,106 | $23,260 | $4,650 | $18,610 |
| 2015 | $1,875 | $22,500 | $4,500 | $18,000 |
Agents Affiliated with this Home
-
David Lundgreen
D
Seller's Agent in 2025
David Lundgreen
eXp Realty
(480) 203-4343
7 Total Sales
-
B
Seller's Agent in 2018
Bruce King
Gentry Real Estate
-
Rachel Holbert
R
Seller Co-Listing Agent in 2018
Rachel Holbert
Realty One Group
(480) 577-2899
1 in this area
9 Total Sales
-
D
Seller's Agent in 2013
Donald L. Plunkett Jr
Congress Realty, Inc.
-
Melissa Rush

Buyer's Agent in 2013
Melissa Rush
Rush & Associates Realty
(480) 313-7529
51 Total Sales
Map
Source: Arizona Regional Multiple Listing Service (ARMLS)
MLS Number: 4937804
APN: 304-48-633
- 3724 E Derringer Way
- 3772 E Pecos Rd
- 3473 E Wyatt Way
- 3649 E Waite Ln
- 3397 E Derringer Way
- 2909 S Hansen Dr
- 3836 E Geronimo St
- 3469 E Wildhorse Dr
- 3756 E Waite Ln
- 3276 E Geronimo Ct
- 2873 S Arroyo Ln
- 3649 E Hutchins Ct
- 3742 E Sandy Way
- 3285 E Phelps St
- 3905 E Derringer Way
- 3719 E Sandy Way
- 3913 E Derringer Way
- 3788 E Sexton St
- 3879 E Bridgeport Pkwy
- 3555 S Moccasin Trail
