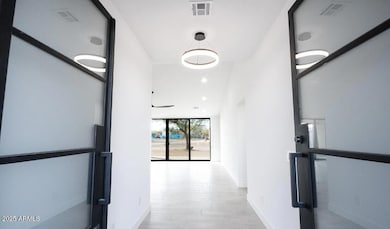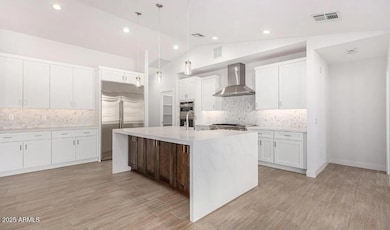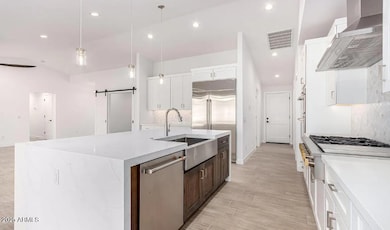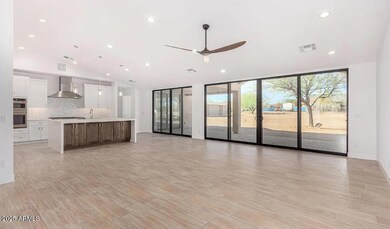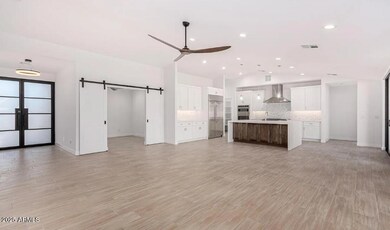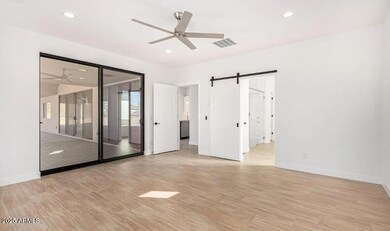35852 N 10th St Phoenix, AZ 85086
Highlights
- Guest House
- Horses Allowed On Property
- Mountain View
- Desert Mountain Middle School Rated A-
- RV Gated
- Vaulted Ceiling
About This Home
Over an Acre | City Water | No HOA | Horse Privileges
Rental Options:
Entire Property (Main + Guest House): $4,800/month
Main House Only: $2,900/month
Guest House Only: $1,700/month
Welcome to your desert dream retreat—better than new and packed with upgrades! This beautifully renovated 5-bedroom, 3.5-bathroom home with a 3-car garage sits on 1.105 acres with horse privileges, no HOA, and city water—a rare and desirable combination.
The main home offers 2,600 sq ft of stylish living space, while a brand-new detached guest house adds an additional 1,020 sq ft, complete with 2 bedrooms and 1 bathroom—perfect for extended family, guests, or income-producing potential.
Fully updated for peace of mind, the property features a new roof, A/C, septic system, windows, and appliances. Inside, you'll find a modern, neutral color palette, wood-look tile flooring in main areas, and plush carpet in bedrooms for a cozy touch.
Large windows fill the home with natural light and capture breathtaking desert views. The split floorplan includes two luxurious master suites, making it ideal for multi-generational living. The spa-like master bath offers a serene retreat with a separate soaking tub and walk-in shower.
Detached Guest House Highlights:
1,020 sq ft, 2 Bedrooms, 1 Bathroom
Full kitchen with stainless steel appliances
Bright and open with wood-look tile throughout
Bonus Features:
32x12 detached shedperfect for extra storage, tools, or hobbies
Room for horses, RVs, or outdoor entertaining
Peaceful surroundings with modern convenience and total flexibility
This property combines luxury, space, and lifestyle freedomall in one unbeatable package. Available for 12-24 month lease. Move-in ready!
Home Details
Home Type
- Single Family
Est. Annual Taxes
- $2,851
Year Built
- Built in 1988
Lot Details
- 1.11 Acre Lot
- Desert faces the front and back of the property
- Chain Link Fence
Parking
- 3 Car Direct Access Garage
- RV Gated
Home Design
- Wood Frame Construction
- Composition Roof
- Stucco
Interior Spaces
- 3,620 Sq Ft Home
- 1-Story Property
- Vaulted Ceiling
- Mountain Views
Kitchen
- Breakfast Bar
- Gas Cooktop
- Built-In Microwave
- Kitchen Island
Flooring
- Carpet
- Tile
Bedrooms and Bathrooms
- 7 Bedrooms
- Primary Bathroom is a Full Bathroom
- 4.5 Bathrooms
- Double Vanity
- Bathtub With Separate Shower Stall
Laundry
- Laundry in unit
- Washer Hookup
Outdoor Features
- Covered patio or porch
- Outdoor Storage
Schools
- Desert Mountain Elementary And Middle School
- Boulder Creek High School
Utilities
- Central Air
- Heating System Uses Natural Gas
- Septic Tank
- High Speed Internet
- Cable TV Available
Additional Features
- No Interior Steps
- Guest House
- Horses Allowed On Property
Community Details
- No Home Owners Association
Listing and Financial Details
- Property Available on 7/12/25
- $25 Move-In Fee
- 12-Month Minimum Lease Term
- $50 Application Fee
- Assessor Parcel Number 211-52-048-N
Map
Source: Arizona Regional Multiple Listing Service (ARMLS)
MLS Number: 6890389
APN: 211-52-048N
- 35929 N 7th St
- 1045 E Cloud Rd
- 711 E Cloud Rd
- 1218 E Sentinel Rock Rd
- 36014 N 3rd St
- 1032 E Dolores Rd
- 1904 E Creek Canyon Rd
- 1850 E Creek Canyon Rd
- 1940 E Creek Canyon Rd
- 1920 E Creek Canyon Rd
- 4860 E Creek Canyon Rd
- 36614 N 14th St
- 1307 E Galvin St
- 127 E Galvin St
- 1505 E Cloud Rd
- 35035 N 3rd St
- 34889 N 3rd St
- 34845 N 3rd St
- 1602 E Cloud Rd
- 36321 N 16th St
- 37910 N 17th Place
- 38108 N 11th Ave
- 1411 W Desert Hills Estate Dr
- 39627 N 5th Ave
- 39559 N Prairie Ln
- 34718 N 24th Ave
- 1748 W Aloe Vera Dr
- 39519 N White Tail Ln
- 2120 W Eagle Feather Rd
- 2122 W Red Range Way
- 2531 W Old Paint Trail
- 39904 N Bell Meadow Trail
- 39816 N Thunder Hills Ln
- 39533 N Pinion Hills Ct
- 39828 N Messner Way
- 39916 N River Bend Rd
- 2523 W Amber Sun Dr
- 1748 W Twain Dr
- 1752 W Twain Dr
- 40114 N Thunder Hills Ct

