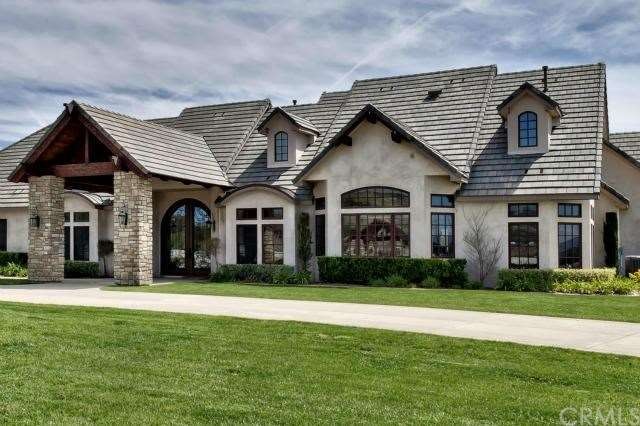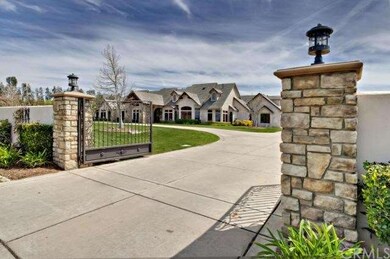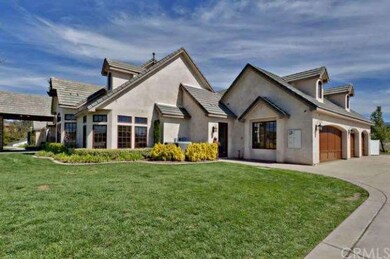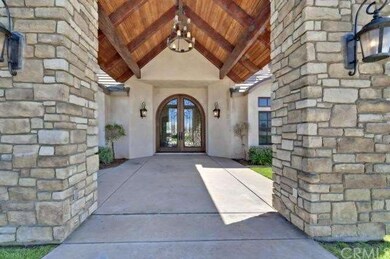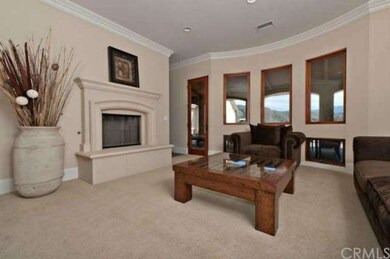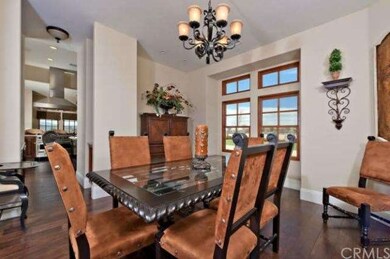
35879 Belle Chaine Loop Temecula, CA 92592
Highlights
- Wine Cellar
- Home Theater
- Rooftop Deck
- Tony Tobin Elementary School Rated A
- Pebble Pool Finish
- Primary Bedroom Suite
About This Home
As of March 2020Exquisite Chateau custom estate situated on approximately 11.97 quite useable acres with majestic panoramic views. Located in the highly desirable area of Temecula's acclaimed Wine Country and just a few minutes to schools, shopping and wineries, this fabulous one of a kind home boasts 6 bedrooms, 5.5 baths, Formal Living room, Formal Dining room, Family room, Office/Den, separate Game room, 15'x18' underground Wine Cellar/Home Theater, a Gourmet Kitchen featuring Viking, Sub-zero, and Bosch appliances; 5 romantic Fireplaces inside and outside, a 1315 sq. ft. 4-car oversize Garage with workspace and storage, Swimming Pool and Loggia with outdoor TV, Speakers, Kitchen and so much more - SEE SUPPLEMENTS for a full feature list! Unique architecture with almost every upgrade you could possibly want. Includes APN 927690018. Adjacent 11.43 acre parcel ($399,900) is also available for a combined sale of 24.4 acres. Seller owns properties outright and can finance purchase of one or both properties with sufficient down payment!! Seller is also open to a term lease.
Last Agent to Sell the Property
Thomas Flores
Team Forss Realty Group License #01261872 Listed on: 02/16/2012
Last Buyer's Agent
Thomas Flores
Team Forss Realty Group License #01261872 Listed on: 02/16/2012
Home Details
Home Type
- Single Family
Est. Annual Taxes
- $17,000
Year Built
- Built in 2008
Lot Details
- 11.97 Acre Lot
- Property fronts a private road
- Rural Setting
- West Facing Home
- Cross Fenced
- Wrought Iron Fence
- Privacy Fence
- Stucco Fence
- Corner Lot
- Drip System Landscaping
- Sprinklers Throughout Yard
Parking
- 4 Car Direct Access Garage
- Parking Available
- Garage Door Opener
- Circular Driveway
- Auto Driveway Gate
- RV Potential
Property Views
- Panoramic
- City Lights
- Mountain
- Hills
- Meadow
Home Design
- Custom Home
- French Architecture
- Turnkey
- Concrete Roof
- Wood Siding
- Stucco
Interior Spaces
- 6,597 Sq Ft Home
- Beamed Ceilings
- Cathedral Ceiling
- Wood Burning Fireplace
- Gas Fireplace
- Double Pane Windows
- Insulated Windows
- Double Door Entry
- French Doors
- Wine Cellar
- Family Room with Fireplace
- Great Room
- Family Room Off Kitchen
- Living Room with Fireplace
- Dining Room
- Home Theater
- Den with Fireplace
- Utility Room
- Security Lights
- Basement
Kitchen
- Breakfast Area or Nook
- Open to Family Room
- Breakfast Bar
- Walk-In Pantry
- Double Convection Oven
- Indoor Grill
- Propane Cooktop
- Range Hood
- Warming Drawer
- Microwave
- Ice Maker
- Water Line To Refrigerator
- Dishwasher
- ENERGY STAR Qualified Appliances
- Kitchen Island
- Disposal
Flooring
- Wood
- Carpet
- Stone
Bedrooms and Bathrooms
- 6 Bedrooms
- Fireplace in Primary Bedroom
- All Bedrooms Down
- Primary Bedroom Suite
- Walk-In Closet
Laundry
- Dryer
- Washer
Pool
- Pebble Pool Finish
- Heated In Ground Pool
- Heated Spa
- In Ground Spa
- Gunite Spa
- Fence Around Pool
- Pool Heated With Propane
- Permits For Spa
- Permits for Pool
Outdoor Features
- Rooftop Deck
- Covered patio or porch
- Fireplace in Patio
- Outdoor Grill
Utilities
- Central Heating and Cooling System
- Underground Utilities
- 220 Volts in Garage
- Propane
- Conventional Septic
- Satellite Dish
Community Details
- Property has a Home Owners Association
Listing and Financial Details
- Tax Lot 7
- Tax Tract Number 28714
- Assessor Parcel Number 927690012
Ownership History
Purchase Details
Home Financials for this Owner
Home Financials are based on the most recent Mortgage that was taken out on this home.Purchase Details
Purchase Details
Home Financials for this Owner
Home Financials are based on the most recent Mortgage that was taken out on this home.Similar Homes in Temecula, CA
Home Values in the Area
Average Home Value in this Area
Purchase History
| Date | Type | Sale Price | Title Company |
|---|---|---|---|
| Grant Deed | $1,850,000 | Landwood Title | |
| Interfamily Deed Transfer | -- | None Available | |
| Grant Deed | $350,000 | First American Title | |
| Grant Deed | $1,750,000 | First American Title |
Mortgage History
| Date | Status | Loan Amount | Loan Type |
|---|---|---|---|
| Open | $1,135,000 | Commercial | |
| Previous Owner | $2,096,000 | Unknown | |
| Previous Owner | $650,000 | Unknown |
Property History
| Date | Event | Price | Change | Sq Ft Price |
|---|---|---|---|---|
| 03/06/2020 03/06/20 | Sold | $1,850,000 | -6.9% | $286 / Sq Ft |
| 01/27/2020 01/27/20 | Pending | -- | -- | -- |
| 10/21/2019 10/21/19 | For Sale | $1,988,000 | +13.6% | $307 / Sq Ft |
| 08/14/2012 08/14/12 | Sold | $1,750,000 | -20.4% | $265 / Sq Ft |
| 07/30/2012 07/30/12 | Pending | -- | -- | -- |
| 02/16/2012 02/16/12 | For Sale | $2,199,000 | -- | $333 / Sq Ft |
Tax History Compared to Growth
Tax History
| Year | Tax Paid | Tax Assessment Tax Assessment Total Assessment is a certain percentage of the fair market value that is determined by local assessors to be the total taxable value of land and additions on the property. | Land | Improvement |
|---|---|---|---|---|
| 2023 | $17,000 | $1,524,208 | $315,353 | $1,208,855 |
| 2022 | $21,888 | $1,906,548 | $669,868 | $1,236,680 |
| 2021 | $21,459 | $1,869,166 | $656,734 | $1,212,432 |
| 2020 | $16,284 | $1,463,772 | $337,790 | $1,125,982 |
| 2019 | $16,044 | $1,435,071 | $331,167 | $1,103,904 |
| 2018 | $15,748 | $1,406,933 | $324,675 | $1,082,258 |
| 2017 | $15,471 | $1,379,347 | $318,309 | $1,061,038 |
| 2016 | $15,152 | $1,352,302 | $312,068 | $1,040,234 |
| 2015 | $14,878 | $1,331,991 | $307,382 | $1,024,609 |
| 2014 | $14,442 | $1,305,902 | $301,362 | $1,004,540 |
Agents Affiliated with this Home
-
Veronica Whittaker
V
Seller's Agent in 2020
Veronica Whittaker
Berkshire Hathaway HomeServices California Properties
(951) 587-2577
16 Total Sales
-
Gayle Higgins
G
Seller Co-Listing Agent in 2020
Gayle Higgins
Berkshire Hathaway HomeServices California Properties
(951) 303-0307
13 Total Sales
-
Craig Way

Buyer's Agent in 2020
Craig Way
Seaway Properties Real Estate
(951) 699-2800
25 Total Sales
-
T
Seller's Agent in 2012
Thomas Flores
Team Forss Realty Group
Map
Source: California Regional Multiple Listing Service (CRMLS)
MLS Number: T12031858
APN: 927-690-012
- 36400 De Portola Rd
- 36500 De Portola Rd
- 38831 Pauba Rd
- 35445 Linda Rosea Rd
- 37055 De Portola Rd
- 37028 De Portola Rd
- 42950 Anza Rd
- 41904 Knoll Vista Ln
- 0 Los Caballos Rd
- 41810 Calle Cerro
- 41984 Madeline Ct
- 35745 Calle Nopal
- 35715 Calle Nopal
- 33319 Linda Rosea Rd
- 34595 Collier Falls Ct
- 44207 Reidel St
- 34565 Serdonis St
- 0 Lindsay Cir Unit SW25037586
- 0 Via Bella Vita Unit SW24227833
- 0 Monte Verde Rd Unit SW23164100
