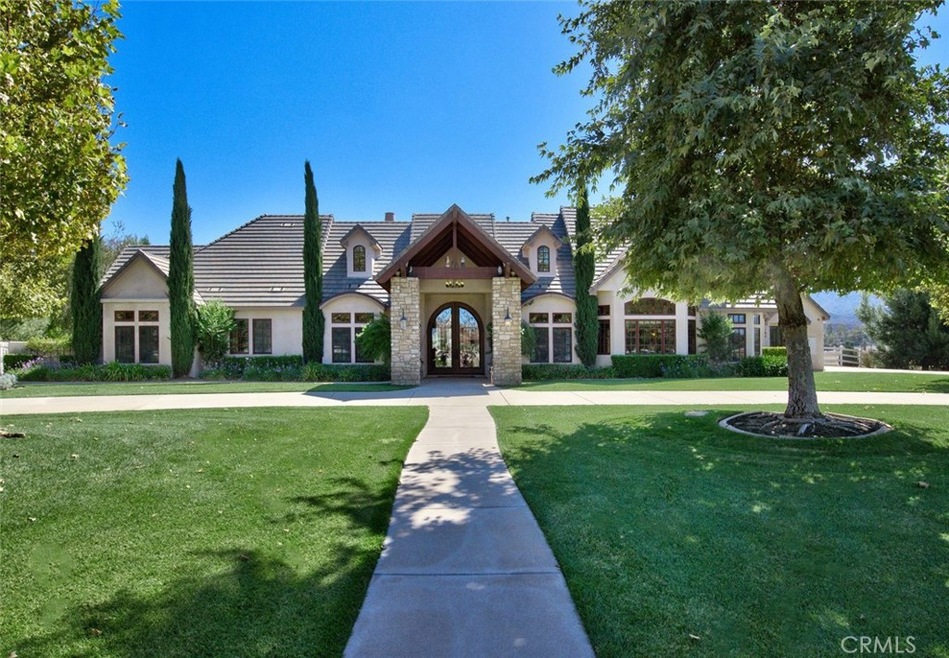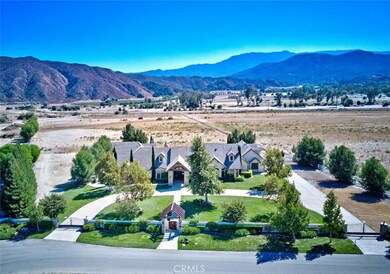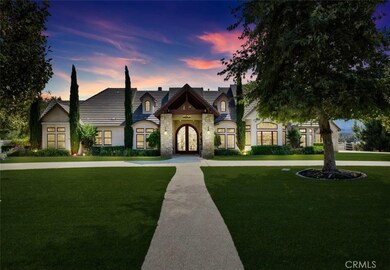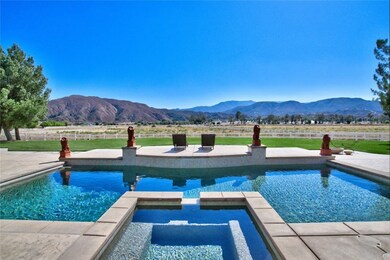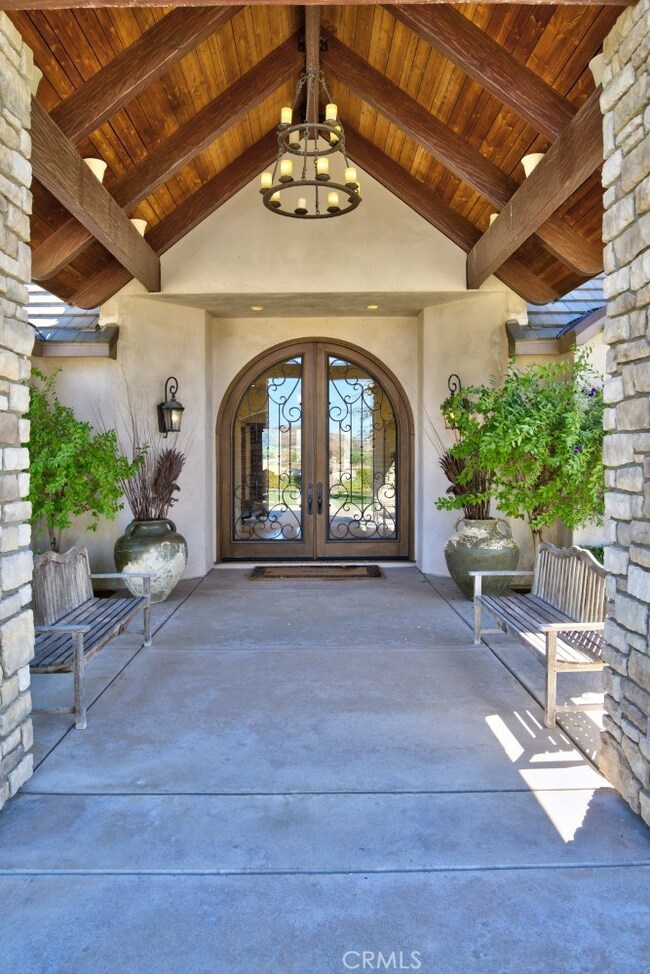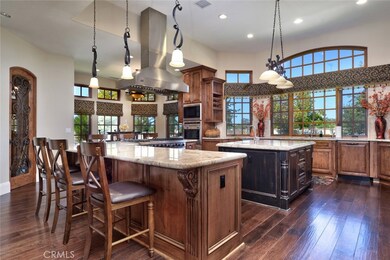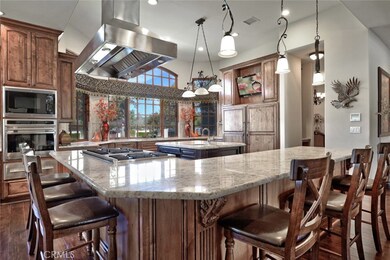
35879 Belle Chaine Loop Temecula, CA 92592
Highlights
- Home Theater
- Pebble Pool Finish
- Custom Home
- Tony Tobin Elementary School Rated A
- Panoramic View
- 11.9 Acre Lot
About This Home
As of March 2020Beautiful custom Estate Home in Temecula's Award Winning wine country on 11.9 usable acres. The potential uses of this home are endless, Horse, Vacation, Corporate Retreat with approx. 6600 square feet of luxurious living space featuring 6 bedrooms all with en-suite baths, 5 either have private walled in patios or french doors to back patio and pool with magnificent views. Kitchen has granite counters, tumbled marble backsplash, Viking 6 burner stove with double ovens plus Wolf oven and convection microwave, subzero refrigerator and freezer, two Bosch dishwashers and trash compactor. Formal Dining room, Living room with fireplace, Family room with fireplace, Den with fireplace, Game room, Conference room and Theatre room. Master Bedroom has fireplace in sitting area plus his and hers walk in closets with wood and glass cabinet organizers. Laundry room/mud room has solid wood cabinetry with utility sink. The outdoor living space has a blue Pebble-Tech pool and spa, built in Barbeque, speakers, misting system and a beautiful wood burning fireplace. The front of the home is gated with a circular driveway and well maintained landscaping. Four car garage with solid wood garage doors with wrought iron hardware. The entire perimeter of the property has 3 rail vinyl corral fencing with back lot extending to Galway Downs. Cat 6 wiring so home is internet/network ready. Additional parcel 927690018 included in sale.
Last Agent to Sell the Property
Berkshire Hathaway HomeServices California Properties License #01898761 Listed on: 10/21/2019

Home Details
Home Type
- Single Family
Est. Annual Taxes
- $17,000
Year Built
- Built in 2008
Lot Details
- 11.9 Acre Lot
- Rural Setting
- Northwest Facing Home
- Wrought Iron Fence
- Vinyl Fence
- Landscaped
- Misting System
- Sprinkler System
- Density is 11-15 Units/Acre
- 927690018
- Property is zoned R-A-10
Parking
- 4 Car Direct Access Garage
- Parking Available
- Circular Driveway
Property Views
- Panoramic
- Mountain
- Hills
- Meadow
Home Design
- Custom Home
- Turnkey
Interior Spaces
- 6,475 Sq Ft Home
- 1-Story Property
- Wet Bar
- Central Vacuum
- Built-In Features
- Beamed Ceilings
- Cathedral Ceiling
- Ceiling Fan
- Double Pane Windows
- Double Door Entry
- French Doors
- Family Room with Fireplace
- Family Room Off Kitchen
- Living Room with Fireplace
- Dining Room
- Home Theater
- Den with Fireplace
- Game Room
- Utility Room
- Alarm System
Kitchen
- Breakfast Area or Nook
- Open to Family Room
- Breakfast Bar
- Walk-In Pantry
- Butlers Pantry
- Six Burner Stove
- Warming Drawer
- Microwave
- Dishwasher
- Kitchen Island
- Granite Countertops
- Trash Compactor
Flooring
- Wood
- Carpet
- Stone
Bedrooms and Bathrooms
- 6 Main Level Bedrooms
- Fireplace in Primary Bedroom
- Walk-In Closet
- Jack-and-Jill Bathroom
- Granite Bathroom Countertops
- Dual Vanity Sinks in Primary Bathroom
- Multiple Shower Heads
Laundry
- Laundry Room
- Dryer
- Washer
Pool
- Pebble Pool Finish
- Heated In Ground Pool
- Heated Spa
- In Ground Spa
- Gunite Spa
Outdoor Features
- Covered patio or porch
- Fireplace in Patio
Utilities
- Central Heating and Cooling System
- Natural Gas Connected
- Tankless Water Heater
- Conventional Septic
Community Details
- No Home Owners Association
- Built by Stuart McIntosh
Listing and Financial Details
- Tax Lot 7
- Tax Tract Number 28714
- Assessor Parcel Number 927690012
Ownership History
Purchase Details
Home Financials for this Owner
Home Financials are based on the most recent Mortgage that was taken out on this home.Purchase Details
Purchase Details
Home Financials for this Owner
Home Financials are based on the most recent Mortgage that was taken out on this home.Similar Homes in Temecula, CA
Home Values in the Area
Average Home Value in this Area
Purchase History
| Date | Type | Sale Price | Title Company |
|---|---|---|---|
| Grant Deed | $1,850,000 | Landwood Title | |
| Interfamily Deed Transfer | -- | None Available | |
| Grant Deed | $350,000 | First American Title | |
| Grant Deed | $1,750,000 | First American Title |
Mortgage History
| Date | Status | Loan Amount | Loan Type |
|---|---|---|---|
| Open | $1,135,000 | Commercial | |
| Previous Owner | $2,096,000 | Unknown | |
| Previous Owner | $650,000 | Unknown |
Property History
| Date | Event | Price | Change | Sq Ft Price |
|---|---|---|---|---|
| 03/06/2020 03/06/20 | Sold | $1,850,000 | -6.9% | $286 / Sq Ft |
| 01/27/2020 01/27/20 | Pending | -- | -- | -- |
| 10/21/2019 10/21/19 | For Sale | $1,988,000 | +13.6% | $307 / Sq Ft |
| 08/14/2012 08/14/12 | Sold | $1,750,000 | -20.4% | $265 / Sq Ft |
| 07/30/2012 07/30/12 | Pending | -- | -- | -- |
| 02/16/2012 02/16/12 | For Sale | $2,199,000 | -- | $333 / Sq Ft |
Tax History Compared to Growth
Tax History
| Year | Tax Paid | Tax Assessment Tax Assessment Total Assessment is a certain percentage of the fair market value that is determined by local assessors to be the total taxable value of land and additions on the property. | Land | Improvement |
|---|---|---|---|---|
| 2023 | $17,000 | $1,524,208 | $315,353 | $1,208,855 |
| 2022 | $21,888 | $1,906,548 | $669,868 | $1,236,680 |
| 2021 | $21,459 | $1,869,166 | $656,734 | $1,212,432 |
| 2020 | $16,284 | $1,463,772 | $337,790 | $1,125,982 |
| 2019 | $16,044 | $1,435,071 | $331,167 | $1,103,904 |
| 2018 | $15,748 | $1,406,933 | $324,675 | $1,082,258 |
| 2017 | $15,471 | $1,379,347 | $318,309 | $1,061,038 |
| 2016 | $15,152 | $1,352,302 | $312,068 | $1,040,234 |
| 2015 | $14,878 | $1,331,991 | $307,382 | $1,024,609 |
| 2014 | $14,442 | $1,305,902 | $301,362 | $1,004,540 |
Agents Affiliated with this Home
-
Veronica Whittaker
V
Seller's Agent in 2020
Veronica Whittaker
Berkshire Hathaway HomeServices California Properties
(951) 587-2577
16 Total Sales
-
Gayle Higgins
G
Seller Co-Listing Agent in 2020
Gayle Higgins
Berkshire Hathaway HomeServices California Properties
(951) 303-0307
13 Total Sales
-
Craig Way

Buyer's Agent in 2020
Craig Way
Seaway Properties Real Estate
(951) 699-2800
26 Total Sales
-
T
Seller's Agent in 2012
Thomas Flores
Team Forss Realty Group
Map
Source: California Regional Multiple Listing Service (CRMLS)
MLS Number: SW19247261
APN: 927-690-012
- 36400 De Portola Rd
- 36500 De Portola Rd
- 38831 Pauba Rd
- 35445 Linda Rosea Rd
- 37055 De Portola Rd
- 37028 De Portola Rd
- 42950 Anza Rd
- 41904 Knoll Vista Ln
- 0 Los Caballos Rd
- 41810 Calle Cerro
- 41984 Madeline Ct
- 35745 Calle Nopal
- 35715 Calle Nopal
- 33319 Linda Rosea Rd
- 34595 Collier Falls Ct
- 44207 Reidel St
- 34565 Serdonis St
- 0 Lindsay Cir Unit SW25037586
- 0 Via Bella Vita Unit SW24227833
- 0 Monte Verde Rd Unit SW23164100
