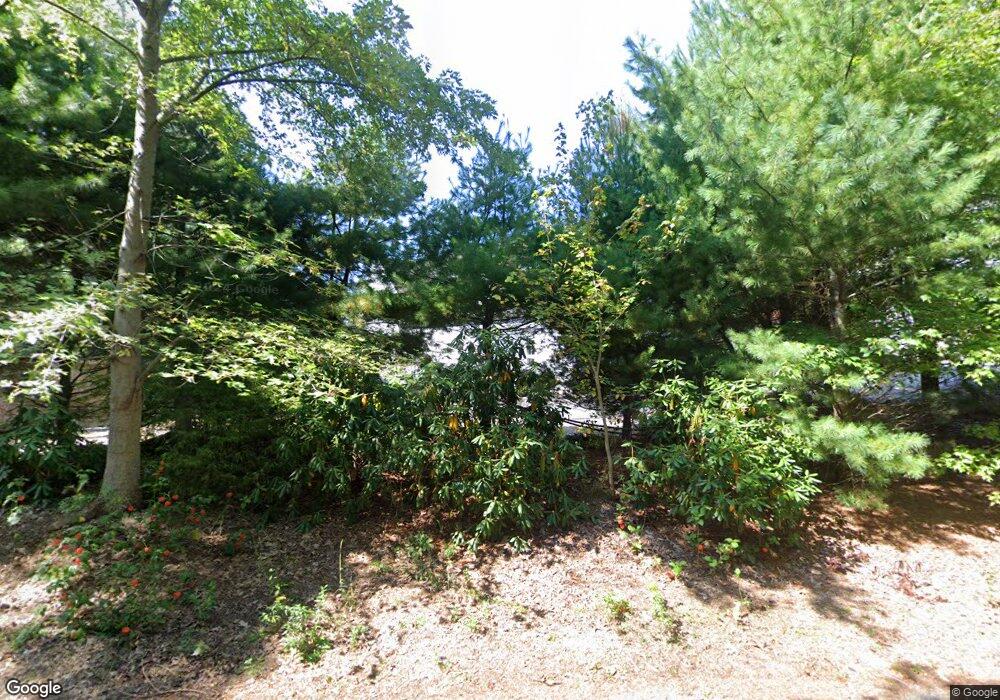359 Santuit Rd Barnstable, MA 02635
Cotuit NeighborhoodEstimated Value: $3,254,000 - $4,159,000
4
Beds
6
Baths
3,605
Sq Ft
$1,023/Sq Ft
Est. Value
About This Home
This home is located at 359 Santuit Rd, Barnstable, MA 02635 and is currently estimated at $3,686,359, approximately $1,022 per square foot. 359 Santuit Rd is a home located in Barnstable County with nearby schools including West Villages Elementary School, Barnstable United Elementary School, and Barnstable Intermediate School.
Ownership History
Date
Name
Owned For
Owner Type
Purchase Details
Closed on
Mar 29, 2004
Sold by
Benedetto Robert R
Bought by
Robert R Benedetto Rt
Current Estimated Value
Create a Home Valuation Report for This Property
The Home Valuation Report is an in-depth analysis detailing your home's value as well as a comparison with similar homes in the area
Home Values in the Area
Average Home Value in this Area
Purchase History
| Date | Buyer | Sale Price | Title Company |
|---|---|---|---|
| Robert R Benedetto Rt | -- | -- |
Source: Public Records
Tax History
| Year | Tax Paid | Tax Assessment Tax Assessment Total Assessment is a certain percentage of the fair market value that is determined by local assessors to be the total taxable value of land and additions on the property. | Land | Improvement |
|---|---|---|---|---|
| 2025 | $21,974 | $2,631,600 | $1,164,900 | $1,466,700 |
| 2024 | $19,630 | $2,491,100 | $1,164,900 | $1,326,200 |
| 2023 | $18,890 | $2,256,900 | $1,046,900 | $1,210,000 |
| 2022 | $16,638 | $1,609,100 | $560,100 | $1,049,000 |
| 2021 | $16,481 | $1,492,700 | $560,100 | $932,600 |
| 2020 | $17,713 | $1,512,600 | $581,300 | $931,300 |
| 2019 | $16,849 | $1,418,300 | $554,900 | $863,400 |
| 2018 | $357 | $1,388,300 | $611,900 | $776,400 |
| 2017 | $15,483 | $1,312,100 | $611,900 | $700,200 |
| 2016 | $13,499 | $1,172,800 | $610,700 | $562,100 |
| 2015 | $12,848 | $1,115,300 | $586,500 | $528,800 |
Source: Public Records
Map
Nearby Homes
- 239 Oxford Dr
- 640 Poponessett Rd
- 640 Poponessett Rd
- 311 Waquoit Rd
- 30 Wings Ln
- 61 Shoestring Bay Rd
- 6 Cedar St
- 6 Cedar St
- 1081 Main St
- 11 Teal Cir
- 916 Main St
- 33 Oyster Place Rd
- 188 Ocean View Ave
- 804 Main St
- 70 Simons Rd Unit E
- 70 Simons Rd
- 35 Spinnaker Dr W
- 85 Clamshell Cove Rd
- 34 Rainbow Ln
- 1412 Main St
- 359 Santuit Rd
- 421 School St
- 22 Bay Rd
- 11 Bay Rd
- 22 W Bay
- 0 School & Santuit
- 382 Santuit Rd
- 399 Santuit Rd
- 40 Bay Rd
- 45 Bay
- 430 Santuit Rd
- 438 Quinaquisset Ave
- 438 Quinaquisset Ave Unit 88
- 408 Santuit Rd
- 409 Santuit Rd
- 50 Bay Rd
- 418 Quinaquisset U69 Rd
- 418 Quinaquisset U51 Rd
- 3 Riverview Ave Unit H
- 3 Riverview Ave Unit G
Your Personal Tour Guide
Ask me questions while you tour the home.
