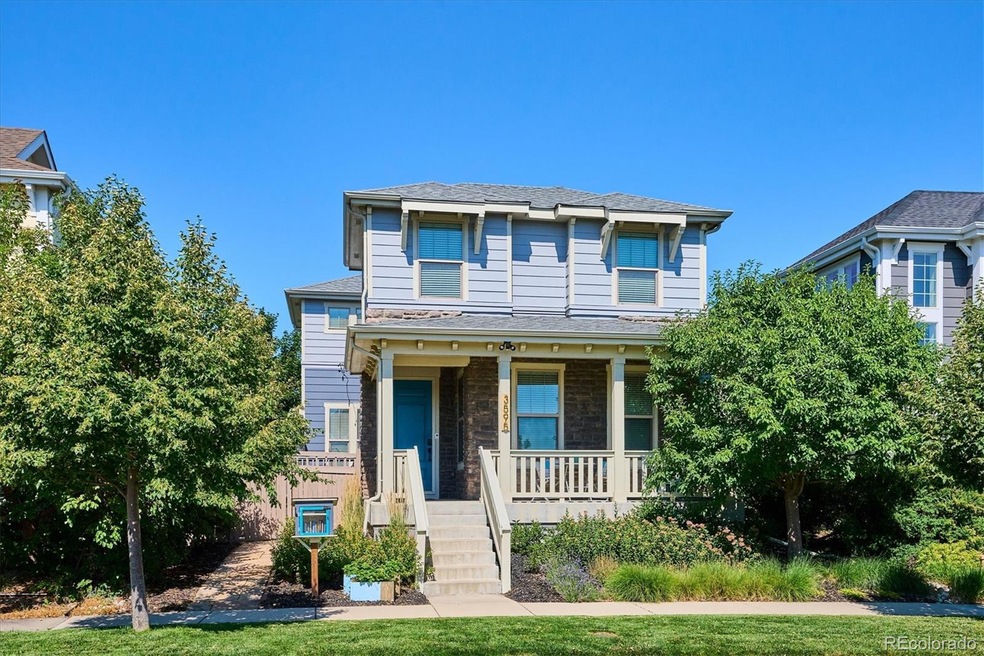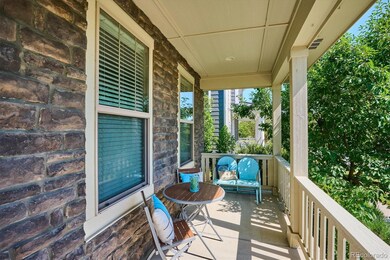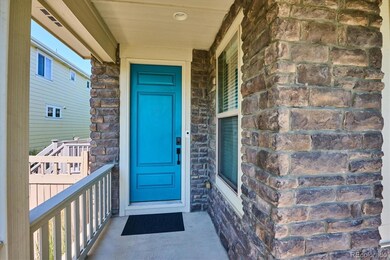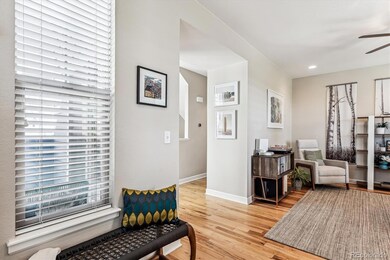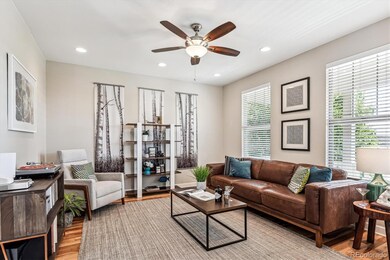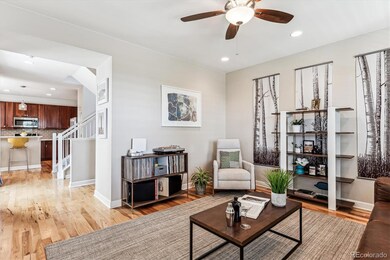Sunlight pours into this charming east-facing abode! Nestled w/in easy reach, blocks from the community pool, picturesque walking trails, & sprawling 80-acre Central Park, this home is a Gem! The main floor flows seamlessly, spacious & airy, ideal for hosting gatherings! Gleaming hdwd flrs guide you to the magnificent gathering room. The delightful kitchen features sturdy Corian counters, a gas stove-top, upgraded Cherry cabs, soft-close drawers, pull-out shelving, & prep island. A convenient powder room & a meaningful mudroom w/custom cubbies & cabinets complete this level. Ascending the staircase, sunlight floods the second flr illuminating generous bdrms 2 & 3 alongside a full-size hallway bath. The expansive Primary dazzles w/an en-suite 5-piece bath featuring a large soaking tub & large walk-in closet. The fully finished basement offers ample space for work, play, & guests! Stylish bdrm #4 w/a versatile Murphy bed, & sleek full bath. The trendy family room boasts a Beetle-kill wood accent wall, sliding barn door, & stone-surround gas fireplace with a custom live-edge mantle. Built-in cabinets & in-wall speaker wiring ensure a perfect setting for surround sound! Don't miss the super fun kids corner, hiding in the mix! The exterior impresses just as much as the interior! An oversized 2-car attached garage incl: level 2 EV charging outlet, a thermostat-controlled ceiling vent fan, a water spigot, storage options, my Q garage door sensor, AND a separate work-space perfect for the tinkerer, or the meaningful mechanic! Fall in love with the expansive side yard, custom deck w/playful string lights, raised garden beds w/irrigation, & a convenient paver patio for discreet garbage can storage in the secondary small side yard. This home boasts a fully owned solar system! Addt'l upgrades incl: tankless H2o heater, house humidifier, Wyze cameras for garage & alley security, Rachio sprinkler sensor, Nest thermostat, video doorbell, electronic door lock, & radon mit. system.

