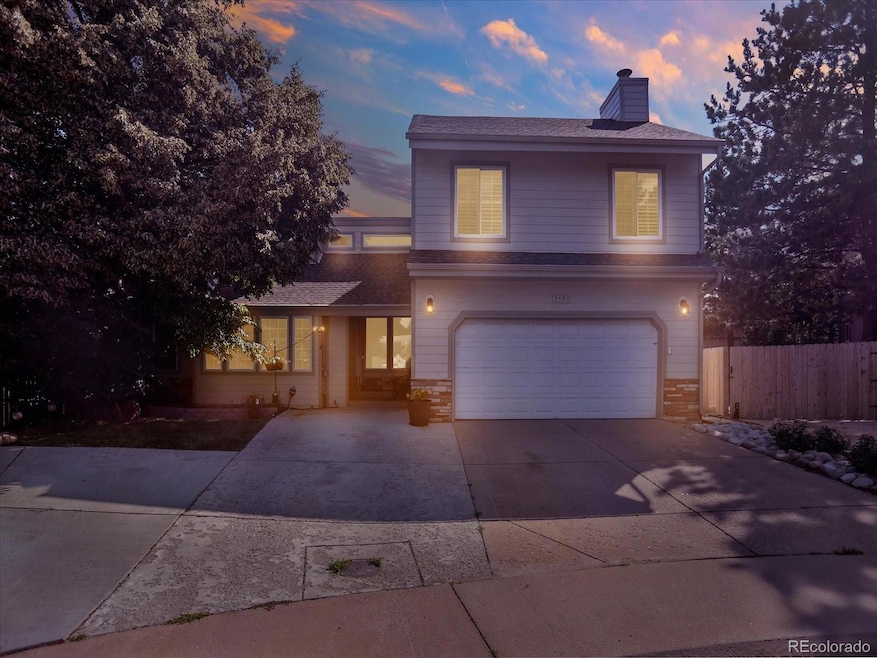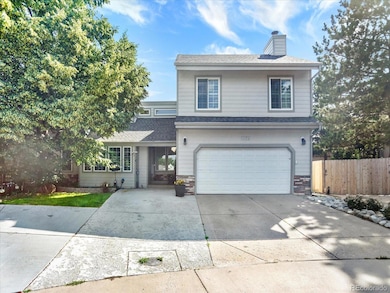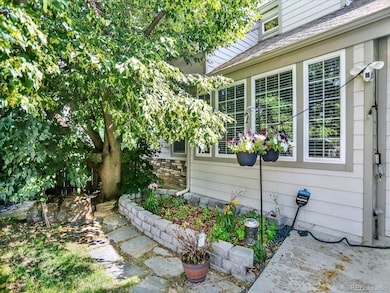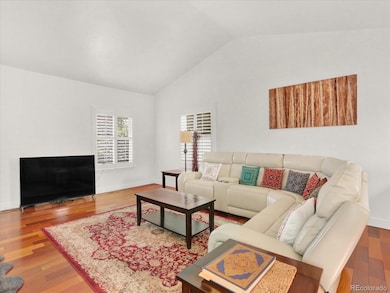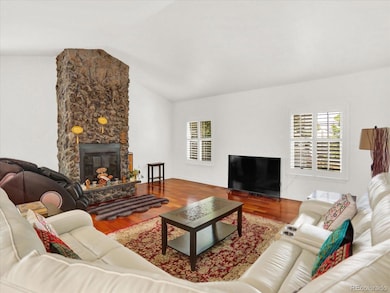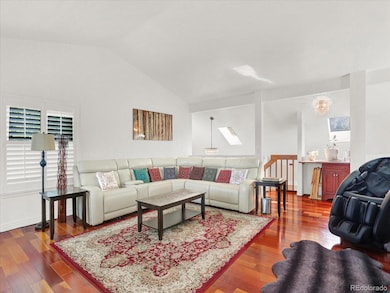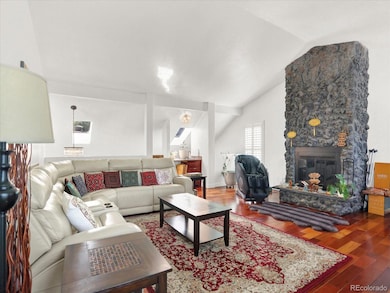3596 S Telluride Way Aurora, CO 80013
Carriage Place NeighborhoodEstimated payment $3,633/month
Highlights
- Deck
- Family Room with Fireplace
- Wood Flooring
- Smoky Hill High School Rated A-
- Traditional Architecture
- Private Yard
About This Home
Welcome to your dream home! This beautifully upgraded 6-bedroom, 4-bathroom residence on a cul-de-sac in Aurora offers exceptional style, comfort, and space—perfect for modern living and entertaining on a lot that's over 11,000 square feet!
Step into the heart of the home: a gourmet kitchen featuring Bordeaux granite countertops and premium 3/4-inch hardwood flooring throughout the main level. The spacious layout seamlessly flows into a warm and inviting family room with rich cherry wood flooring and a striking Kona Lava Rock fireplace as its centerpiece.
Retreat to the luxurious primary suite, complete with hand-scraped mahogany flooring, a spa-inspired Grecian marble bathroom, and private patio access overlooking the home’s expansive backyard—ideal for enjoying peaceful mornings or evening sunsets. A second, smaller primary suite on the main floor—complete with a walk-in closet and private ensuite—is ideal as a mother-in-law suite or guest retreat. The main level also features two additional bedrooms and a bathroom. Downstairs, the finished basement offers a spacious family room, bedrooms five and six, and a fourth bathroom, providing ample space for extended family or guests.
Outdoors, the property truly shines with a massive backyard and a full-length patio, perfect for hosting gatherings, summer barbecues, or simply relaxing in your private oasis.
Additional highlights include a new roof, James Hardie siding and an expanded cement driveway for durability, functionality and curb appeal, and thoughtful upgrades throughout that make this home truly move-in ready.
Don’t miss your chance to own this one-of-a-kind home in one of Aurora’s most desirable areas.
Listing Agent
Equity Colorado Real Estate Brokerage Email: ugotaguy1@gmail.com,303-901-5981 License #100074725 Listed on: 07/10/2025

Home Details
Home Type
- Single Family
Est. Annual Taxes
- $3,158
Year Built
- Built in 1980
Lot Details
- 0.26 Acre Lot
- Cul-De-Sac
- Property is Fully Fenced
- Private Yard
Parking
- 2 Car Attached Garage
Home Design
- Traditional Architecture
- Frame Construction
- Composition Roof
- Vinyl Siding
Interior Spaces
- 2-Story Property
- Ceiling Fan
- Family Room with Fireplace
- 2 Fireplaces
- Living Room with Fireplace
- Dining Room
- Laundry Room
Kitchen
- Eat-In Kitchen
- Microwave
- Dishwasher
Flooring
- Wood
- Carpet
Bedrooms and Bathrooms
Finished Basement
- Basement Fills Entire Space Under The House
- 2 Bedrooms in Basement
Outdoor Features
- Balcony
- Deck
- Covered Patio or Porch
- Outdoor Grill
Schools
- Cimarron Elementary School
- Horizon Middle School
- Smoky Hill High School
Utilities
- Forced Air Heating and Cooling System
- Heating System Uses Natural Gas
Community Details
- No Home Owners Association
- Summer Breeze Sub 1St Flg Subdivision
Listing and Financial Details
- Exclusions: Washer, dryer, oven, stove top personal property
- Assessor Parcel Number 2073-04-2-23-028
Map
Home Values in the Area
Average Home Value in this Area
Tax History
| Year | Tax Paid | Tax Assessment Tax Assessment Total Assessment is a certain percentage of the fair market value that is determined by local assessors to be the total taxable value of land and additions on the property. | Land | Improvement |
|---|---|---|---|---|
| 2024 | $2,784 | $40,247 | -- | -- |
| 2023 | $2,784 | $40,247 | $0 | $0 |
| 2022 | $2,324 | $32,082 | $0 | $0 |
| 2021 | $2,338 | $32,082 | $0 | $0 |
| 2020 | $2,204 | $30,695 | $0 | $0 |
| 2019 | $2,127 | $30,695 | $0 | $0 |
| 2018 | $1,850 | $25,092 | $0 | $0 |
| 2017 | $1,823 | $25,092 | $0 | $0 |
| 2016 | $1,755 | $22,646 | $0 | $0 |
| 2015 | $1,670 | $22,646 | $0 | $0 |
| 2014 | -- | $18,069 | $0 | $0 |
| 2013 | -- | $21,080 | $0 | $0 |
Property History
| Date | Event | Price | List to Sale | Price per Sq Ft |
|---|---|---|---|---|
| 07/10/2025 07/10/25 | For Sale | $640,000 | -- | $182 / Sq Ft |
Purchase History
| Date | Type | Sale Price | Title Company |
|---|---|---|---|
| Interfamily Deed Transfer | -- | None Available | |
| Warranty Deed | $425,000 | Fidelity National Title | |
| Interfamily Deed Transfer | $250,000 | None Available | |
| Interfamily Deed Transfer | -- | None Available | |
| Warranty Deed | $155,000 | -- | |
| Deed | -- | -- | |
| Deed | -- | -- | |
| Deed | -- | -- | |
| Deed | -- | -- |
Mortgage History
| Date | Status | Loan Amount | Loan Type |
|---|---|---|---|
| Open | $152,500 | New Conventional | |
| Previous Owner | $246,678 | FHA | |
| Previous Owner | $158,100 | VA |
Source: REcolorado®
MLS Number: 8414061
APN: 2073-04-2-23-028
- 17519 E Kenyon Dr
- 3677 S Uravan St
- 3362 S Sedalia Way
- 3368 S Richfield Way
- 17321 E Mansfield Ave Unit 232L
- 17361 E Mansfield Ave Unit 532R
- 17361 E Mansfield Ave Unit 521R
- 17842 E Lehigh Place
- 17381 E Mansfield Ave Unit 711L
- 17683 E Loyola Dr Unit E
- 17681 E Loyola Dr Unit E
- 17055 E Milan Cir
- 18269 E Hampden Place
- 3768 S Waco St
- 17063 E Greenwood Cir
- 17694 E Loyola Dr Unit A
- 17493 E Mansfield Ave Unit 1231L
- 17657 E Loyola Dr Unit D
- 3577 S Ouray Cir
- 17670 E Loyola Dr Unit A
- 17293 E Kenyon Dr
- 3612 S Quintero St
- 3499 S Uravan Way
- 17403 E Mansfield Ave
- 17886 E Greenwood Dr
- 17657 E Loyola Dr
- 18290 E Hampden Place
- 17664 E Loyola Dr
- 3586 S Ouray St
- 16933 E Milan Cir
- 3828 S Ouray Way
- 18051 E Loyola Place
- 3922 S Pagosa St
- 16797 E Mansfield Cir
- 3500-3610 S Zeno Way
- 3754 S Walden Way
- 16565 E Girard Ave
- 3258 S Zeno Ct
- 17795 E Cornell Dr
- 3652 S Mobile Way
