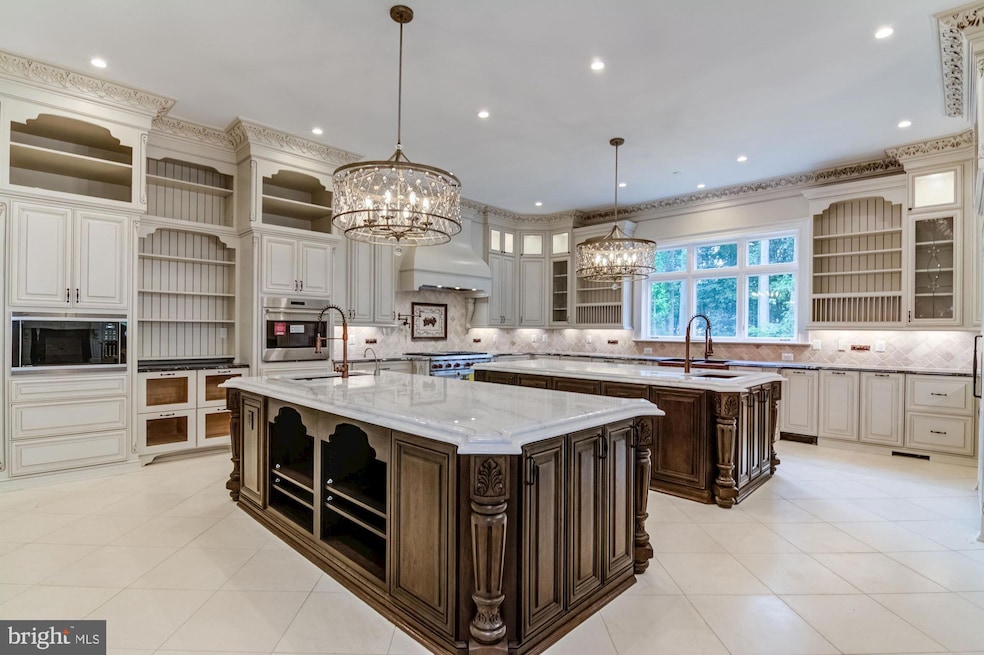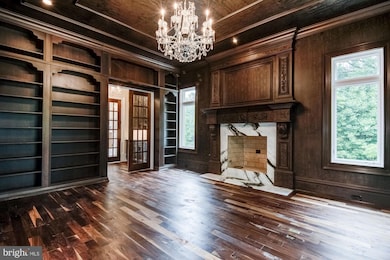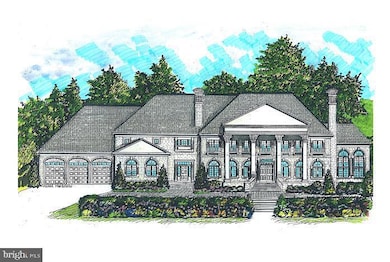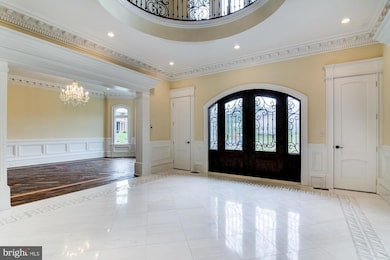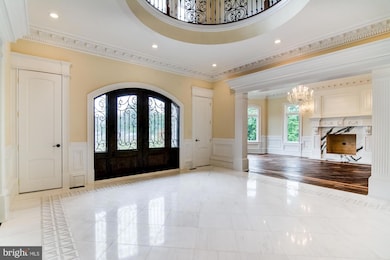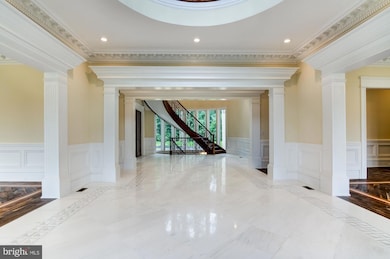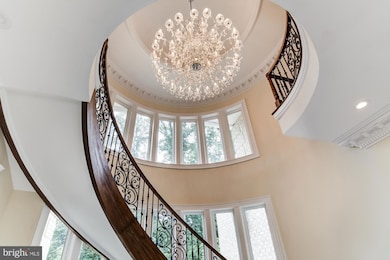35A Elsiragy Ct McLean, VA 22102
Greenway Heights NeighborhoodEstimated payment $62,398/month
Highlights
- Cabana
- New Construction
- Eat-In Gourmet Kitchen
- Spring Hill Elementary School Rated A
- Sauna
- Panoramic View
About This Home
M&A Custom Homes a Master Builder presents it latest Handcrafted estate home. You will find the quality and features like no other. From the moment drive up. There is a beautiful Custom-made hammered Metal front door with glass panes that opens, the stone and custom brick on all sides with precast jack arches over the Marvin architectural series windows as well as the slate roof and stately chimneys adds to the Handsome look. This is no ordinary home, it is a true luxury estate home. As you drive in to this estate through the gated entrance on Old Dominion and come down the long driveway of the finely landscaped 3+ acre lot - home also boasts a huge patio with luxurious pool and pool house as well as an outdoor kitchen. As you enter the home, you will find a huge marble foyer that backs to a grand two story great room with plaster molding and opens to the upper level with a covered porch that has an outdoor kitchen and overlooks the pool. On one side of the grand foyer, you will find an embassy sized dining room with an exquisite mason fireplace with grand plaster details. The floors are black walnut with accent inlays and a chambered crystal chandelier. Off the living room is the stair hall with grand black walnut staircase and walls of glass. Then is the library with mahogany built-in book cases. Just outside the library is a service bar with copper sink, the family powder room and a 1st floor mini master bedroom and bath with Jacuzzi tub and separate shower. As you go to the family side of the main level, you will know that this is like no other home that you have ever seen. The grand kitchen with 12-piece crown molding and built-in espresso machine. Off of one of the two center islands there is a 60-inch Wolf Range with double ovens (that includes a griddle and a pot filler water tap), two hammered copper farm sinks, two Miele dishwashers and the center island has a built-in microwave. The cabinets are all custom made with lots of added features and detail you will love. The well-thought-out layout allows multiple people to work in the kitchen at the same time. The kitchen allows for dining in or walk out to the outdoor kitchen. You will also find a main level living room, a mud room, service entrance, and back stairs off the kitchen. As you go to the upper level, you find 5 bedrooms including 4 secondary bedrooms, all with walk in closets and in-suite baths, as well as tray ceilings in each. As you enter the master bedroom, you find the generous seating area with plaster molding. Between the bed area and the sitting area, you have a three-sided fireplace and tray ceiling in both. The three walk-in closets have beautiful molding one with center island and all with cabinet built-ins. There is even a morning kitchen with a beverage fridge and sink. The closets will satisfy even the most demanding buyer. The master bath with marble floors, a two-person spa and a shower with Kohler computer-controlled body sprayers. There are two water closets with bidets and toilets. There is his and hers sink areas and hers comes with a makeup vanity. On this level is a generous sized laundry room. There is also a fourth level, with a 5th bedroom suite. The lower level with ten-foot ceilings is finished with the same high level of finish as on the main. There is a Seventh bedroom suite. The recreation room has a mason fireplace with gas. There is a bar with full refrigerator, microwave and sink, and wine cellar. There is a full exercise room with glass and mirrored walls and rubber floor and its own spa bath with steam shower and sauna. The media room has three levels of viewing for lounge chairs and detailed molding. ** STILL TIME TO CUSTOMIZE**
Home Details
Home Type
- Single Family
Est. Annual Taxes
- $100,000
Year Built
- Built in 2024 | New Construction
Lot Details
- 1.89 Acre Lot
- Landscaped
- Extensive Hardscape
- Private Lot
- Premium Lot
- Level Lot
- Cleared Lot
- Wooded Lot
- Additional Land
- Additional Parcels
- Property is in excellent condition
- Property is zoned R-E
Parking
- 5 Car Attached Garage
- Side Facing Garage
- Garage Door Opener
- Driveway
Property Views
- Panoramic
- Garden
Home Design
- Colonial Architecture
- Brick Exterior Construction
- Slate Roof
- Stone Siding
- Concrete Perimeter Foundation
- Masonry
Interior Spaces
- Property has 4 Levels
- 3 Elevators
- Open Floorplan
- Wet Bar
- Central Vacuum
- Curved or Spiral Staircase
- Dual Staircase
- Built-In Features
- Bar
- Chair Railings
- Crown Molding
- Wainscoting
- Tray Ceiling
- Two Story Ceilings
- Recessed Lighting
- 5 Fireplaces
- Double Sided Fireplace
- Fireplace With Glass Doors
- Marble Fireplace
- Stone Fireplace
- Fireplace Mantel
- Brick Fireplace
- Gas Fireplace
- Double Pane Windows
- Vinyl Clad Windows
- Insulated Windows
- Palladian Windows
- Casement Windows
- Window Screens
- Double Door Entry
- French Doors
- Insulated Doors
- Six Panel Doors
- Mud Room
- Family Room Off Kitchen
- Formal Dining Room
- Sauna
- Attic
Kitchen
- Eat-In Gourmet Kitchen
- Breakfast Area or Nook
- Butlers Pantry
- Built-In Self-Cleaning Double Oven
- Gas Oven or Range
- Commercial Range
- Six Burner Stove
- Built-In Range
- Range Hood
- Built-In Microwave
- Extra Refrigerator or Freezer
- Dishwasher
- Wolf Appliances
- Stainless Steel Appliances
- Kitchen Island
- Upgraded Countertops
- Wine Rack
- Farmhouse Sink
- Disposal
Flooring
- Wood
- Marble
- Slate Flooring
- Ceramic Tile
Bedrooms and Bathrooms
- En-Suite Bathroom
- Cedar Closet
- Walk-In Closet
- Whirlpool Bathtub
- Steam Shower
- Walk-in Shower
Laundry
- Laundry Room
- Laundry on main level
- Washer and Dryer Hookup
Basement
- Walk-Out Basement
- Basement Fills Entire Space Under The House
- Connecting Stairway
- Interior and Side Basement Entry
- Sump Pump
- Basement Windows
Home Security
- Monitored
- Exterior Cameras
- Motion Detectors
- Fire and Smoke Detector
- Flood Lights
Accessible Home Design
- Accessible Elevator Installed
- Garage doors are at least 85 inches wide
- Doors with lever handles
- Doors are 32 inches wide or more
- More Than Two Accessible Exits
Pool
- Cabana
- Heated Pool and Spa
- Filtered Pool
- Heated In Ground Pool
- Gunite Pool
Outdoor Features
- Balcony
- Deck
- Exterior Lighting
- Outbuilding
- Porch
Schools
- Spring Hill Elementary School
- Cooper Middle School
- Langley High School
Utilities
- Forced Air Zoned Heating and Cooling System
- Humidifier
- Heat Pump System
- Heating System Powered By Owned Propane
- Vented Exhaust Fan
- Programmable Thermostat
- 440 Volts
- 200+ Amp Service
- 120/240V
- Propane
- 60 Gallon+ Electric Water Heater
- Well
- Septic Equal To The Number Of Bedrooms
- Multiple Phone Lines
- Cable TV Available
Additional Features
- Energy-Efficient Windows with Low Emissivity
- Suburban Location
Community Details
- No Home Owners Association
- Built by M and A
- Peacock Station Subdivision, Custom Floorplan
Map
Home Values in the Area
Average Home Value in this Area
Property History
| Date | Event | Price | Change | Sq Ft Price |
|---|---|---|---|---|
| 10/12/2022 10/12/22 | For Sale | $10,000,000 | -- | $448 / Sq Ft |
Source: Bright MLS
MLS Number: VAFX2098142
- LOT 2 Elsiragy Ct
- 35B Elsiragy Ct
- 891 Chinquapin Rd
- 1013 Union Church Rd
- 1013 Galium Ct
- 1033 Union Church Rd
- 1109 Towlston Rd
- 701 River Bend Rd
- 8541 Old Dominion Dr
- 1174 Old Tolson Mill Rd
- 9424 Brian Jac Ln
- 780 Falls Farm Ct
- 8902 Chequers Way
- 9324 Georgetown Pike
- 933 Bellview Rd
- 9400 Georgetown Pike
- 9434 Vernon Dr
- 1006 Kimberwicke Rd
- 1106 Hobnail Ct
- 1209 Riley Preserve Ct
- 891 Chinquapin Rd
- 1027 Towlston Rd
- 8757 Brook Rd
- 8355 Alvord St
- 8823 Brook Rd
- 1292 Middleton Ct
- 8729 Belmart Rd
- 901 Walker Rd
- 1302 Altamira Ct
- 829 Golden Arrow St
- 1301 Daviswood Dr
- 918 Centrillion Dr
- 1345 Carpers Farm Way
- 9711 Cinnamon Creek Dr
- 10107 Minburn St
- 1489 Broadstone Place
- 1354 Lewinsville Mews Ct
- 1550 Shelford Ct
- 1460 Carrington Ridge Ln
- 8860 Ashgrove House Ln Unit 102
