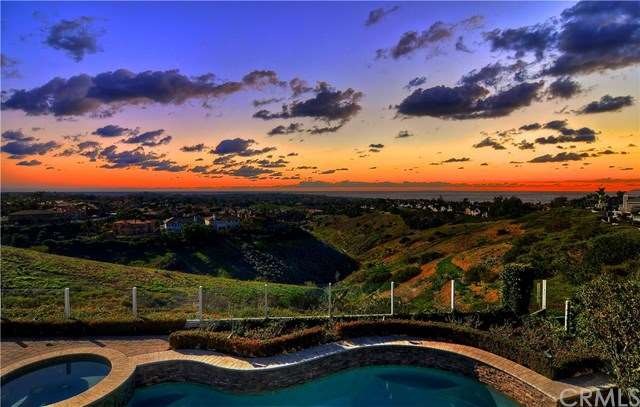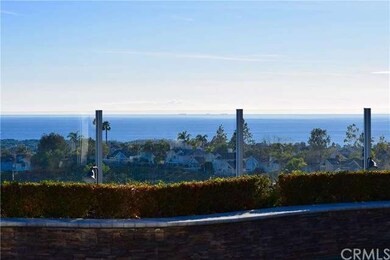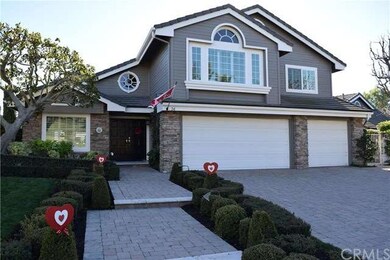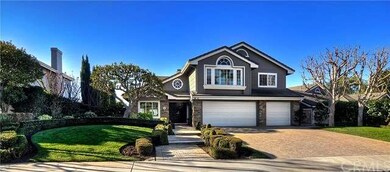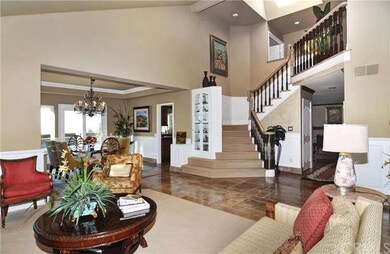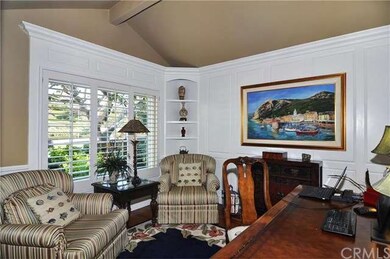
36 Callender Ct Laguna Niguel, CA 92677
Beacon Hill NeighborhoodEstimated Value: $2,575,000 - $3,228,000
Highlights
- Ocean View
- Heated In Ground Pool
- Open Floorplan
- John Malcom Elementary School Rated A
- Primary Bedroom Suite
- Fireplace in Primary Bedroom
About This Home
As of May 2016Once in a rare while will a truly magnificent home such as this be available. Inspired by Cape Cod Architecture, located on a prime cul-de-sac lot within the prestigious community of Beacon Hill. Featuring approximately 3002 square feet of highly upgraded interior finishes, with Four Bedrooms plus a Bonus Room & Office, Three Baths, and 3 Car. Uncompromising workmanship & detailing are displayed throughout: custom wainscoting, crown molding, venetian plaster, plantation shutter, travertine floors, wood floors, dual paned windows, french doors, custom built cabinetry, gourmet kitchen with stainless steel appliances & granite counter, stone clad fireplaces, epoxy coated garage flooring, and much more. Private view deck where sweeping ocean & sunset views can be viewed during the day & sunset at night. Enjoy the large backyard with pool & spa....the lifestyle is yours !!!
Last Agent to Sell the Property
Harcourts Prime Properties License #01076485 Listed on: 02/07/2016

Last Buyer's Agent
Harcourts Prime Properties License #01076485 Listed on: 02/07/2016

Home Details
Home Type
- Single Family
Est. Annual Taxes
- $21,373
Year Built
- Built in 1987
Lot Details
- 8,450 Sq Ft Lot
- Cul-De-Sac
HOA Fees
- $175 Monthly HOA Fees
Parking
- 3 Car Attached Garage
- Parking Available
- Driveway
Property Views
- Ocean
- Coastline
- Catalina
- Panoramic
- City Lights
- Hills
Home Design
- Stone Roof
Interior Spaces
- 3,002 Sq Ft Home
- 2-Story Property
- Open Floorplan
- Built-In Features
- Chair Railings
- Crown Molding
- Wainscoting
- Cathedral Ceiling
- Formal Entry
- Family Room
- Living Room with Fireplace
- Dining Room
- Library
- Bonus Room
Kitchen
- Breakfast Area or Nook
- Double Oven
- Built-In Range
- Microwave
- Dishwasher
- Granite Countertops
Flooring
- Carpet
- Stone
Bedrooms and Bathrooms
- 4 Bedrooms
- Retreat
- Fireplace in Primary Bedroom
- Primary Bedroom Suite
- Walk-In Closet
- 3 Full Bathrooms
- Fireplace in Bathroom
Laundry
- Laundry Room
- Washer Hookup
Pool
- Heated In Ground Pool
- In Ground Spa
Outdoor Features
- Deck
- Stone Porch or Patio
- Exterior Lighting
Utilities
- Forced Air Zoned Heating and Cooling System
- Sewer Paid
Listing and Financial Details
- Tax Lot 2
- Tax Tract Number 12456
- Assessor Parcel Number 65220102
Community Details
Recreation
- Tennis Courts
- Community Pool
- Community Spa
Ownership History
Purchase Details
Purchase Details
Home Financials for this Owner
Home Financials are based on the most recent Mortgage that was taken out on this home.Purchase Details
Purchase Details
Home Financials for this Owner
Home Financials are based on the most recent Mortgage that was taken out on this home.Similar Homes in the area
Home Values in the Area
Average Home Value in this Area
Purchase History
| Date | Buyer | Sale Price | Title Company |
|---|---|---|---|
| Webb Wllliam E | -- | None Available | |
| Webb William E | -- | None Available | |
| Webb William E | $1,825,000 | Chicago Title Company | |
| Mouacdie Andrew | -- | None Available | |
| Mouacdie Andrew | $1,120,000 | Fidelity National Title Co |
Mortgage History
| Date | Status | Borrower | Loan Amount |
|---|---|---|---|
| Open | Webb Living Trust | $104,990 | |
| Open | Webb William E | $1,430,000 | |
| Closed | Webb William | $100,000 | |
| Closed | Webb William E | $1,350,000 | |
| Previous Owner | Mouacdie Andrew M | $500,000 | |
| Previous Owner | Mouacdie Andrew | $125,000 | |
| Previous Owner | Mouacdie Andrew | $600,000 | |
| Previous Owner | Mouacdie Andrew | $100,000 | |
| Previous Owner | Mouacdie Andrew | $600,000 | |
| Previous Owner | Daniels Devin P | $555,000 |
Property History
| Date | Event | Price | Change | Sq Ft Price |
|---|---|---|---|---|
| 05/24/2016 05/24/16 | Sold | $1,825,000 | -3.7% | $608 / Sq Ft |
| 04/17/2016 04/17/16 | Pending | -- | -- | -- |
| 04/09/2016 04/09/16 | Price Changed | $1,895,000 | -5.0% | $631 / Sq Ft |
| 02/07/2016 02/07/16 | For Sale | $1,995,000 | -- | $665 / Sq Ft |
Tax History Compared to Growth
Tax History
| Year | Tax Paid | Tax Assessment Tax Assessment Total Assessment is a certain percentage of the fair market value that is determined by local assessors to be the total taxable value of land and additions on the property. | Land | Improvement |
|---|---|---|---|---|
| 2024 | $21,373 | $2,118,067 | $1,762,189 | $355,878 |
| 2023 | $20,919 | $2,076,537 | $1,727,637 | $348,900 |
| 2022 | $20,520 | $2,035,821 | $1,693,762 | $342,059 |
| 2021 | $20,123 | $1,995,903 | $1,660,551 | $335,352 |
| 2020 | $19,922 | $1,975,438 | $1,643,524 | $331,914 |
| 2019 | $20,023 | $1,936,704 | $1,611,298 | $325,406 |
| 2018 | $20,201 | $1,898,730 | $1,579,704 | $319,026 |
| 2017 | $19,579 | $1,861,500 | $1,548,729 | $312,771 |
| 2016 | $14,605 | $1,353,174 | $1,028,259 | $324,915 |
| 2015 | $14,070 | $1,332,849 | $1,012,814 | $320,035 |
| 2014 | $12,238 | $1,154,630 | $861,801 | $292,829 |
Agents Affiliated with this Home
-
Cynthia Montinola

Seller's Agent in 2016
Cynthia Montinola
Harcourts Prime Properties
(949) 290-7668
5 Total Sales
-
Robert Wolff

Seller Co-Listing Agent in 2016
Robert Wolff
Harcourts Prime Properties
(949) 599-1700
4 in this area
233 Total Sales
Map
Source: California Regional Multiple Listing Service (CRMLS)
MLS Number: OC16025640
APN: 652-201-02
- 19 Byron Close
- 16 Marblehead Place
- 16 Alcott Place
- 9 Terrace Cir
- 4 Amherst
- 1 Moss Landing
- 33 Parkman Rd E
- 23 Pemberton Place Unit 121
- 19 Rollins Place
- 3 Parkman Rd E
- 11 New Chardon
- 49 Poppy Hills Rd
- 1 Gray Stone Way
- 2 Hyannis
- 9 Pembroke Ln
- 23 Brighton Place Unit 23
- 61 Stoney Pointe
- 74 Stoney Pointe
- 10 Gladstone Ln
- 230 Shorebreaker Dr
- 36 Callender Ct
- 38 Callender Ct
- 34 Callender Ct
- 32 Callender Ct
- 30 Callender Ct
- 30 Byron Close
- 32 Byron Close
- 4 Tremount Way
- 6 Tremount Way
- 34 Byron Close
- 28 Byron Close
- 8 Tremount Way
- 28 Callender Ct
- 10 Tremount Way
- 26 Byron Close
- 2 Tremount Way
- 12 Tremount Way
- 24 Byron Close
- 26 Callender Ct
- 14 Tremount Way
