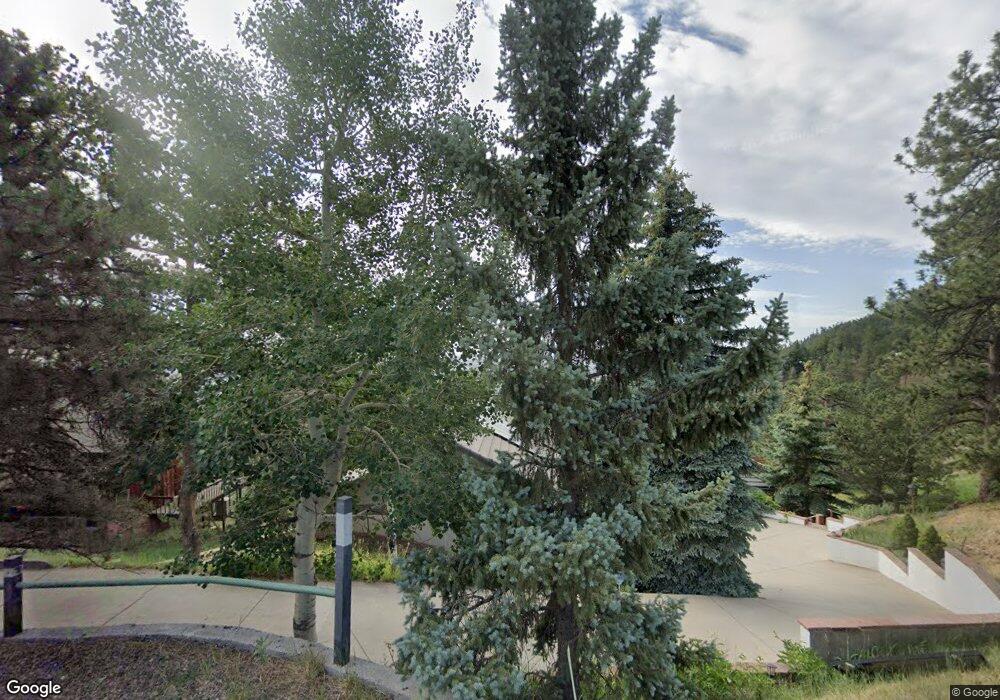36 High View Dr Boulder, CO 80304
Pine Brook Hill NeighborhoodEstimated Value: $1,860,000 - $2,477,000
3
Beds
3
Baths
3,700
Sq Ft
$551/Sq Ft
Est. Value
About This Home
This home is located at 36 High View Dr, Boulder, CO 80304 and is currently estimated at $2,039,062, approximately $551 per square foot. 36 High View Dr is a home located in Boulder County with nearby schools including Foothill Elementary School, Centennial Middle School, and Boulder High School.
Ownership History
Date
Name
Owned For
Owner Type
Purchase Details
Closed on
Mar 31, 2010
Sold by
Mock Carol A
Bought by
Alekie Kent Cheronis Revocable Trust
Current Estimated Value
Purchase Details
Closed on
Jul 14, 2008
Sold by
Mccraith Robert and Mccraith Donna C
Bought by
Mock Carol A
Home Financials for this Owner
Home Financials are based on the most recent Mortgage that was taken out on this home.
Original Mortgage
$400,000
Interest Rate
6.11%
Mortgage Type
Purchase Money Mortgage
Purchase Details
Closed on
Mar 16, 1993
Bought by
Cheronis Alekie Kent Revocable Trust
Purchase Details
Closed on
Nov 19, 1992
Bought by
Cheronis Alekie Kent Revocable Trust
Purchase Details
Closed on
Aug 6, 1991
Bought by
Cheronis Alekie Kent Revocable Trust
Purchase Details
Closed on
Jul 29, 1977
Bought by
Cheronis Alekie Kent Revocable Trust
Create a Home Valuation Report for This Property
The Home Valuation Report is an in-depth analysis detailing your home's value as well as a comparison with similar homes in the area
Home Values in the Area
Average Home Value in this Area
Purchase History
| Date | Buyer | Sale Price | Title Company |
|---|---|---|---|
| Alekie Kent Cheronis Revocable Trust | -- | None Available | |
| Mock Carol A | $1,020,000 | First Colorado Title | |
| Cheronis Alekie Kent Revocable Trust | -- | -- | |
| Cheronis Alekie Kent Revocable Trust | -- | -- | |
| Cheronis Alekie Kent Revocable Trust | $115,000 | -- | |
| Cheronis Alekie Kent Revocable Trust | $29,500 | -- |
Source: Public Records
Mortgage History
| Date | Status | Borrower | Loan Amount |
|---|---|---|---|
| Previous Owner | Mock Carol A | $400,000 |
Source: Public Records
Tax History
| Year | Tax Paid | Tax Assessment Tax Assessment Total Assessment is a certain percentage of the fair market value that is determined by local assessors to be the total taxable value of land and additions on the property. | Land | Improvement |
|---|---|---|---|---|
| 2025 | $10,456 | $112,131 | $27,675 | $84,456 |
| 2024 | $10,456 | $112,131 | $27,675 | $84,456 |
| 2023 | $10,285 | $122,114 | $27,832 | $97,967 |
| 2022 | $8,471 | $93,999 | $22,254 | $71,745 |
| 2021 | $8,062 | $96,703 | $22,894 | $73,809 |
| 2020 | $7,207 | $84,985 | $28,672 | $56,313 |
| 2019 | $7,097 | $84,985 | $28,672 | $56,313 |
| 2018 | $6,872 | $73,850 | $17,928 | $55,922 |
| 2017 | $6,665 | $81,645 | $19,820 | $61,825 |
| 2016 | $6,686 | $71,808 | $23,164 | $48,644 |
| 2015 | $6,353 | $66,920 | $22,447 | $44,473 |
| 2014 | $6,694 | $66,920 | $22,447 | $44,473 |
Source: Public Records
Map
Nearby Homes
- 807 Timber Ln
- 1145 Timber Ln Unit 3
- 1151 Timber Ln
- 1138 Timber Ln
- 1575 Linden Dr
- 1577 Linden Dr
- 1573 Linden Dr
- 1530 Timber Ln
- 228 Alder Ln
- 335 Pine Tree Ln
- 76 Pine Tree Ln
- 2990 Linden Dr
- 166 Valley View Way
- 2554 Linden Dr
- 150 Valley View Way
- 142 Meadowlook Way
- 210 Cactus Ct
- 495 S Cedar Brook Rd
- 2857 Linden Dr
- 3945 Promontory Ct
- 160 High View Dr
- 2 High View Dr
- 819 Timber Ln
- 872 Timber Ln
- 873 Timber Ln Unit 3
- 0 High View Dr Unit 9279778
- 0 High View Dr Unit 661211
- 0 High View Dr Unit 732476
- 148 Timber Ln
- 100 High View Dr
- 226 High View Dr
- 766 Timber Ln
- 785 Timber Ln
- 570 Timber Ln Unit 3
- 855 Timber Ln
- 1133 Timber Ln
- 641 Timber Ln
- 859 Timber Ln
- 224 High View Dr
- 948 Timber Ln
Your Personal Tour Guide
Ask me questions while you tour the home.
