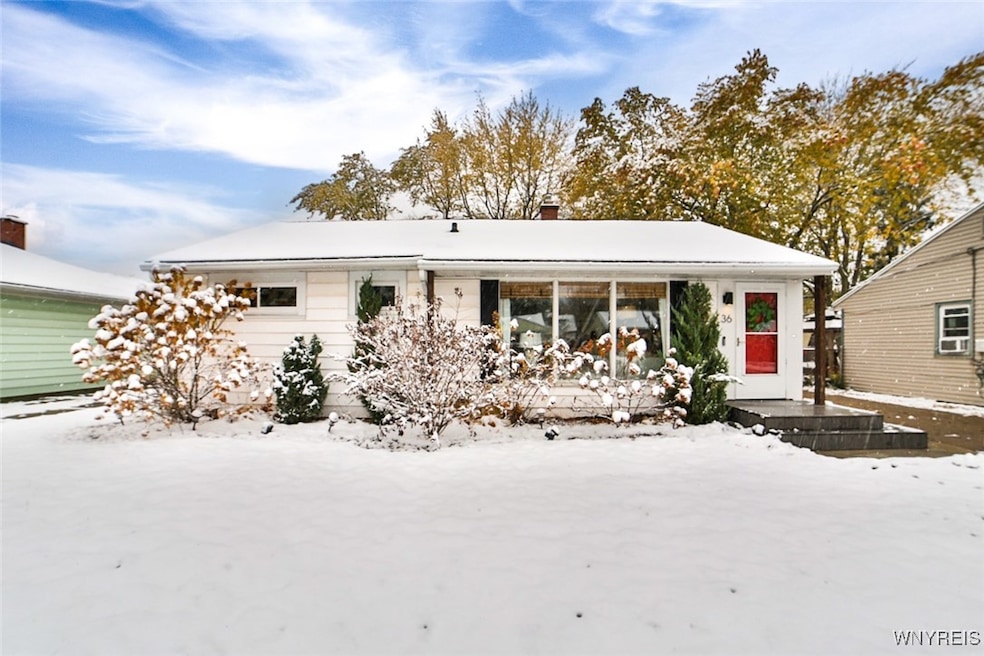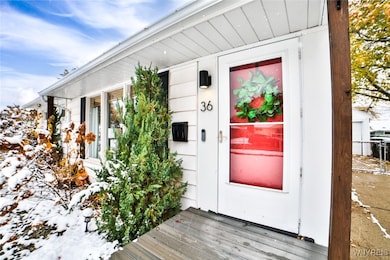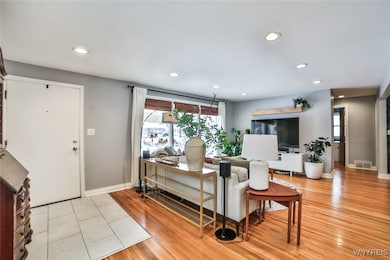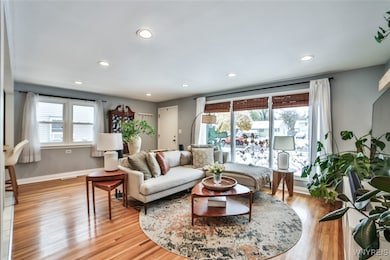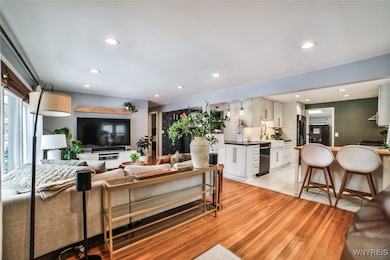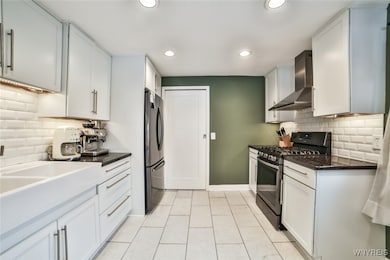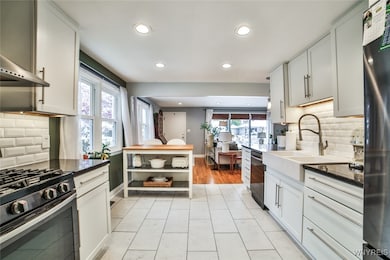36 Kelvin Dr Buffalo, NY 14223
Kenilworth NeighborhoodEstimated payment $1,407/month
Highlights
- Property is near public transit
- Main Floor Bedroom
- Formal Dining Room
- Wood Flooring
- Separate Formal Living Room
- 1.5 Car Detached Garage
About This Home
Are you looking for a completely renovated home that you can move into, put away your things and just enjoy? This is it! This beautiful home has been completely updated. The kitchen is timeless with pretty white cabinetry, granite counters, stainless appliances and ceramic tiled flooring and backsplash. The living space is bright and open with an abundance of natural light and gorgeous refinished hardwood floors that extend throughout and into the bedrooms. Enjoy the heated floors in the bathroom on those chilly days - all new fixtures with ceramic flooring and surround here too. Most all of the windows were replaced in 2023, roof and siding on the garage in 2019 plus the garage door and opener in 2018. With updated mechanics as well, this home offers a lot of peace of mind. The yard comes fully fenced with a paver patio and a shed for storage in addition to storage in the attic space with pull down stairs for access. Prefer 3 bedrooms? Please note that this home is a Storybook ranch that was built with a moveable bookcase wall to adapt use as a 2 or a 3 bedroom home. The bookcase wall is in the garage and with a few small modifications, it can be put back in place. All of this with the advantage of a quiet neighborhood and a location that is just minutes to the city and Niagara Falls Blvd with every convenience at hand. This lovely home is a pleasure to visit! Offers, if any, are due on Monday, December 1st by 4 pm.
Listing Agent
Listing by Howard Hanna WNY Inc. Brokerage Phone: 716-868-6018 License #40KE0692925 Listed on: 11/20/2025

Home Details
Home Type
- Single Family
Est. Annual Taxes
- $4,937
Year Built
- Built in 1952
Lot Details
- 6,048 Sq Ft Lot
- Lot Dimensions are 54x112
- Property is Fully Fenced
- Rectangular Lot
Parking
- 1.5 Car Detached Garage
- Garage Door Opener
- Driveway
Home Design
- Poured Concrete
- Vinyl Siding
- Copper Plumbing
Interior Spaces
- 1,158 Sq Ft Home
- 1-Story Property
- Separate Formal Living Room
- Formal Dining Room
Kitchen
- Eat-In Kitchen
- Gas Oven
- Gas Range
- Free-Standing Range
- Range Hood
- Dishwasher
- Disposal
Flooring
- Wood
- Ceramic Tile
Bedrooms and Bathrooms
- 2 Main Level Bedrooms
- 1 Full Bathroom
Laundry
- Laundry Room
- Laundry on main level
Basement
- Sump Pump
- Crawl Space
Utilities
- Forced Air Heating and Cooling System
- Heating System Uses Gas
- Vented Exhaust Fan
- Gas Water Heater
Additional Features
- Patio
- Property is near public transit
Community Details
- Lincoln Park Village Pt 4 Subdivision
Listing and Financial Details
- Tax Lot 6
- Assessor Parcel Number 146489-067-700-0004-006-000
Map
Home Values in the Area
Average Home Value in this Area
Tax History
| Year | Tax Paid | Tax Assessment Tax Assessment Total Assessment is a certain percentage of the fair market value that is determined by local assessors to be the total taxable value of land and additions on the property. | Land | Improvement |
|---|---|---|---|---|
| 2024 | $5,705 | $45,300 | $7,900 | $37,400 |
| 2023 | $5,571 | $45,300 | $7,900 | $37,400 |
| 2022 | $5,255 | $45,300 | $7,900 | $37,400 |
| 2021 | $5,236 | $45,300 | $7,900 | $37,400 |
| 2020 | $4,444 | $45,300 | $7,900 | $37,400 |
| 2019 | $4,328 | $45,300 | $7,900 | $37,400 |
| 2018 | $4,306 | $45,300 | $7,900 | $37,400 |
| 2017 | $1,824 | $45,300 | $7,900 | $37,400 |
| 2016 | $2,871 | $45,300 | $7,900 | $37,400 |
| 2015 | -- | $45,300 | $7,900 | $37,400 |
| 2014 | -- | $45,300 | $7,900 | $37,400 |
Property History
| Date | Event | Price | List to Sale | Price per Sq Ft | Prior Sale |
|---|---|---|---|---|---|
| 11/20/2025 11/20/25 | For Sale | $189,000 | +278.0% | $163 / Sq Ft | |
| 12/02/2016 12/02/16 | Sold | $50,000 | 0.0% | $43 / Sq Ft | View Prior Sale |
| 10/17/2016 10/17/16 | Pending | -- | -- | -- | |
| 10/14/2016 10/14/16 | For Sale | $50,000 | -- | $43 / Sq Ft |
Purchase History
| Date | Type | Sale Price | Title Company |
|---|---|---|---|
| Deed | $50,000 | None Available |
Source: Western New York Real Estate Information Services (WNYREIS)
MLS Number: B1651796
APN: 146489-067-700-0004-006-000
- 4 Kelvin Dr
- 62 Conant Dr
- 45 Dalton Dr
- 83 Paige Ave
- 328 Wendel Ave
- 142 Kelvin Dr
- 145 Conant Dr
- 450 University Ave
- 267 Parkhurst Blvd
- 205 Conant Dr
- 439 Capen Blvd
- 211 Claremont Ave
- 526 Capen Blvd
- 253 Wellington Ave
- 511 Capen Blvd
- 241 Dalton Dr
- 321 Niagara Falls Blvd
- 244 Kettering Dr
- 577 Capen Blvd
- 150 Meadow Lea Dr
- 42 Oxford Ave
- 272 Windermere Blvd Unit 2
- 965 Highland Ave
- 218 Niagara Falls Blvd
- 218 Niagara Falls Blvd
- 165 Princeton Ave
- 179 Niagara Falls Blvd
- 130 Alberta Dr
- 3980 Bailey Ave
- 368 Grover Cleveland Hwy
- 657 Englewood Ave Unit 8
- 3442 Main St
- 116 Nicholson St Unit Upper
- 12 Alcona Ave Unit A
- 26 Alcona Ave
- 69 Henel Ave Unit 7
- 11 Bradenham Place
- 2481 Sheridan Dr
- 406 Delta Rd
- 771-791 Kenmore Ave
