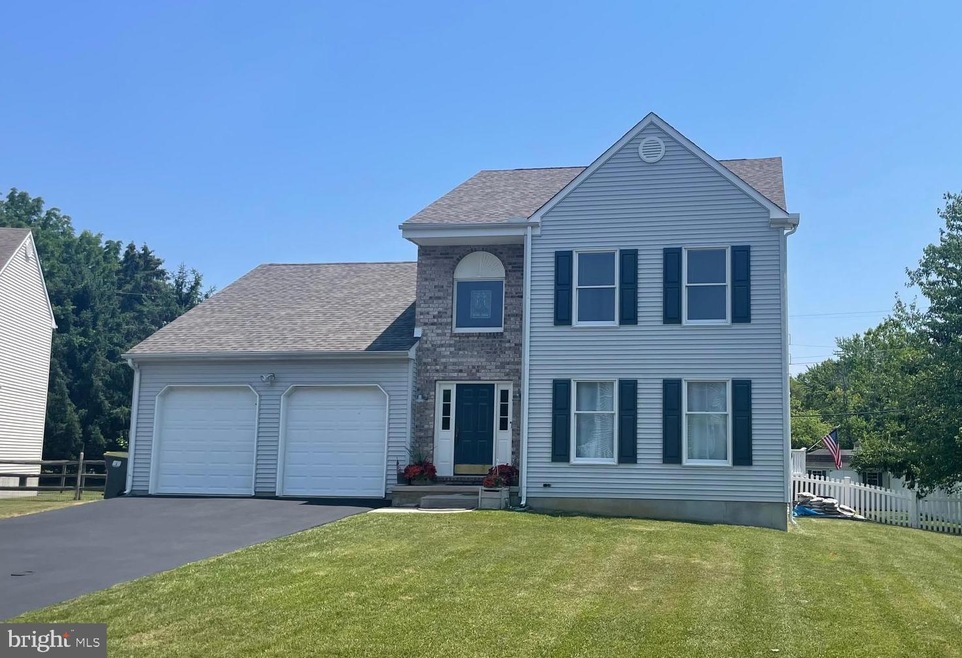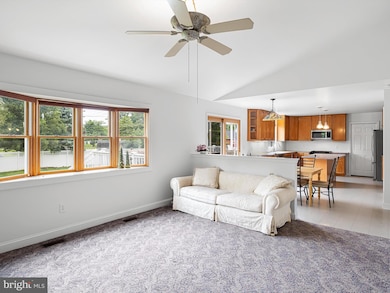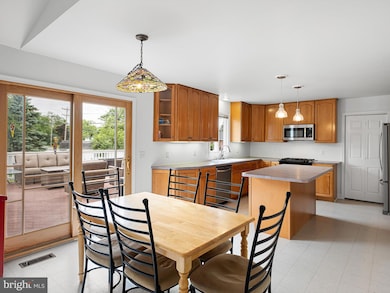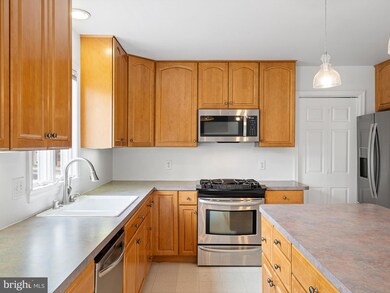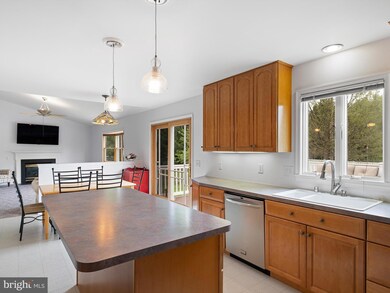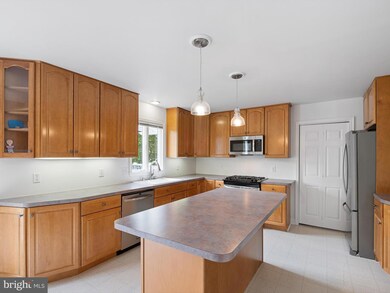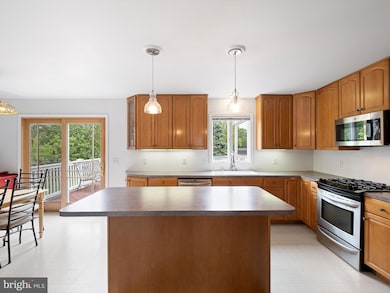
36 Sharons Way Wilmington, DE 19808
Eastern Newark NeighborhoodHighlights
- Colonial Architecture
- 1 Fireplace
- Forced Air Heating and Cooling System
- Forest Oak Elementary School Rated A-
- 2 Car Direct Access Garage
About This Home
As of August 2024Welcome to your dream home! This two-story colonial boasts 4 bedrooms, 2.5 bathrooms, and a host of sought-after features that redefine comfortable living.
Step inside the two-story foyer with hardwood flooring to discover an open layout that seamlessly blends functionality with style. Turn into the open living room and dining room that provide the perfect setting for gatherings and celebrations and offer many possibilities. The heart of the home is the expansive and updated eat-in kitchen, with custom cabinets, an expanded kitchen island, plenty of counter space, stainless steel appliances and a large pantry. Entertain with ease as the kitchen flows effortlessly into the cozy family room, complete with a charming fireplace and a picturesque bay window overlooking the rear yard and deck. Sliding doors lead to the expansive maintenance-free composite deck, offering a welcome retreat for outdoor dining and relaxation while overlooking the vinyl-fenced rear yard.
This home is designed for modern convenience and comfort, with gas utilities ensuring efficient energy usage. Vaulted ceilings in the family room create an airy ambiance, while Andersen windows and Marvin sliders enhance the aesthetic appeal and energy efficiency of the home.
The main level also features a thoughtfully appointed powder room with a custom cabinet and quartz top, perfect for guests. A large laundry room adds to the convenience, making household chores a breeze.
Upstairs, retreat to the spacious bedrooms, including a large master suite with ample closet space and an ensuite bathroom. The remaining bedrooms offer flexibility for guests, children, or a home office, ensuring everyone has their own private sanctuary.
Additional highlights of this exceptional home include updated roof and HVAC systems within the past 6 years, a floored attic for extra storage, and sturdy wooden I-beam construction for peace of mind.
All of this in the popular Red Clay Consolidated School District. Close to shopping, main roads, entertainment, employment, Delaware Park and the Christiana Shopping District. Don't miss the opportunity to make this stunning property your own. Schedule a showing today and experience the epitome of comfortable, stylish living in a desirable cul-de-sac location.
Home Details
Home Type
- Single Family
Est. Annual Taxes
- $3,166
Year Built
- Built in 1999
Lot Details
- 0.35 Acre Lot
- Lot Dimensions are 81.70 x 135.80
- Property is zoned NC6.5
HOA Fees
- $21 Monthly HOA Fees
Parking
- 2 Car Direct Access Garage
- 4 Driveway Spaces
- Front Facing Garage
Home Design
- Colonial Architecture
- Aluminum Siding
- Vinyl Siding
Interior Spaces
- 2,500 Sq Ft Home
- Property has 2 Levels
- 1 Fireplace
- Basement Fills Entire Space Under The House
Bedrooms and Bathrooms
- 4 Bedrooms
Schools
- Forest Oak Elementary School
- Stanton Middle School
- John Dickinson High School
Utilities
- Forced Air Heating and Cooling System
- Natural Gas Water Heater
Community Details
- Rutter Estates Subdivision
Listing and Financial Details
- Tax Lot 291
- Assessor Parcel Number 08-050.10-291
Ownership History
Purchase Details
Home Financials for this Owner
Home Financials are based on the most recent Mortgage that was taken out on this home.Purchase Details
Similar Homes in Wilmington, DE
Home Values in the Area
Average Home Value in this Area
Purchase History
| Date | Type | Sale Price | Title Company |
|---|---|---|---|
| Deed | -- | None Listed On Document | |
| Deed | $174,000 | -- |
Mortgage History
| Date | Status | Loan Amount | Loan Type |
|---|---|---|---|
| Open | $343,000 | New Conventional | |
| Previous Owner | $162,000 | New Conventional | |
| Previous Owner | $50,000 | Credit Line Revolving | |
| Previous Owner | $215,463 | Fannie Mae Freddie Mac |
Property History
| Date | Event | Price | Change | Sq Ft Price |
|---|---|---|---|---|
| 08/08/2024 08/08/24 | Sold | $490,000 | -2.0% | $196 / Sq Ft |
| 07/06/2024 07/06/24 | Pending | -- | -- | -- |
| 06/26/2024 06/26/24 | Price Changed | $500,000 | -4.8% | $200 / Sq Ft |
| 05/25/2024 05/25/24 | For Sale | $525,000 | -- | $210 / Sq Ft |
Tax History Compared to Growth
Tax History
| Year | Tax Paid | Tax Assessment Tax Assessment Total Assessment is a certain percentage of the fair market value that is determined by local assessors to be the total taxable value of land and additions on the property. | Land | Improvement |
|---|---|---|---|---|
| 2024 | $3,678 | $96,000 | $13,300 | $82,700 |
| 2023 | $3,262 | $96,000 | $13,300 | $82,700 |
| 2022 | $3,280 | $96,000 | $13,300 | $82,700 |
| 2021 | $3,276 | $96,000 | $13,300 | $82,700 |
| 2020 | $3,277 | $96,000 | $13,300 | $82,700 |
| 2019 | $3,465 | $96,000 | $13,300 | $82,700 |
| 2018 | $3,220 | $96,000 | $13,300 | $82,700 |
| 2017 | $3,182 | $96,000 | $13,300 | $82,700 |
| 2016 | $3,027 | $96,000 | $13,300 | $82,700 |
| 2015 | $2,844 | $96,000 | $13,300 | $82,700 |
| 2014 | $2,642 | $96,000 | $13,300 | $82,700 |
Agents Affiliated with this Home
-
Joseph Kreisher

Seller's Agent in 2024
Joseph Kreisher
RE/MAX
(302) 521-4310
4 in this area
29 Total Sales
-
Kristy O'Connor

Buyer's Agent in 2024
Kristy O'Connor
Coldwell Banker Realty
(267) 243-6434
2 in this area
73 Total Sales
Map
Source: Bright MLS
MLS Number: DENC2061184
APN: 08-050.10-291
- 4625 Laura Dr
- 4818 Old Capitol Trail
- 18 Oregon Rd Unit A059
- 2203 Saint James Dr
- 89 Cedar St
- 128 Ash St
- 2216 Saint James Dr
- 1908 S Woodmill Dr
- 418 5th Ave
- 6 Theodora Ct
- 1924 W Zabenko Dr
- 2207 E Huntington Dr
- 2205 E Huntington Dr
- 608 7th Ave
- 4 Ingrid Ct
- 47 Holly St Unit 37
- 1006 11th Ave Unit 768
- 813 9th Ave Unit 483
- 911 10th Ave
- 4512 Hendry Ave
