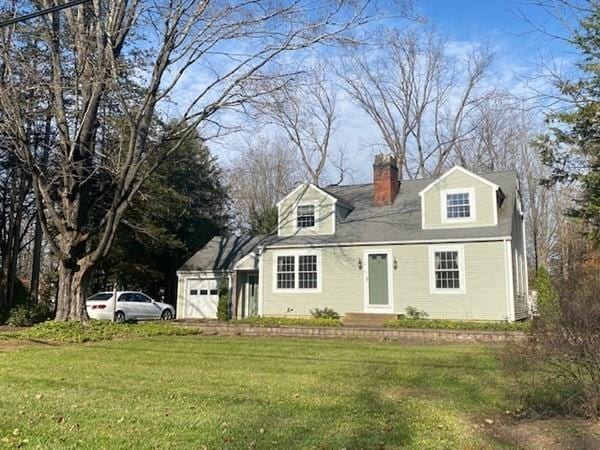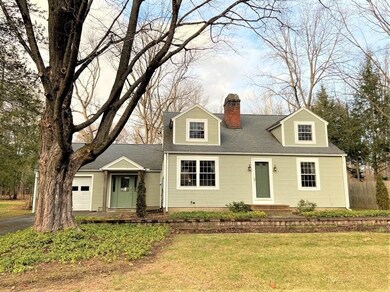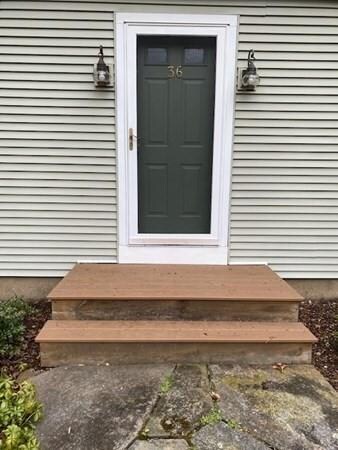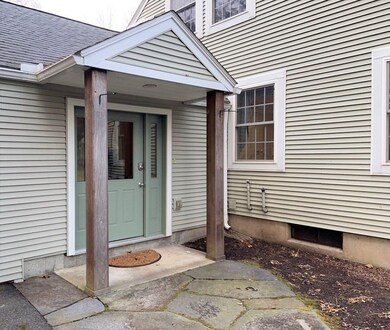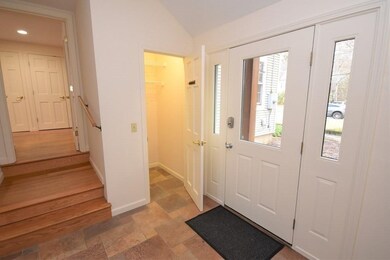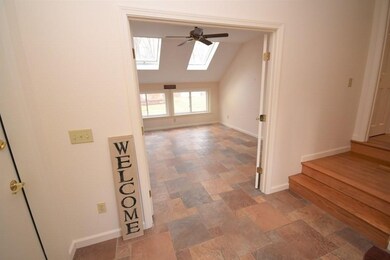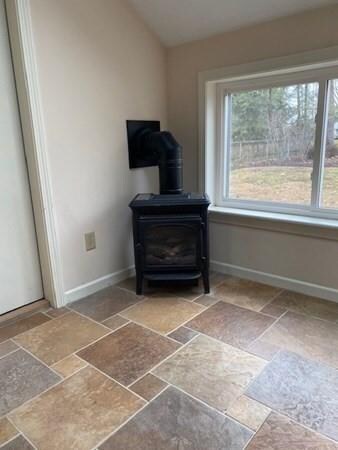
36 Summer St Amherst, MA 01002
Amherst NeighborhoodEstimated Value: $544,000 - $568,000
Highlights
- Open Floorplan
- Custom Closet System
- Wood Flooring
- Amherst Regional Middle School Rated A-
- Cathedral Ceiling
- Stainless Steel Appliances
About This Home
As of January 2022Charming North Amherst Cape on a lovely street with easy access to Puffer's Pond. This home has had a series of Wright Builders renovations. Oversized garage opens into a large mudroom with closet. Access to the family room is off mudroom (has a sink as was used as a plant room). Spacious Living room with hardwood floors and fireplace. Kitchen was remodeled and has double ovens, and stainless appliances. Dining is attached to kitchen. Patio door opening onto a large Goshen Stone patio overlooking the well landscaped fenced yard with a shed. Downstairs you'll find an office space with built-in shelves and a possible 3rd bedroom and a 3/4 updated bath. Upstairs there are two large bedroom and a renovated full bath. Basement has a dated finished playroom and a utility room. Newer mini-split units and a gas stove in the family room are a plus. Location, charm, and quality upgrades. Come preview!
Last Listed By
The Hamel Team
William Raveis R.E. & Home Services Listed on: 12/08/2021

Home Details
Home Type
- Single Family
Est. Annual Taxes
- $88
Year Built
- 1955
Lot Details
- 0.39
Parking
- 1
Home Design
- Updated or Remodeled
Interior Spaces
- Open Floorplan
- Cathedral Ceiling
- Ceiling Fan
- Skylights
- Recessed Lighting
- Decorative Lighting
- Sliding Doors
- Exterior Basement Entry
Kitchen
- Stainless Steel Appliances
- Kitchen Island
Flooring
- Wood
- Wall to Wall Carpet
- Ceramic Tile
- Vinyl
Bedrooms and Bathrooms
- Primary bedroom located on second floor
- Custom Closet System
- Bathtub with Shower
- Separate Shower
Utilities
- 2 Cooling Zones
- 1 Heating Zone
- Cable TV Available
Ownership History
Purchase Details
Home Financials for this Owner
Home Financials are based on the most recent Mortgage that was taken out on this home.Purchase Details
Purchase Details
Purchase Details
Similar Homes in the area
Home Values in the Area
Average Home Value in this Area
Purchase History
| Date | Buyer | Sale Price | Title Company |
|---|---|---|---|
| Chajes Susan | $510,000 | None Available | |
| Laus Melinda | -- | None Available | |
| Mary Jane Laus Lt | -- | -- | |
| Laus Mary Jane | -- | -- |
Mortgage History
| Date | Status | Borrower | Loan Amount |
|---|---|---|---|
| Open | Chajes Susan | $208,000 | |
| Previous Owner | Mary Jane Laus Lt | $25,000 | |
| Previous Owner | Laus Mary Jane | $210,000 |
Property History
| Date | Event | Price | Change | Sq Ft Price |
|---|---|---|---|---|
| 01/28/2022 01/28/22 | Sold | $510,000 | +2.0% | $270 / Sq Ft |
| 12/13/2021 12/13/21 | Pending | -- | -- | -- |
| 12/08/2021 12/08/21 | For Sale | $499,900 | -- | $265 / Sq Ft |
Tax History Compared to Growth
Tax History
| Year | Tax Paid | Tax Assessment Tax Assessment Total Assessment is a certain percentage of the fair market value that is determined by local assessors to be the total taxable value of land and additions on the property. | Land | Improvement |
|---|---|---|---|---|
| 2025 | $88 | $491,900 | $158,100 | $333,800 |
| 2024 | $8,602 | $464,700 | $149,100 | $315,600 |
| 2023 | $7,065 | $351,500 | $135,600 | $215,900 |
| 2022 | $6,834 | $321,300 | $123,300 | $198,000 |
| 2021 | $6,500 | $297,900 | $114,200 | $183,700 |
| 2020 | $6,351 | $297,900 | $114,200 | $183,700 |
| 2019 | $6,141 | $281,700 | $114,200 | $167,500 |
| 2018 | $5,955 | $281,700 | $114,200 | $167,500 |
| 2017 | $5,641 | $258,400 | $108,800 | $149,600 |
| 2016 | $5,483 | $258,400 | $108,800 | $149,600 |
| 2015 | $5,308 | $258,400 | $108,800 | $149,600 |
Agents Affiliated with this Home
-
T
Seller's Agent in 2022
The Hamel Team
William Raveis R.E. & Home Services
-
Stiles & Dunn

Buyer's Agent in 2022
Stiles & Dunn
William Raveis R.E. & Home Services
(413) 336-4440
93 in this area
207 Total Sales
Map
Source: MLS Property Information Network (MLS PIN)
MLS Number: 72926067
APN: AMHE-000005A-000000-000063
- 158-162 Summer St
- 208 Pine St Unit 33
- 1136 N Pleasant St
- 91 Meadow St
- 410 Old Montague Rd
- 25 Bellview Cir
- 874 E Pleasant St
- 237 Grantwood Dr
- 8 Kingman Rd
- Lot 3A-3 Leverett Rd
- Lot A Kingman Rd
- 101 Cherry Ln
- 20 Lawton Rd
- 17 Sacco Dr
- 6 Amherst Rd
- 23 Plumtree Rd
- 16 Shattuck Rd
- 21 Shattuck Rd
- 113 Juggler Meadow Rd
- 139 Plumtree Rd
- 36 Summer St
- 34 Sumner Mountain Rd
- 44 Summer St
- 24 Summer St
- 96 Summer St
- 167 Montague Rd
- 159 Montague Rd
- 29 Summer St Unit 33
- 33 Summer St
- 29 Summer St
- 41 Summer St
- 19 Ball Ln
- 151 Montague Rd
- 47 Summer St
- 177 Montague Rd
- 62 Summer St Unit 62A
- 62A Summer St Unit 62A
- 19 Summer St
- 10 Summer St
- 64 Summer St Unit 66
