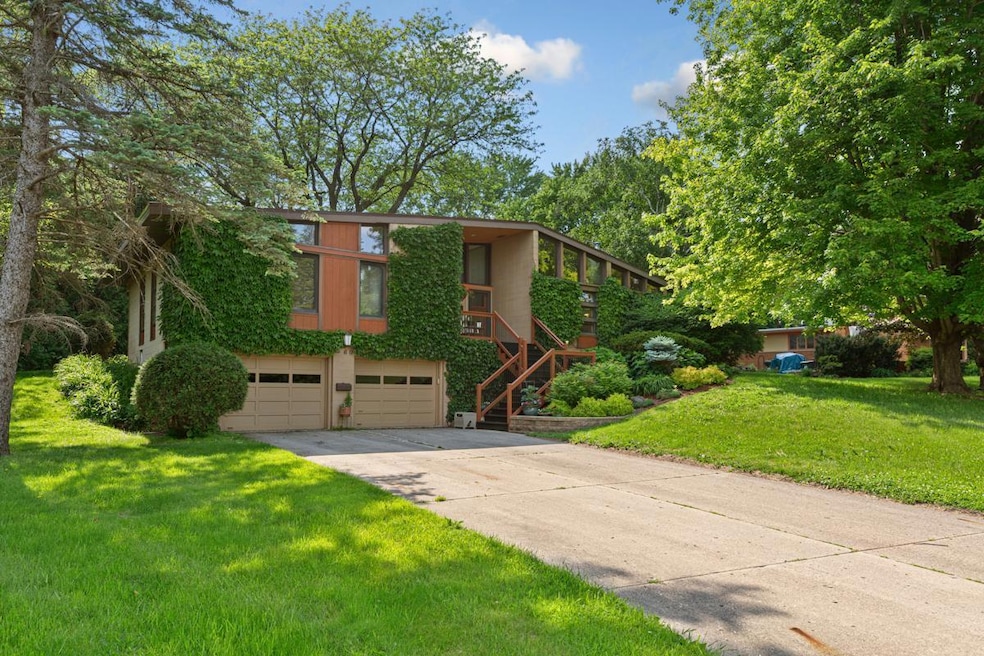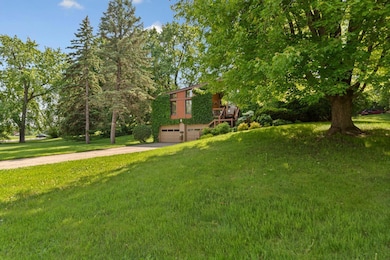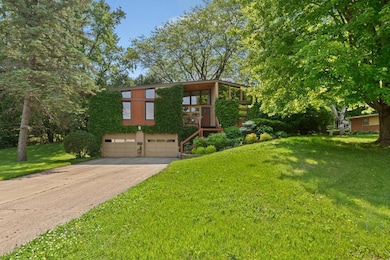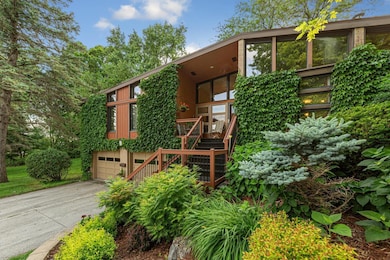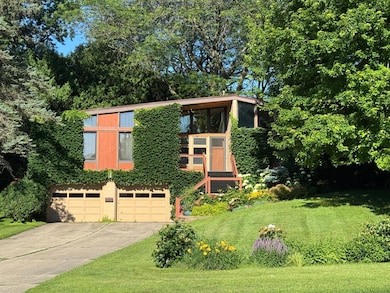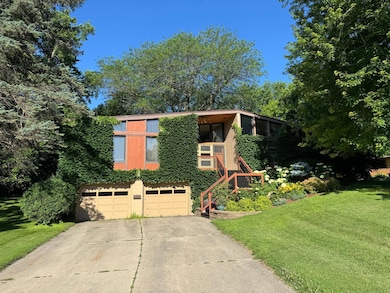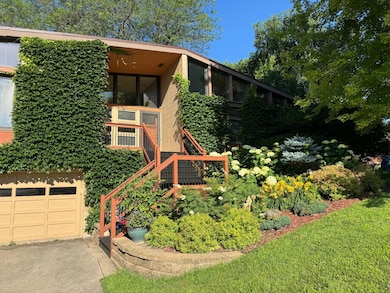
360 Thomas Ave Owatonna, MN 55060
Estimated payment $2,164/month
Highlights
- Popular Property
- No HOA
- Front Porch
- Recreation Room
- Stainless Steel Appliances
- 1-minute walk to Gainey Park
About This Home
A particularly special beauty. Gorgeous landscaping envelops and invites you to explore this intriguing home of quality and character. Large living spaces with vaulted ceilings, beams, and fireplace overlook the private yard through a virtual wall of windows. Extra large lot, providing great lawn space and plenty of mature trees for views, shade, and privacy. The front porch is tucked away just enough to feel comfortably private, but enjoy expansive views from above. The oversized garage is perfect for extra overflow, your toys and tools, or vehicles.
Home Details
Home Type
- Single Family
Est. Annual Taxes
- $64
Year Built
- Built in 1955
Lot Details
- 0.41 Acre Lot
- Lot Dimensions are 54x174x96x24x28x166
Parking
- 2 Car Attached Garage
- Tuck Under Garage
Interior Spaces
- 1,939 Sq Ft Home
- 1-Story Property
- Wood Burning Fireplace
- Brick Fireplace
- Family Room
- Living Room with Fireplace
- Recreation Room
- Storage Room
Kitchen
- Built-In Oven
- Range
- Microwave
- Dishwasher
- Stainless Steel Appliances
Bedrooms and Bathrooms
- 4 Bedrooms
Laundry
- Dryer
- Washer
Finished Basement
- Basement Fills Entire Space Under The House
- Basement Storage
- Basement Window Egress
Additional Features
- Front Porch
- Forced Air Heating and Cooling System
Community Details
- No Home Owners Association
- Cashman Subdivision
Listing and Financial Details
- Assessor Parcel Number 171480212
Map
Home Values in the Area
Average Home Value in this Area
Tax History
| Year | Tax Paid | Tax Assessment Tax Assessment Total Assessment is a certain percentage of the fair market value that is determined by local assessors to be the total taxable value of land and additions on the property. | Land | Improvement |
|---|---|---|---|---|
| 2024 | $64 | $258,600 | $48,200 | $210,400 |
| 2023 | $3,532 | $243,400 | $37,900 | $205,500 |
| 2022 | $3,128 | $235,100 | $35,900 | $199,200 |
| 2021 | $2,904 | $190,904 | $31,360 | $159,544 |
| 2020 | $3,088 | $177,086 | $31,360 | $145,726 |
| 2019 | $2,628 | $179,438 | $33,320 | $146,118 |
| 2018 | $2,480 | $164,738 | $33,320 | $131,418 |
| 2017 | $2,342 | $156,604 | $30,772 | $125,832 |
| 2016 | $2,316 | $149,940 | $30,772 | $119,168 |
| 2015 | -- | $0 | $0 | $0 |
| 2014 | -- | $0 | $0 | $0 |
Property History
| Date | Event | Price | Change | Sq Ft Price |
|---|---|---|---|---|
| 07/18/2025 07/18/25 | For Sale | $389,900 | -- | $201 / Sq Ft |
Mortgage History
| Date | Status | Loan Amount | Loan Type |
|---|---|---|---|
| Closed | $30,000 | New Conventional | |
| Closed | $100,000 | New Conventional | |
| Closed | $50,000 | Credit Line Revolving |
Similar Homes in Owatonna, MN
Source: NorthstarMLS
MLS Number: 6755493
APN: 17-148-0212
- 351 Selby Ave
- 316 Selby Ave
- 526 Mound St
- 116 Selby Ave
- 123 123 Franklin Ave
- 123 Franklin Ave
- 919 Mosher Ave
- 341 Plainview St
- 513 S Walnut Ave
- xxx Anderson Place
- 215 Plainview St
- 431 W Mckinley St
- 1016 S Oak Ave
- 1132 Butternut Ave
- 352 W Holly St
- 1152 Butternut Ave
- 222 W Mckinley St
- 819 819 S Cedar Ave
- 819 S Cedar Ave
- 604 S Elm Ave
- 310 Allan Ave
- 614 W Bridge St
- 527 S Oak Ave Unit 1
- 325 Florence Ave
- 119 W Broadway St Unit 119.5
- 210 N Oak Ave
- 322 S Elm Ave Unit 322A
- 207 W Holly St Unit B Downstairs Unit
- 244 Phelps St Unit House
- 130 E Pearl St
- 201 18th St SW
- 633 Agnes St
- 706 E Academy St
- 1999 Hartle Ave
- 180 Nature Valley Place NW
- 1575 24th Ave NW
- 2575 N Cedar Ave
- 204 3rd Ave SE
- 1740 Willow St
- 400 7th Ave SE Unit B
