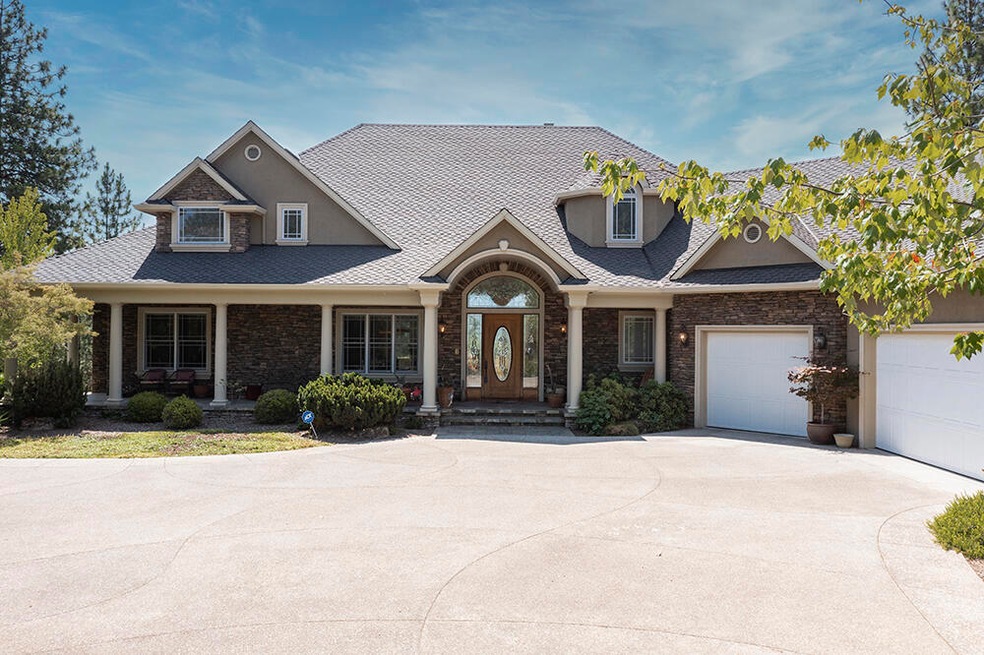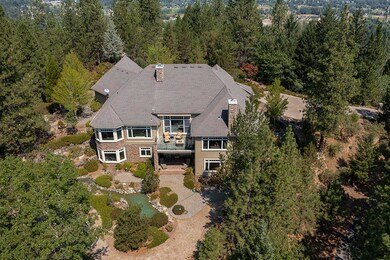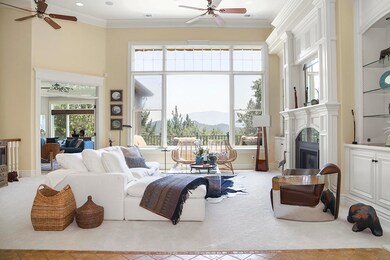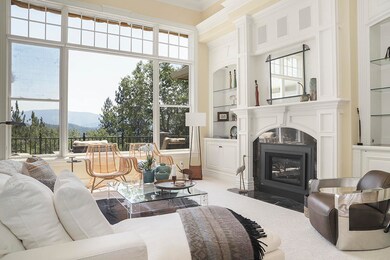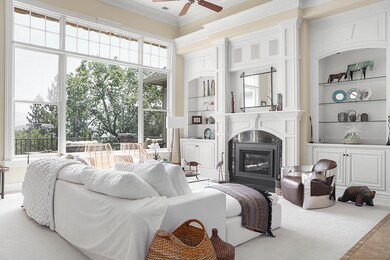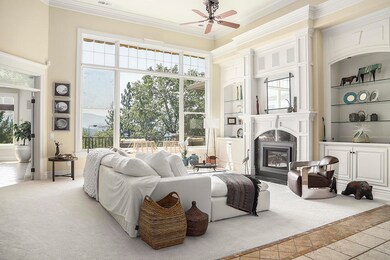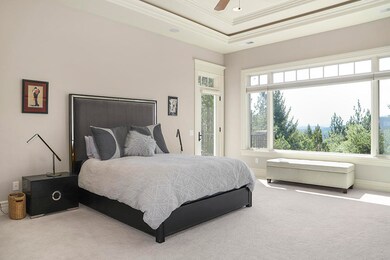
3600 Campus View Dr Grants Pass, OR 97527
Highlights
- 14.25 Acre Lot
- Vaulted Ceiling
- Great Room
- Contemporary Architecture
- Bonus Room
- Outdoor Water Feature
About This Home
As of February 2022Experience this luxurious masterpiece on a private, park like setting. A paved entry leads to this stunning 5 bed, 5 bath, 5,652 sqft home that includes several gathering spaces, four patios, a formal dining room and breakfast nook, large kitchen island, and even a movie theatre! Stunning mountain views can be seen from all rooms, and the two outdoor water features make this quiet property feel like an oasis. Upstairs is the spacious and elegant master bedroom, a sunroom and exquisite chef's kitchen; head down the grand staircase and you will find the movie theatre, bar, large rec room, two covered patios and three additional bedrooms. The amenities continue with the three car attached garage, extra parking, raised garden beds and expansive storage throughout the home. This is truly a must see to fully experience the stunning views, impressive craftsmanship and all around beauty and all of this is just minutes to town!
Last Agent to Sell the Property
Windermere Van Vleet & Assoc2 License #201221028 Listed on: 01/12/2022

Home Details
Home Type
- Single Family
Est. Annual Taxes
- $8,135
Year Built
- Built in 2001
Lot Details
- 14.25 Acre Lot
- Front and Back Yard Sprinklers
- Property is zoned Rr5; Rural Res, Rr5; Rural Res
Parking
- 3 Car Garage
- Driveway
Home Design
- Contemporary Architecture
- Frame Construction
- Composition Roof
- Concrete Perimeter Foundation
Interior Spaces
- 5,652 Sq Ft Home
- 2-Story Property
- Wet Bar
- Central Vacuum
- Wired For Sound
- Built-In Features
- Vaulted Ceiling
- Ceiling Fan
- Wood Burning Fireplace
- Electric Fireplace
- Vinyl Clad Windows
- Great Room
- Family Room
- Living Room
- Dining Room
- Home Office
- Bonus Room
- Laundry Room
Kitchen
- Breakfast Area or Nook
- Oven
- Cooktop with Range Hood
- Microwave
- Dishwasher
- Kitchen Island
- Disposal
Flooring
- Carpet
- Tile
- Vinyl
Bedrooms and Bathrooms
- 5 Bedrooms
- Linen Closet
- Walk-In Closet
- In-Law or Guest Suite
- Double Vanity
Home Security
- Security System Owned
- Carbon Monoxide Detectors
- Fire and Smoke Detector
Outdoor Features
- Patio
- Outdoor Water Feature
Schools
- Allen Dale Elementary School
- South Middle School
- Grants Pass High School
Utilities
- Cooling Available
- Heat Pump System
- Geothermal Heating and Cooling
- Well
- Water Heater
- Septic Tank
Community Details
- No Home Owners Association
Listing and Financial Details
- Assessor Parcel Number R320254
Ownership History
Purchase Details
Home Financials for this Owner
Home Financials are based on the most recent Mortgage that was taken out on this home.Purchase Details
Home Financials for this Owner
Home Financials are based on the most recent Mortgage that was taken out on this home.Similar Homes in Grants Pass, OR
Home Values in the Area
Average Home Value in this Area
Purchase History
| Date | Type | Sale Price | Title Company |
|---|---|---|---|
| Warranty Deed | $1,360,000 | Ticor Title | |
| Warranty Deed | $999,000 | First American Title |
Mortgage History
| Date | Status | Loan Amount | Loan Type |
|---|---|---|---|
| Open | $952,000 | New Conventional |
Property History
| Date | Event | Price | Change | Sq Ft Price |
|---|---|---|---|---|
| 02/23/2022 02/23/22 | Sold | $1,360,000 | -2.9% | $241 / Sq Ft |
| 01/05/2022 01/05/22 | Pending | -- | -- | -- |
| 08/13/2021 08/13/21 | For Sale | $1,400,000 | +40.1% | $248 / Sq Ft |
| 10/30/2018 10/30/18 | Sold | $999,000 | -9.2% | $177 / Sq Ft |
| 10/09/2018 10/09/18 | Pending | -- | -- | -- |
| 06/26/2018 06/26/18 | For Sale | $1,100,000 | -- | $195 / Sq Ft |
Tax History Compared to Growth
Tax History
| Year | Tax Paid | Tax Assessment Tax Assessment Total Assessment is a certain percentage of the fair market value that is determined by local assessors to be the total taxable value of land and additions on the property. | Land | Improvement |
|---|---|---|---|---|
| 2024 | $11,497 | $1,415,410 | -- | -- |
| 2023 | $9,516 | $1,374,190 | $0 | $0 |
| 2022 | $9,583 | $1,334,170 | -- | -- |
| 2021 | $8,500 | $1,295,320 | $0 | $0 |
| 2020 | $7,891 | $1,202,970 | $0 | $0 |
| 2019 | $7,719 | $1,176,770 | $0 | $0 |
| 2018 | $8,981 | $1,257,600 | $0 | $0 |
| 2017 | $8,905 | $1,220,980 | $0 | $0 |
| 2016 | $7,543 | $1,185,420 | $0 | $0 |
| 2015 | $7,268 | $1,150,900 | $0 | $0 |
| 2014 | $7,069 | $1,117,380 | $0 | $0 |
Agents Affiliated with this Home
-
Ricci Gibson

Seller's Agent in 2022
Ricci Gibson
Windermere Van Vleet & Assoc2
(541) 415-0509
22 Total Sales
-
AEI Group

Buyer's Agent in 2022
AEI Group
John L Scott Real Estate Grants Pass
(541) 660-1241
36 Total Sales
-
Lori Ebner
L
Seller's Agent in 2018
Lori Ebner
John L Scott Real Estate Grants Pass
(541) 291-2692
290 Total Sales
-
Kurt Tamashiro

Seller Co-Listing Agent in 2018
Kurt Tamashiro
John L Scott Real Estate Grants Pass
(541) 660-3844
212 Total Sales
-
Laurie Barber
L
Buyer's Agent in 2018
Laurie Barber
Windermere Trails End R.E.
(541) 821-6046
28 Total Sales
Map
Source: Oregon Datashare
MLS Number: 220129506
APN: R320254
- 3601 Campus View Dr
- 3615 Redwood Hwy
- 0 Redwood Hwy Unit 677188456
- 0 Redwood Hwy Unit 220200455
- 4247 Redwood Hwy
- 3340 Redwood Hwy Unit 601
- 1780 Southgate Way
- 2709 Jerome Prairie Rd
- 1756 Southgate Way
- 3121 University Rd
- 1993 Southgate Way
- 3070 Sand Creek Rd
- 1900 Midway Ave
- 3003 University Rd
- 1533 Boundary Rd
- 0 Hubbard Ln
- 250 Pine Ridge Dr
- 3041 Helgeson Ln
- 2837 SW Eastwood Ln
- 2785 SW Elmer Nelson Ln
