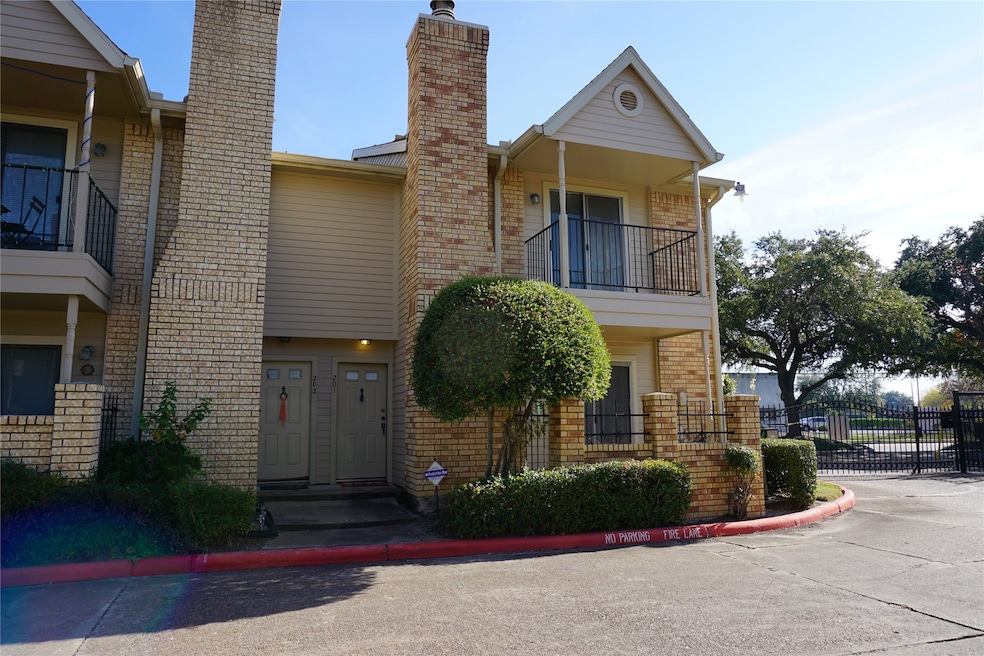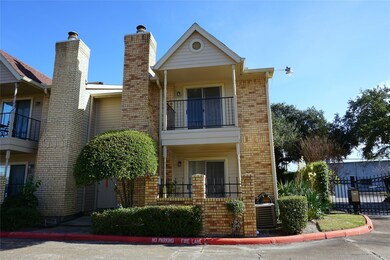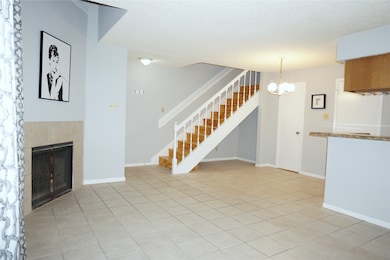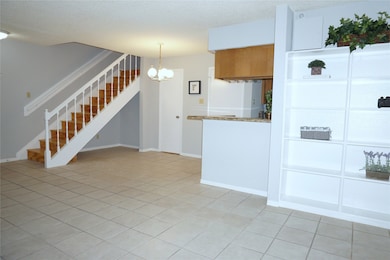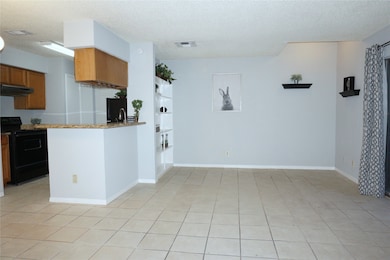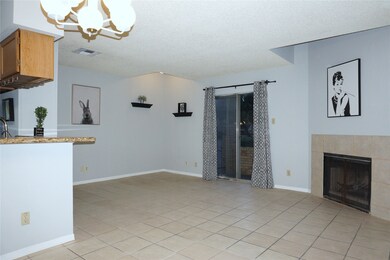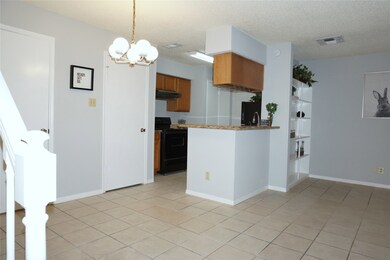3600 Jeanetta St Unit 201 Houston, TX 77063
Mid West NeighborhoodHighlights
- 3.12 Acre Lot
- Clubhouse
- Vaulted Ceiling
- Atrium Room
- Deck
- 1-minute walk to Walter J. Rasmus Sr. Park
About This Home
Location Location Location... Gated community, cozy remodeled townhome condo 3.5 miles west of Galleria, minutes away from Hwy 59, Westpark Tollway and Beltway 8. This gorgeous 1 bedroom, 1.5 bathroom property has high ceiling, open concept layout, all tiles first floor and bamboo wood flooring on 2nd level. Granite kitchen counters, modern master bath quartz vanities and custom cabinets, custom tiles in tub area. Corner-end unit with private balcony and enclosed patio area!! Assigned parking and access gates, high and dry during Harvey, unit did NOT flood. Come and see it today!!!
Townhouse Details
Home Type
- Townhome
Est. Annual Taxes
- $2,047
Year Built
- Built in 1981
Lot Details
- Fenced Yard
- Partially Fenced Property
Parking
- 1 Detached Carport Space
Home Design
- Traditional Architecture
Interior Spaces
- 964 Sq Ft Home
- 2-Story Property
- Vaulted Ceiling
- Ceiling Fan
- Wood Burning Fireplace
- Window Treatments
- French Doors
- Living Room
- Atrium Room
- Security Gate
- Stacked Washer and Dryer
Kitchen
- Electric Oven
- Electric Range
- Free-Standing Range
- Dishwasher
- Granite Countertops
- Quartz Countertops
- Disposal
Flooring
- Wood
- Tile
Bedrooms and Bathrooms
- 1 Bedroom
Outdoor Features
- Balcony
- Courtyard
- Deck
- Patio
Schools
- Emerson Elementary School
- Revere Middle School
- Wisdom High School
Utilities
- Central Heating and Cooling System
- Municipal Trash
Listing and Financial Details
- Property Available on 6/10/21
- Long Term Lease
Community Details
Overview
- Good Life Management Association
- Hamlet Cherbourg Condo Ph 01 Subdivision
Amenities
- Clubhouse
Recreation
- Community Pool
Pet Policy
- Call for details about the types of pets allowed
- Pet Deposit Required
Security
- Card or Code Access
- Fire and Smoke Detector
Map
Source: Houston Association of REALTORS®
MLS Number: 88930554
APN: 1151250020001
- 3600 Jeanetta St Unit 1301
- 3600 Jeanetta St Unit 1602
- 3600 Jeanetta St Unit 1902
- 3600 Jeanetta St Unit 2502
- 3600 Jeanetta St Unit 1202
- 3600 Jeanetta St Unit 502
- 9217 Washington Heights
- 9221 Washington Heights
- 3520 Hamilton Heights St
- 3516 Hamilton Heights St
- 9211 Fort George St
- 9321 Pagewood Ln
- 3502 Ocee St Unit 3502
- 3506 Ocee St
- 3606 Ocee St
- 9009 Richmond Ave Unit 210
- 9009 Richmond Ave Unit 613
- 9009 Richmond Ave Unit 407
- 9009 Richmond Ave Unit 611
- 9009 Richmond Ave Unit 702
- 9221 Pagewood Ln
- 3401 Ocee St
- 3802 Osage St
- 9009 Richmond Ave Unit 411
- 9009 Richmond Ave Unit 107
- 9009 Richmond Ave Unit 405
- 3644 Ocee St
- 3400 Ocee St
- 8990 Richmond Ave
- 9013 Gabriel St Unit C
- 3100 Jeanetta St Unit 602
- 3100 Jeanetta St Unit 904
- 3100 Jeanetta St Unit 1006
- 3100 Jeanetta St Unit 302
- 3100 Jeanetta St Unit 906
- 3102 Jarvis St Unit 3
- 9322 Fairdale Ln
- 9515 Windswept Ln Unit 9515
- 9590 Windswept Ln Unit 9590
- 9566 Windswept Ln Unit 9566
