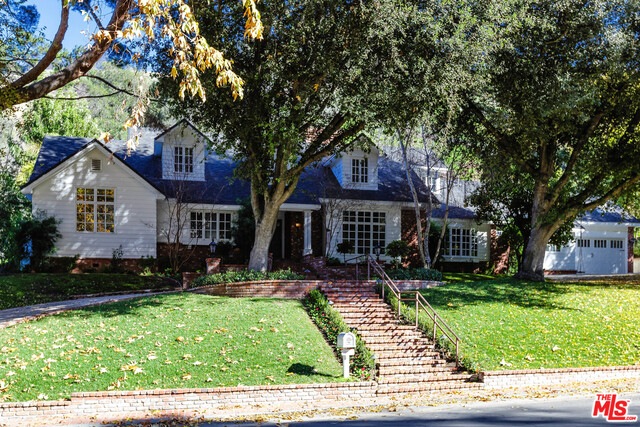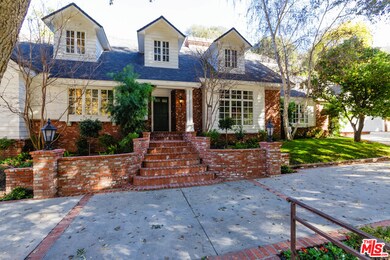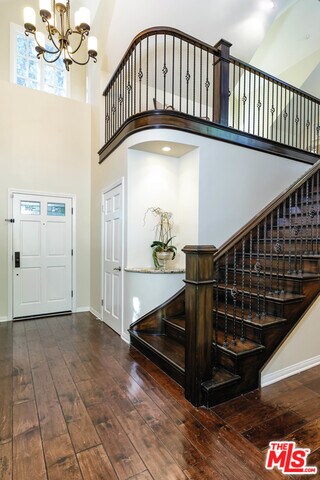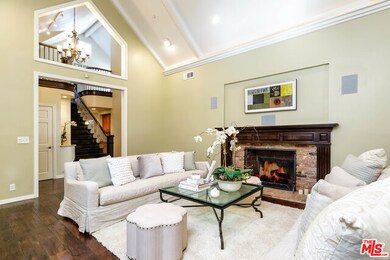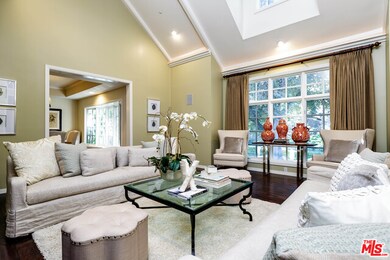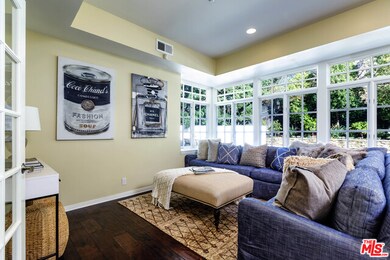
3600 Longridge Ave Sherman Oaks, CA 91423
Estimated Value: $4,163,000 - $5,401,000
Highlights
- In Ground Pool
- 49,533 Sq Ft lot
- Traditional Architecture
- Ulysses S. Grant Senior High School Rated A-
- Fireplace in Primary Bedroom
- No HOA
About This Home
As of March 2017Perched above the street with circular drive sits this wonderful home. A two story entry opens to a generous living room with amazing vaulted ceilings, wood burning fireplace and formal dining room to accommodate those large family dinners. The state-of-the-art culinary eat-in kitchen with top-of-the-line Thermador stainless appliances, center island, and walk-in pantry opens to a generous family room with fireplace. There are three family bedrooms plus maids, three and one half baths and a large laundry room on the main floor. The upstairs offers a loft-like office, sitting room and sumptuous master suite with fireplace, huge walk-in closet, 5-Star hotel-like spa bath and large outdoor deck. Step out to private resort-like grounds with Lynx B.B.Q island, salt water pool/spa and great entertaining areas.
Last Agent to Sell the Property
Coldwell Banker Realty License #01242463 Listed on: 01/10/2017

Home Details
Home Type
- Single Family
Est. Annual Taxes
- $41,530
Year Built
- Built in 1951
Lot Details
- 1.14 Acre Lot
- Property is zoned LARE40
Parking
- Circular Driveway
Home Design
- Traditional Architecture
Interior Spaces
- 3,836 Sq Ft Home
- 2-Story Property
- Built-In Features
- Formal Entry
- Family Room with Fireplace
- Living Room with Fireplace
- Dining Room
- Home Office
- Alarm System
- Laundry Room
- Property Views
Kitchen
- Breakfast Area or Nook
- Breakfast Bar
- Walk-In Pantry
- Oven or Range
- Ice Maker
- Dishwasher
- Disposal
Bedrooms and Bathrooms
- 5 Bedrooms
- Fireplace in Primary Bedroom
- Walk-In Closet
- Dressing Area
- Powder Room
Pool
- In Ground Pool
- Saltwater Pool
- Spa
Additional Features
- Outdoor Grill
- Central Heating and Cooling System
Community Details
- No Home Owners Association
- Service Entrance
Listing and Financial Details
- Assessor Parcel Number 2385-014-022
Ownership History
Purchase Details
Purchase Details
Home Financials for this Owner
Home Financials are based on the most recent Mortgage that was taken out on this home.Purchase Details
Home Financials for this Owner
Home Financials are based on the most recent Mortgage that was taken out on this home.Purchase Details
Home Financials for this Owner
Home Financials are based on the most recent Mortgage that was taken out on this home.Purchase Details
Home Financials for this Owner
Home Financials are based on the most recent Mortgage that was taken out on this home.Similar Homes in the area
Home Values in the Area
Average Home Value in this Area
Purchase History
| Date | Buyer | Sale Price | Title Company |
|---|---|---|---|
| Principato Peter | -- | None Available | |
| Principato Peter | $2,989,000 | Equity Title Los Angeles | |
| Ciallella Jeffrey | -- | Equity Title Los Angeles | |
| Ciallella Jeffrey | $1,950,000 | Cal Counties Title Nation | |
| Milgrom Etan | -- | Gateway Title Company |
Mortgage History
| Date | Status | Borrower | Loan Amount |
|---|---|---|---|
| Open | Principato Peter | $1,180,000 | |
| Closed | Principato Peter | $1,220,000 | |
| Open | Principato Peter | $2,391,200 | |
| Previous Owner | Ciallella Jeffrey | $4,408,000 | |
| Previous Owner | Ciallella Jeffrey | $850,000 | |
| Previous Owner | Milgrom Etan | $370,000 | |
| Previous Owner | Milgrom Etan | $393,500 | |
| Previous Owner | Milgrom Etan C | $391,000 | |
| Previous Owner | Milgrom Etan C | $500,000 |
Property History
| Date | Event | Price | Change | Sq Ft Price |
|---|---|---|---|---|
| 03/09/2017 03/09/17 | Sold | $2,989,000 | -0.2% | $779 / Sq Ft |
| 01/18/2017 01/18/17 | Pending | -- | -- | -- |
| 01/10/2017 01/10/17 | For Sale | $2,995,000 | -- | $781 / Sq Ft |
Tax History Compared to Growth
Tax History
| Year | Tax Paid | Tax Assessment Tax Assessment Total Assessment is a certain percentage of the fair market value that is determined by local assessors to be the total taxable value of land and additions on the property. | Land | Improvement |
|---|---|---|---|---|
| 2024 | $41,530 | $3,400,968 | $2,720,775 | $680,193 |
| 2023 | $40,720 | $3,334,283 | $2,667,427 | $666,856 |
| 2022 | $38,844 | $3,268,906 | $2,615,125 | $653,781 |
| 2021 | $38,378 | $3,204,811 | $2,563,849 | $640,962 |
| 2020 | $38,709 | $3,171,950 | $2,537,560 | $634,390 |
| 2019 | $37,159 | $3,109,755 | $2,487,804 | $621,951 |
| 2018 | $36,990 | $3,048,780 | $2,439,024 | $609,756 |
| 2016 | $25,089 | $2,069,026 | $1,608,642 | $460,384 |
| 2015 | $24,722 | $2,037,948 | $1,584,479 | $453,469 |
| 2014 | $24,813 | $1,998,029 | $1,553,442 | $444,587 |
Agents Affiliated with this Home
-
Joey Valvo
J
Seller's Agent in 2017
Joey Valvo
Coldwell Banker Realty
(310) 272-8002
4 in this area
24 Total Sales
-
Jeanne Valvo

Seller Co-Listing Agent in 2017
Jeanne Valvo
Coldwell Banker Realty
(310) 272-8002
4 in this area
24 Total Sales
-
Heather T. Roy

Buyer's Agent in 2017
Heather T. Roy
Douglas Elliman
(323) 445-0093
7 in this area
98 Total Sales
Map
Source: The MLS
MLS Number: 17-192064
APN: 2385-014-022
- 3701 Longridge Ave
- 3681 Alomar Dr
- 3372 Longridge Terrace
- 3643 Potosi Ave
- 3646 Potosi Ave
- 3637 Dixie Canyon Place
- 0 Newcomb Dr Unit 25493153
- 0 Newcomb Dr Unit 25493149
- 0 Newcomb Dr Unit 25493029
- 13388 Newcomb Dr
- 13361 Newcomb
- 13349 Newcomb
- 3977 Oeste Ave
- 3236 Longridge Terrace
- 3848 Ethel Ave
- 3943 Avenida Del Sol
- 12917 Galewood St
- 3901 Longridge Ave
- 13331 Mulholland Dr
- 3828 Alomar Dr
- 3600 Longridge Ave
- 3610 Longridge Ave
- 3546 Longridge Ave
- 3601 Longridge Ave
- 3620 Longridge Ave
- 3607 Longridge Ave
- 3543 Longridge Ave
- 3540 Longridge Ave
- 3635 Longridge Ave
- 3640 Longridge Ave
- 3535 Longridge Ave
- 3605 Longridge Ave
- 3520 Longridge Ave
- 3617 Longridge Ave
- 3650 Longridge Ave
- 3637 Longridge Ave
- 3512 Longridge Ave
- 3511 Longridge Ave
- 3615 Longridge Ave
- 3655 Longridge Ave
