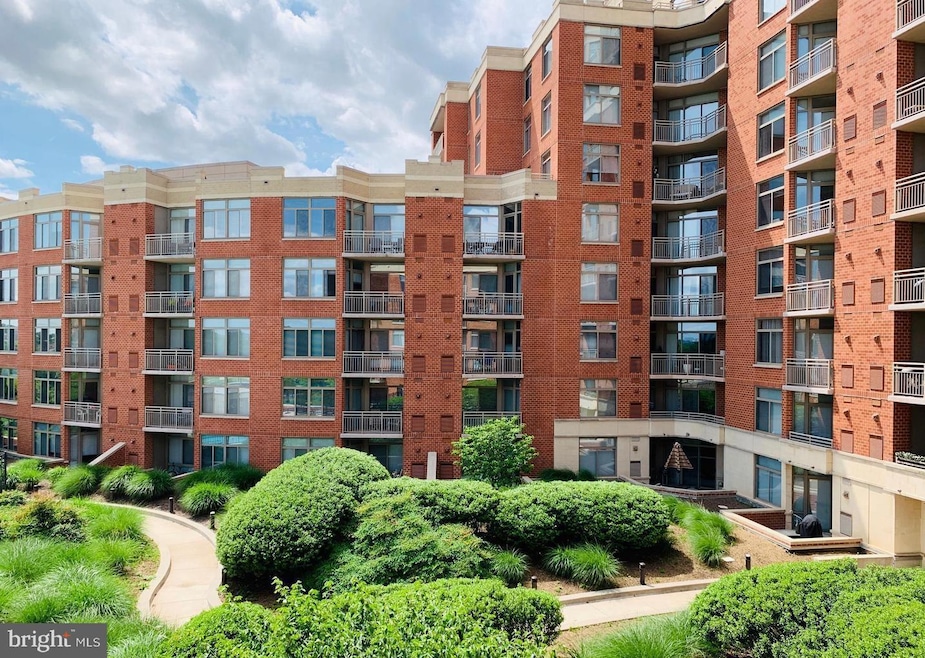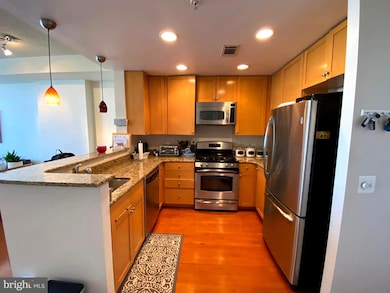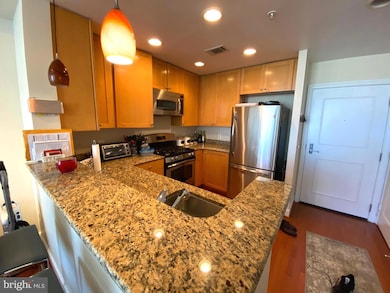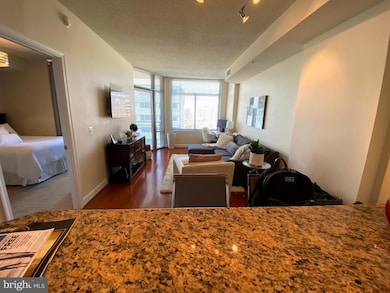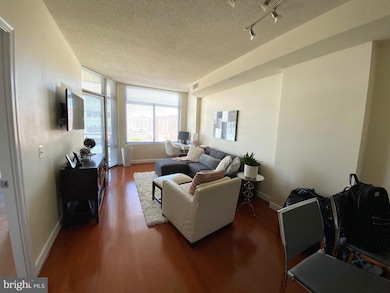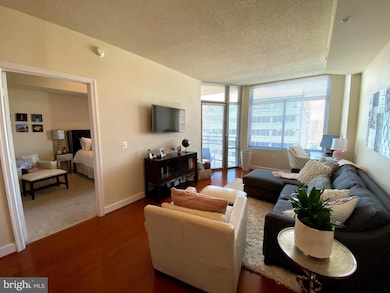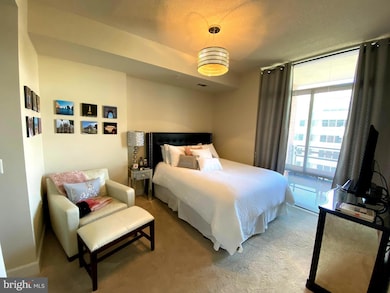The Eclipse 3600 S Glebe Rd Unit 915W Arlington, VA 22202
Crystal City NeighborhoodHighlights
- Concierge
- Fitness Center
- City View
- Oakridge Elementary School Rated A-
- 24-Hour Security
- Open Floorplan
About This Home
Welcome home to the highly sought-after Eclipse at Center Park! Situated in the heart of South Arlington, this gorgeous 1 bedroom condo combines comfort, elegance, and convenience, with a private balcony, secure garage parking, and extra storage all included! Inside the entrance, your modern kitchen boasts extended height cabinets, stainless steel appliances, sleek granite countertops, and a breakfast bar with pendant lighting. It opens directly into the spacious living room, featuring gleaming wood floors and floor-to-ceiling windows flooding the space with natural light. Inside the expansive primary bedroom suite you’ll find a sophisticated tray ceiling, plush carpeted floors, wall-to-wall windows, and ample closet space. The generously-sized bathroom features modern fixtures and plenty of cabinet storage. Step outside onto your private balcony to enjoy your morning coffee or a breath of fresh air. Community amenities are plentiful, including assigned parking, on-site management, 24-hour building concierge, an outdoor pool, fully equipped fitness center, and a media/party room. Having Harris Teeter right downstairs is the epitome of convenience! Plus you’ll be just minutes to Giant, Amazon Fresh, Costco, Target, Potomac Yard, Fashion Center at Pentagon City, Old Town Alexandria, Del Ray, Amazon HQ2, The Pentagon, and Reagan International Airport. Get around town or commute easily with quick access to Potomac Yard and Pentagon City Metro Stations, Route 1, I-395, I-495, GW Parkway, and Route 66. Schedule a private tour of your beautiful new home today!
Condo Details
Home Type
- Condominium
Est. Annual Taxes
- $4,062
Year Built
- Built in 2006
Parking
- Assigned parking located at #1
- Parking Storage or Cabinetry
Property Views
- Woods
- Limited
Home Design
- Contemporary Architecture
- Brick Exterior Construction
Interior Spaces
- 669 Sq Ft Home
- Property has 1 Level
- Open Floorplan
- Recessed Lighting
- Combination Dining and Living Room
Kitchen
- Breakfast Area or Nook
- Oven
- Stove
- Microwave
- Dishwasher
- Stainless Steel Appliances
- Disposal
Flooring
- Wood
- Carpet
Bedrooms and Bathrooms
- 1 Main Level Bedroom
- 1 Full Bathroom
Laundry
- Laundry in unit
- Dryer
- Washer
Outdoor Features
- Outdoor Storage
Schools
- Oakridge Elementary School
- Gunston Middle School
- Wakefield High School
Utilities
- Forced Air Heating and Cooling System
- Natural Gas Water Heater
Additional Features
- Property is in excellent condition
- Urban Location
Listing and Financial Details
- Residential Lease
- Security Deposit $2,000
- $300 Move-In Fee
- Requires 1 Month of Rent Paid Up Front
- Tenant pays for water, gas, electricity
- The owner pays for association fees
- Rent includes sewer, trash removal
- No Smoking Allowed
- 12-Month Min and 24-Month Max Lease Term
- Available 7/1/25
- $60 Application Fee
- Assessor Parcel Number 34-027-290
Community Details
Overview
- No Home Owners Association
- $100 Elevator Use Fee
- Association fees include trash, snow removal, road maintenance, exterior building maintenance, insurance, management, lawn maintenance, pool(s), reserve funds
- High-Rise Condominium
- Built by Comstock Homes
- Eclipse On Center Park Community
- Eclipse On Center Park Subdivision
- Property Manager
Amenities
- Concierge
- Common Area
- Community Center
- Party Room
- Elevator
Recreation
Pet Policy
- Pets allowed on a case-by-case basis
- Pet Deposit $500
Security
- 24-Hour Security
- Front Desk in Lobby
Map
About The Eclipse
Source: Bright MLS
MLS Number: VAAR2058466
APN: 34-027-290
- 3600 S Glebe Rd Unit 605W
- 3600 S Glebe Rd Unit 822W
- 3600 S Glebe Rd Unit 321W
- 3600 S Glebe Rd Unit 919W
- 3600 S Glebe Rd Unit 215W
- 3650 S Glebe Rd Unit 652
- 3650 S Glebe Rd Unit 1050
- 3650 S Glebe Rd Unit 653
- 3650 S Glebe Rd Unit 147
- 3650 S Glebe Rd Unit 239
- 3650 S Glebe Rd Unit 454
- 3650 S Glebe Rd Unit 666
- 28 E Reed Ave
- 39 E Reed Ave
- 2807 S Grant St
- 134 Lynhaven Dr
- 167 Wesmond Dr
- 151 Dale St
- 143 W Reed Ave
- 3609 Edison St
