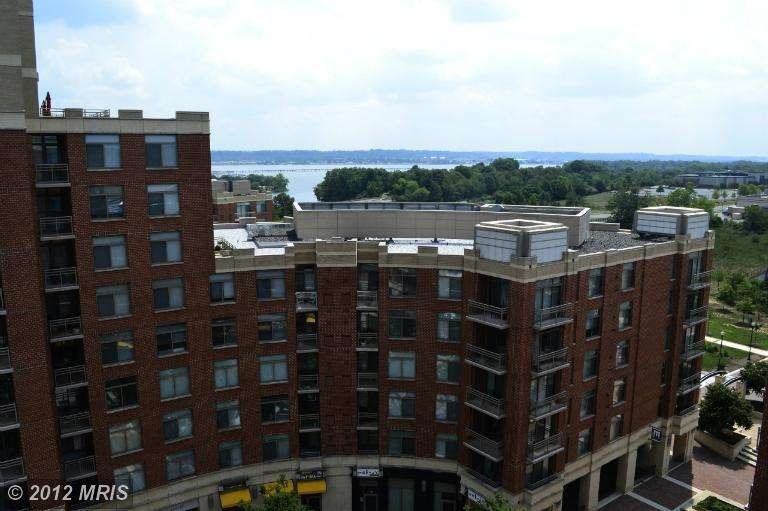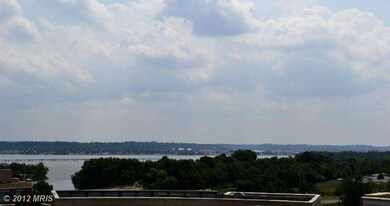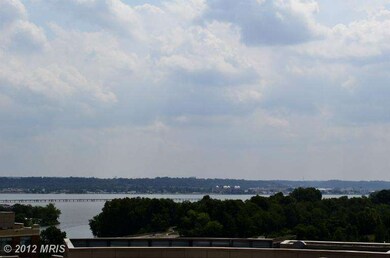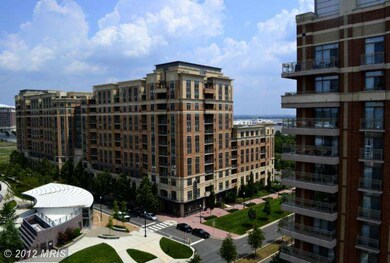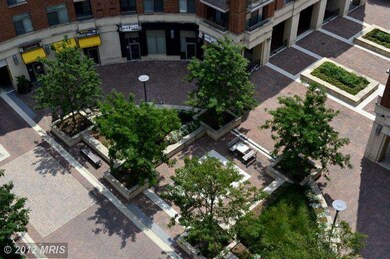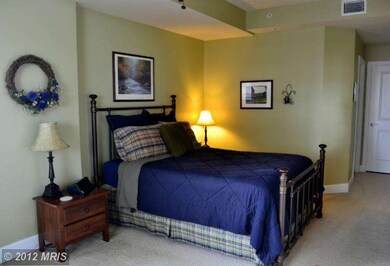
The Eclipse 3600 S Glebe Rd Unit 918W Arlington, VA 22202
Crystal City NeighborhoodHighlights
- Concierge
- Fitness Center
- Transportation Service
- Oakridge Elementary School Rated A-
- 24-Hour Security
- In Ground Pool
About This Home
As of October 2017THIS IS A 10! Bright, Almost 1300 sq.ft. 2 bed, 2 ba. Corner suite on the 9th floor of one of Arlington's sleekest buildings! River & DC Views. Fab Floor Plan! Huge Master w/Sitting Rm. Solid Maple Kitchen Cabs with Granite & Stainless. Gorgeous Wood Floors. Beautiful Landscaping, Pool,Gym,Roof Top Terrace,Party Room,Private Theatre & Retail. Easy Metro/Airport Access! 2 Parking Spaces!
Last Agent to Sell the Property
TTR Sothebys International Realty License #0225164125 Listed on: 08/10/2012

Property Details
Home Type
- Condominium
Est. Annual Taxes
- $4,717
Year Built
- Built in 2006
Lot Details
- Stone Retaining Walls
- Extensive Hardscape
- Property is in very good condition
HOA Fees
- $526 Monthly HOA Fees
Parking
- 2 Subterranean Spaces
- Parking Space Number Location: 255/6
- Parking Storage or Cabinetry
- Driveway
- Parking Space Conveys
Property Views
- Scenic Vista
Home Design
- Contemporary Architecture
- Brick Exterior Construction
Interior Spaces
- 1,242 Sq Ft Home
- Property has 1 Level
- Open Floorplan
- Ceiling height of 9 feet or more
- Ceiling Fan
- Recessed Lighting
- Double Pane Windows
- Insulated Windows
- Window Treatments
- Window Screens
- Sliding Doors
- Insulated Doors
- Entrance Foyer
- Living Room
- Dining Room
- Storage Room
- Wood Flooring
Kitchen
- Gas Oven or Range
- Microwave
- Dishwasher
- Upgraded Countertops
- Disposal
Bedrooms and Bathrooms
- 2 Main Level Bedrooms
- En-Suite Primary Bedroom
- En-Suite Bathroom
- 2 Full Bathrooms
Laundry
- Laundry Room
- Stacked Washer and Dryer
Home Security
- Security Gate
- Intercom
- Monitored
- Flood Lights
Accessible Home Design
- Accessible Elevator Installed
Outdoor Features
- In Ground Pool
- Water Fountains
Utilities
- Forced Air Heating and Cooling System
- Natural Gas Water Heater
Listing and Financial Details
- Assessor Parcel Number 34-027-293
Community Details
Overview
- Moving Fees Required
- Association fees include custodial services maintenance, exterior building maintenance, lawn maintenance, management, insurance, parking fee, pool(s), recreation facility, reserve funds, sewer, snow removal, trash, alarm system
- High-Rise Condominium
- Built by COMSTOCK HOMES
- Eclipse On Center Park Community
- Eclipse On Center Park Subdivision
- The community has rules related to moving in times
Amenities
- Concierge
- Transportation Service
- Common Area
- Beauty Salon
- Billiard Room
- Community Center
- Party Room
- Elevator
Recreation
- Community Playground
- Jogging Path
Pet Policy
- Pets Allowed
Security
- 24-Hour Security
- Front Desk in Lobby
- Fire and Smoke Detector
- Fire Sprinkler System
Ownership History
Purchase Details
Purchase Details
Home Financials for this Owner
Home Financials are based on the most recent Mortgage that was taken out on this home.Purchase Details
Home Financials for this Owner
Home Financials are based on the most recent Mortgage that was taken out on this home.Purchase Details
Home Financials for this Owner
Home Financials are based on the most recent Mortgage that was taken out on this home.Similar Homes in Arlington, VA
Home Values in the Area
Average Home Value in this Area
Purchase History
| Date | Type | Sale Price | Title Company |
|---|---|---|---|
| Interfamily Deed Transfer | -- | None Available | |
| Deed | $630,000 | -- | |
| Warranty Deed | $599,900 | -- | |
| Special Warranty Deed | $669,203 | -- |
Mortgage History
| Date | Status | Loan Amount | Loan Type |
|---|---|---|---|
| Open | $231,975 | New Conventional | |
| Previous Owner | $619,650 | VA | |
| Previous Owner | $535,360 | New Conventional |
Property History
| Date | Event | Price | Change | Sq Ft Price |
|---|---|---|---|---|
| 12/14/2017 12/14/17 | Rented | $2,375 | 0.0% | -- |
| 12/11/2017 12/11/17 | Under Contract | -- | -- | -- |
| 11/29/2017 11/29/17 | For Rent | $2,375 | 0.0% | -- |
| 10/30/2017 10/30/17 | Sold | $630,000 | 0.0% | $507 / Sq Ft |
| 09/18/2017 09/18/17 | Pending | -- | -- | -- |
| 08/31/2017 08/31/17 | Off Market | $630,000 | -- | -- |
| 06/01/2017 06/01/17 | For Sale | $650,000 | +8.4% | $523 / Sq Ft |
| 06/28/2013 06/28/13 | Sold | $599,900 | 0.0% | $483 / Sq Ft |
| 04/30/2013 04/30/13 | Pending | -- | -- | -- |
| 04/08/2013 04/08/13 | Price Changed | $599,900 | -7.7% | $483 / Sq Ft |
| 08/10/2012 08/10/12 | For Sale | $649,900 | -- | $523 / Sq Ft |
Tax History Compared to Growth
Tax History
| Year | Tax Paid | Tax Assessment Tax Assessment Total Assessment is a certain percentage of the fair market value that is determined by local assessors to be the total taxable value of land and additions on the property. | Land | Improvement |
|---|---|---|---|---|
| 2025 | $6,995 | $677,200 | $108,100 | $569,100 |
| 2024 | $6,851 | $663,200 | $108,100 | $555,100 |
| 2023 | $6,737 | $654,100 | $108,100 | $546,000 |
| 2022 | $6,272 | $608,900 | $108,100 | $500,800 |
| 2021 | $6,639 | $644,600 | $74,500 | $570,100 |
| 2020 | $5,793 | $564,600 | $74,500 | $490,100 |
| 2019 | $5,597 | $545,500 | $74,500 | $471,000 |
| 2018 | $5,376 | $534,400 | $74,500 | $459,900 |
| 2017 | $5,166 | $513,500 | $74,500 | $439,000 |
| 2016 | $4,992 | $503,700 | $74,500 | $429,200 |
| 2015 | $5,017 | $503,700 | $74,500 | $429,200 |
| 2014 | $4,855 | $487,500 | $74,500 | $413,000 |
Agents Affiliated with this Home
-
Mary Comegys

Seller's Agent in 2017
Mary Comegys
Weichert Corporate
(703) 203-5998
17 Total Sales
-
David and Debra Ingram

Seller's Agent in 2017
David and Debra Ingram
Weichert Corporate
(703) 380-8966
129 Total Sales
-
Debbie Ingram
D
Seller Co-Listing Agent in 2017
Debbie Ingram
Weichert Corporate
(703) 380-8966
30 Total Sales
-
Liane Carlstrom MacDowell

Buyer's Agent in 2017
Liane Carlstrom MacDowell
Stone Properties VA, LLC
(703) 395-2828
54 Total Sales
-
David Lloyd

Buyer's Agent in 2017
David Lloyd
Weichert Corporate
(703) 593-3204
1 in this area
139 Total Sales
-
Donna Martin

Seller's Agent in 2013
Donna Martin
TTR Sotheby's International Realty
(703) 927-6058
28 Total Sales
About The Eclipse
Map
Source: Bright MLS
MLS Number: 1001573481
APN: 34-027-293
- 3600 S Glebe Rd Unit 215W
- 3600 S Glebe Rd Unit 1114W
- 3600 S Glebe Rd Unit 605W
- 3600 S Glebe Rd Unit 822W
- 3600 S Glebe Rd Unit 321W
- 3600 S Glebe Rd Unit 919W
- 3650 S Glebe Rd Unit 653
- 3650 S Glebe Rd Unit 652
- 3650 S Glebe Rd Unit 1050
- 3650 S Glebe Rd Unit 147
- 3650 S Glebe Rd Unit 239
- 3650 S Glebe Rd Unit 666
- 600 29th Rd S
- 609 29th St S
- 28 E Reed Ave
- 39 E Reed Ave
- 2807 S Grant St
- 134 Lynhaven Dr
- 3009 S Hill St
- 167 Wesmond Dr
