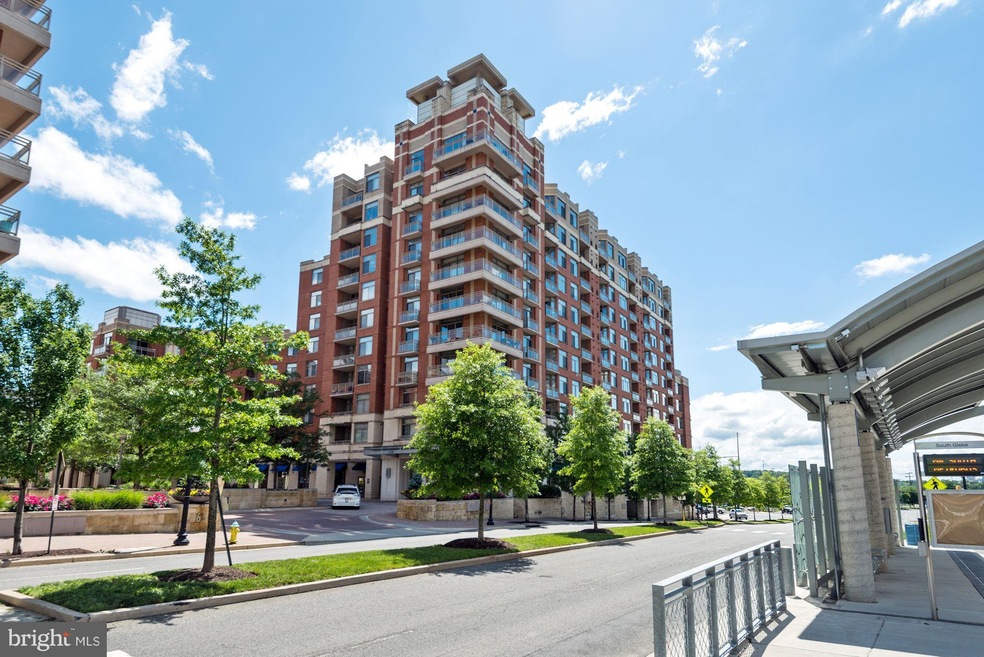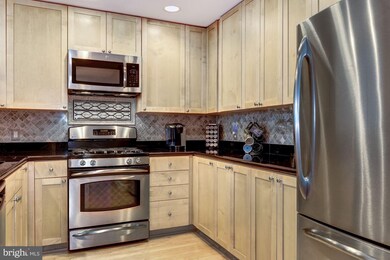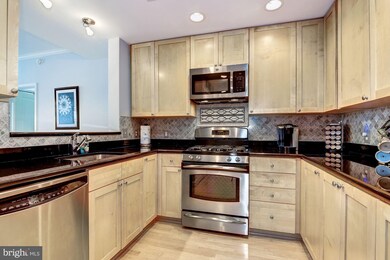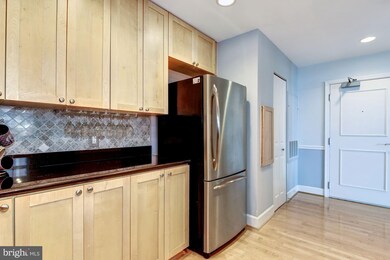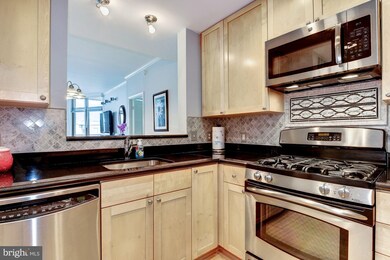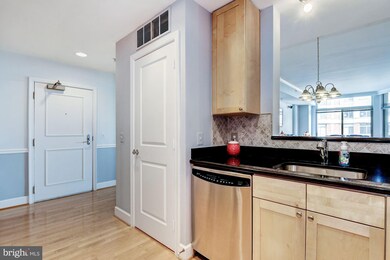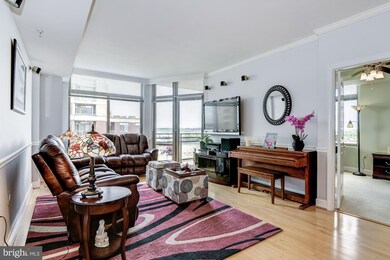
The Eclipse 3600 S Glebe Rd Unit 918W Arlington, VA 22202
Crystal City NeighborhoodHighlights
- Concierge
- Fitness Center
- Clubhouse
- Oakridge Elementary School Rated A-
- Open Floorplan
- Contemporary Architecture
About This Home
As of October 2017Tons of updates in this beautiful 2 bedroom 2 bath corner light filled home. Updates include, NO POPCORN CEILING, crown molding, chair rail, updated paint, Kitchen with custom backs plash. Uptd lighting throughout, Master walk in closet with built in shelving. views of National Harbor, MGM Casino, River. amenities include, gym, pool, terrace, tot lot,direct access to Crystal City 24 hr concierge.
Last Agent to Sell the Property
Weichert, REALTORS License #0225095290 Listed on: 06/01/2017

Property Details
Home Type
- Condominium
Est. Annual Taxes
- $4,992
Year Built
- Built in 2006
HOA Fees
- $551 Monthly HOA Fees
Parking
- 2 Subterranean Spaces
Home Design
- Contemporary Architecture
- Brick Exterior Construction
Interior Spaces
- 1,242 Sq Ft Home
- Property has 1 Level
- Open Floorplan
- Chair Railings
- Crown Molding
- Window Treatments
- Combination Dining and Living Room
- Wood Flooring
Kitchen
- Gas Oven or Range
- Microwave
- Ice Maker
- Dishwasher
- Upgraded Countertops
- Disposal
Bedrooms and Bathrooms
- 2 Main Level Bedrooms
- En-Suite Primary Bedroom
- En-Suite Bathroom
- 2 Full Bathrooms
Laundry
- Dryer
- Washer
Schools
- Oakridge Elementary School
- Gunston Middle School
- Wakefield High School
Utilities
- Central Heating and Cooling System
- Natural Gas Water Heater
Listing and Financial Details
- Home warranty included in the sale of the property
- Assessor Parcel Number 34-027-293
Community Details
Overview
- Moving Fees Required
- Association fees include water, trash, sewer, road maintenance, reserve funds, insurance
- High-Rise Condominium
- Eclipse On Center Park Community
- Eclipse On Center Park Subdivision
- The community has rules related to moving in times
Amenities
- Concierge
- Common Area
- Billiard Room
- Community Center
- Meeting Room
Recreation
- Community Playground
- Jogging Path
- Bike Trail
Pet Policy
- Pets Allowed
Security
- Security Service
Ownership History
Purchase Details
Purchase Details
Home Financials for this Owner
Home Financials are based on the most recent Mortgage that was taken out on this home.Purchase Details
Home Financials for this Owner
Home Financials are based on the most recent Mortgage that was taken out on this home.Purchase Details
Home Financials for this Owner
Home Financials are based on the most recent Mortgage that was taken out on this home.Similar Homes in Arlington, VA
Home Values in the Area
Average Home Value in this Area
Purchase History
| Date | Type | Sale Price | Title Company |
|---|---|---|---|
| Interfamily Deed Transfer | -- | None Available | |
| Deed | $630,000 | -- | |
| Warranty Deed | $599,900 | -- | |
| Special Warranty Deed | $669,203 | -- |
Mortgage History
| Date | Status | Loan Amount | Loan Type |
|---|---|---|---|
| Open | $231,975 | New Conventional | |
| Previous Owner | $619,650 | VA | |
| Previous Owner | $535,360 | New Conventional |
Property History
| Date | Event | Price | Change | Sq Ft Price |
|---|---|---|---|---|
| 12/14/2017 12/14/17 | Rented | $2,375 | 0.0% | -- |
| 12/11/2017 12/11/17 | Under Contract | -- | -- | -- |
| 11/29/2017 11/29/17 | For Rent | $2,375 | 0.0% | -- |
| 10/30/2017 10/30/17 | Sold | $630,000 | 0.0% | $507 / Sq Ft |
| 09/18/2017 09/18/17 | Pending | -- | -- | -- |
| 08/31/2017 08/31/17 | Off Market | $630,000 | -- | -- |
| 06/01/2017 06/01/17 | For Sale | $650,000 | +8.4% | $523 / Sq Ft |
| 06/28/2013 06/28/13 | Sold | $599,900 | 0.0% | $483 / Sq Ft |
| 04/30/2013 04/30/13 | Pending | -- | -- | -- |
| 04/08/2013 04/08/13 | Price Changed | $599,900 | -7.7% | $483 / Sq Ft |
| 08/10/2012 08/10/12 | For Sale | $649,900 | -- | $523 / Sq Ft |
Tax History Compared to Growth
Tax History
| Year | Tax Paid | Tax Assessment Tax Assessment Total Assessment is a certain percentage of the fair market value that is determined by local assessors to be the total taxable value of land and additions on the property. | Land | Improvement |
|---|---|---|---|---|
| 2025 | $6,995 | $677,200 | $108,100 | $569,100 |
| 2024 | $6,851 | $663,200 | $108,100 | $555,100 |
| 2023 | $6,737 | $654,100 | $108,100 | $546,000 |
| 2022 | $6,272 | $608,900 | $108,100 | $500,800 |
| 2021 | $6,639 | $644,600 | $74,500 | $570,100 |
| 2020 | $5,793 | $564,600 | $74,500 | $490,100 |
| 2019 | $5,597 | $545,500 | $74,500 | $471,000 |
| 2018 | $5,376 | $534,400 | $74,500 | $459,900 |
| 2017 | $5,166 | $513,500 | $74,500 | $439,000 |
| 2016 | $4,992 | $503,700 | $74,500 | $429,200 |
| 2015 | $5,017 | $503,700 | $74,500 | $429,200 |
| 2014 | $4,855 | $487,500 | $74,500 | $413,000 |
Agents Affiliated with this Home
-
Mary Comegys

Seller's Agent in 2017
Mary Comegys
Weichert Corporate
(703) 203-5998
17 Total Sales
-
David and Debra Ingram

Seller's Agent in 2017
David and Debra Ingram
Weichert Corporate
(703) 380-8966
129 Total Sales
-
Debbie Ingram
D
Seller Co-Listing Agent in 2017
Debbie Ingram
Weichert Corporate
(703) 380-8966
30 Total Sales
-
Liane Carlstrom MacDowell

Buyer's Agent in 2017
Liane Carlstrom MacDowell
Stone Properties VA, LLC
(703) 395-2828
54 Total Sales
-
David Lloyd

Buyer's Agent in 2017
David Lloyd
Weichert Corporate
(703) 593-3204
1 in this area
139 Total Sales
-
Donna Martin

Seller's Agent in 2013
Donna Martin
TTR Sotheby's International Realty
(703) 927-6058
28 Total Sales
About The Eclipse
Map
Source: Bright MLS
MLS Number: 1000891295
APN: 34-027-293
- 3600 S Glebe Rd Unit 215W
- 3600 S Glebe Rd Unit 1114W
- 3600 S Glebe Rd Unit 605W
- 3600 S Glebe Rd Unit 822W
- 3600 S Glebe Rd Unit 321W
- 3600 S Glebe Rd Unit 919W
- 3650 S Glebe Rd Unit 653
- 3650 S Glebe Rd Unit 652
- 3650 S Glebe Rd Unit 1050
- 3650 S Glebe Rd Unit 147
- 3650 S Glebe Rd Unit 239
- 3650 S Glebe Rd Unit 666
- 600 29th Rd S
- 609 29th St S
- 28 E Reed Ave
- 39 E Reed Ave
- 2807 S Grant St
- 134 Lynhaven Dr
- 3009 S Hill St
- 167 Wesmond Dr
