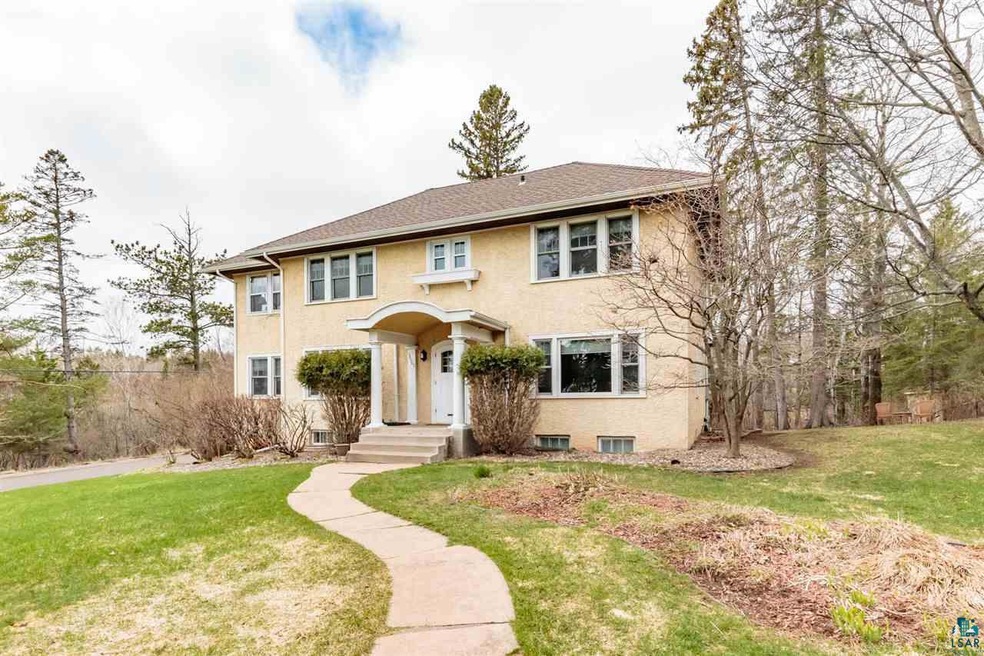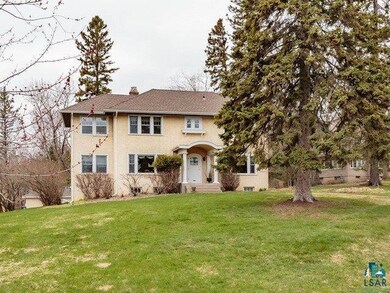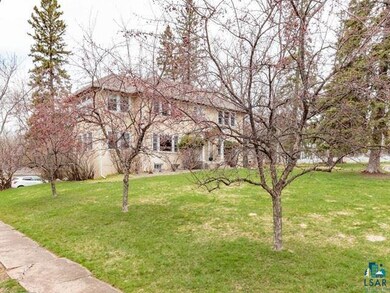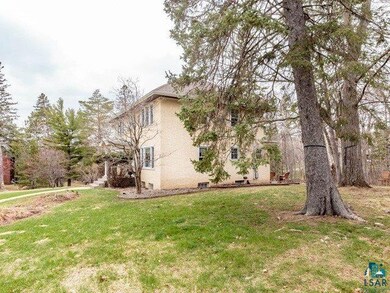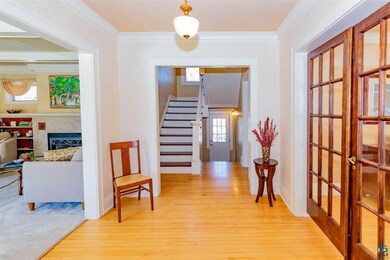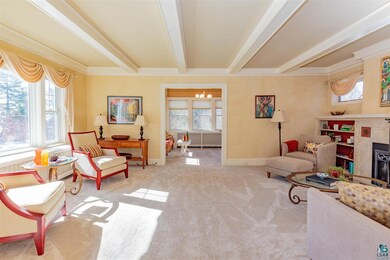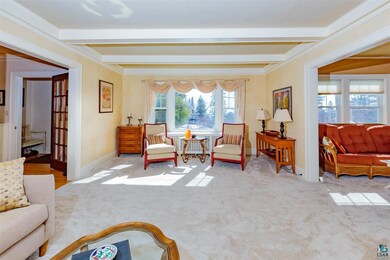
3601 Crescent View Ave Duluth, MN 55804
Congdon Park NeighborhoodHighlights
- Recreation Room
- Traditional Architecture
- Main Floor Primary Bedroom
- Congdon Elementary School Rated A-
- Wood Flooring
- 5-minute walk to Congdon Park
About This Home
As of December 2024Spectacular 4-bedroom 4-bath traditional home in the Congdon neighborhood! Set on a landscaped corner lot, you’ll love the character and curb appeal this home has to offer! This elegant traditional home has many beautiful original features including maple hardwood flooring, built-in bookshelves, and crown molding. The bright sunny main floor has a large welcoming foyer, a spacious formal living room featuring a gas fireplace surrounded by built-ins, and new carpet, a cozy warm sunroom, a formal dining room, a main floor bedroom and a 1/2 bath. The kitchen offers cream painted cabinets, tiled backsplash, granite countertops, a prep sink, a breakfast bar and double ovens. On the second floor you’ll find a full bath, and 3 nice sized bedrooms including a master with a walk-in closet, a full-bath with a jetted tub, a private sunroom, and views of the lake! The basement has a large rec space, a tidy laundry room, a 1/2 bath, and a utility room with great storage space. Other features include updated windows, a walk-up attic, new gutters, a storage shed, and a patio overlooking a seasonal creek. Within walking distance to schools, Tischer Creek trails and waterfalls, and close to Mt. Royal amenities, this home is truly a must see!
Home Details
Home Type
- Single Family
Est. Annual Taxes
- $6,523
Year Built
- Built in 1919
Lot Details
- 0.53 Acre Lot
- Lot Dimensions are 124x187
- Landscaped
- Corner Lot
Home Design
- Traditional Architecture
- Poured Concrete
- Wood Frame Construction
- Stucco Exterior
Interior Spaces
- 2-Story Property
- Gas Fireplace
- Entrance Foyer
- Living Room
- Formal Dining Room
- Recreation Room
- Sun or Florida Room
- Lower Floor Utility Room
- Wood Flooring
- Walkup Attic
Kitchen
- Eat-In Kitchen
- <<builtInOvenToken>>
- Range<<rangeHoodToken>>
- Dishwasher
Bedrooms and Bathrooms
- 4 Bedrooms
- Primary Bedroom on Main
- Walk-In Closet
- Bathroom on Main Level
Laundry
- Laundry Room
- Dryer
- Washer
Finished Basement
- Walk-Out Basement
- Basement Fills Entire Space Under The House
- Recreation or Family Area in Basement
Parking
- 1 Car Garage
- Tuck Under Garage
- Driveway
Outdoor Features
- Patio
- Storage Shed
Utilities
- Boiler Heating System
- Heating System Uses Natural Gas
Listing and Financial Details
- Assessor Parcel Number 010-0760-00660
Ownership History
Purchase Details
Home Financials for this Owner
Home Financials are based on the most recent Mortgage that was taken out on this home.Purchase Details
Home Financials for this Owner
Home Financials are based on the most recent Mortgage that was taken out on this home.Purchase Details
Home Financials for this Owner
Home Financials are based on the most recent Mortgage that was taken out on this home.Purchase Details
Home Financials for this Owner
Home Financials are based on the most recent Mortgage that was taken out on this home.Similar Homes in Duluth, MN
Home Values in the Area
Average Home Value in this Area
Purchase History
| Date | Type | Sale Price | Title Company |
|---|---|---|---|
| Warranty Deed | $590,100 | Title Team | |
| Warranty Deed | $555,000 | Results Title | |
| Warranty Deed | $458,700 | Results Title | |
| Warranty Deed | $366,000 | Slct Co | |
| Deed | $458,700 | -- |
Mortgage History
| Date | Status | Loan Amount | Loan Type |
|---|---|---|---|
| Open | $472,080 | New Conventional | |
| Previous Owner | $333,000 | New Conventional | |
| Previous Owner | $458,700 | New Conventional | |
| Previous Owner | $292,800 | New Conventional | |
| Previous Owner | $125,056 | Credit Line Revolving | |
| Closed | $447,950 | No Value Available |
Property History
| Date | Event | Price | Change | Sq Ft Price |
|---|---|---|---|---|
| 12/06/2024 12/06/24 | Sold | $590,100 | +2.6% | $201 / Sq Ft |
| 11/05/2024 11/05/24 | Pending | -- | -- | -- |
| 10/30/2024 10/30/24 | For Sale | $574,900 | +3.6% | $196 / Sq Ft |
| 07/26/2024 07/26/24 | Sold | $555,000 | 0.0% | $189 / Sq Ft |
| 06/13/2024 06/13/24 | Pending | -- | -- | -- |
| 05/24/2024 05/24/24 | Price Changed | $555,000 | -2.6% | $189 / Sq Ft |
| 05/17/2024 05/17/24 | Price Changed | $569,900 | -0.9% | $194 / Sq Ft |
| 05/09/2024 05/09/24 | For Sale | $575,000 | +25.4% | $196 / Sq Ft |
| 06/18/2021 06/18/21 | Sold | $458,700 | 0.0% | $157 / Sq Ft |
| 04/24/2021 04/24/21 | Pending | -- | -- | -- |
| 03/17/2021 03/17/21 | For Sale | $458,700 | +25.3% | $157 / Sq Ft |
| 06/10/2013 06/10/13 | Sold | $366,000 | -3.7% | $132 / Sq Ft |
| 04/16/2013 04/16/13 | Pending | -- | -- | -- |
| 03/28/2013 03/28/13 | For Sale | $379,900 | -- | $137 / Sq Ft |
Tax History Compared to Growth
Tax History
| Year | Tax Paid | Tax Assessment Tax Assessment Total Assessment is a certain percentage of the fair market value that is determined by local assessors to be the total taxable value of land and additions on the property. | Land | Improvement |
|---|---|---|---|---|
| 2023 | $7,584 | $512,300 | $59,600 | $452,700 |
| 2022 | $7,278 | $477,200 | $55,700 | $421,500 |
| 2021 | $6,548 | $406,300 | $47,500 | $358,800 |
| 2020 | $6,736 | $406,300 | $47,500 | $358,800 |
| 2019 | $6,734 | $406,300 | $47,500 | $358,800 |
| 2018 | $6,142 | $409,000 | $47,500 | $361,500 |
| 2017 | $5,512 | $399,600 | $47,500 | $352,100 |
| 2016 | $5,376 | $900 | $900 | $0 |
| 2015 | $4,300 | $357,200 | $46,900 | $310,300 |
| 2014 | $4,300 | $278,600 | $27,100 | $251,500 |
Agents Affiliated with this Home
-
stephanie Linde
s
Seller's Agent in 2024
stephanie Linde
Real Estate Consultants
(218) 343-2506
3 in this area
78 Total Sales
-
Kevin Kalligher

Seller's Agent in 2024
Kevin Kalligher
RE/MAX
(218) 606-0198
6 in this area
286 Total Sales
-
Eric Sams

Buyer's Agent in 2024
Eric Sams
Messina & Associates Real Estate
(218) 393-3087
10 in this area
379 Total Sales
-
N
Buyer's Agent in 2024
NON-RMLS NON-RMLS
Non-MLS
-
Casey Carbert
C
Seller's Agent in 2021
Casey Carbert
Edmunds Company, LLP
(218) 348-7325
36 in this area
456 Total Sales
-
N
Seller's Agent in 2013
Nick Christensen
C.U. Realty
Map
Source: Lake Superior Area REALTORS®
MLS Number: 6095296
APN: 010076000660
- 3603 E 3rd St
- 609 N 34th Ave E
- 3319 E Superior St
- 3401 Greysolon Place
- 3215 E Superior St
- 115 E Arrowhead Rd
- 3721 London Rd
- 3006 E 1st St
- 3733 London Rd Unit 15
- 3733 London Rd
- 1837 Woodland Ave
- 2932 E Superior St
- 1415 Vermilion Rd
- 2807 E 2nd St
- 4021 Gilliat St
- 2327 Silcox Ave
- 1224 S Ridge Rd
- 2035 Columbus Ave
- 4031 Regent St
- 2708 E 1st St
