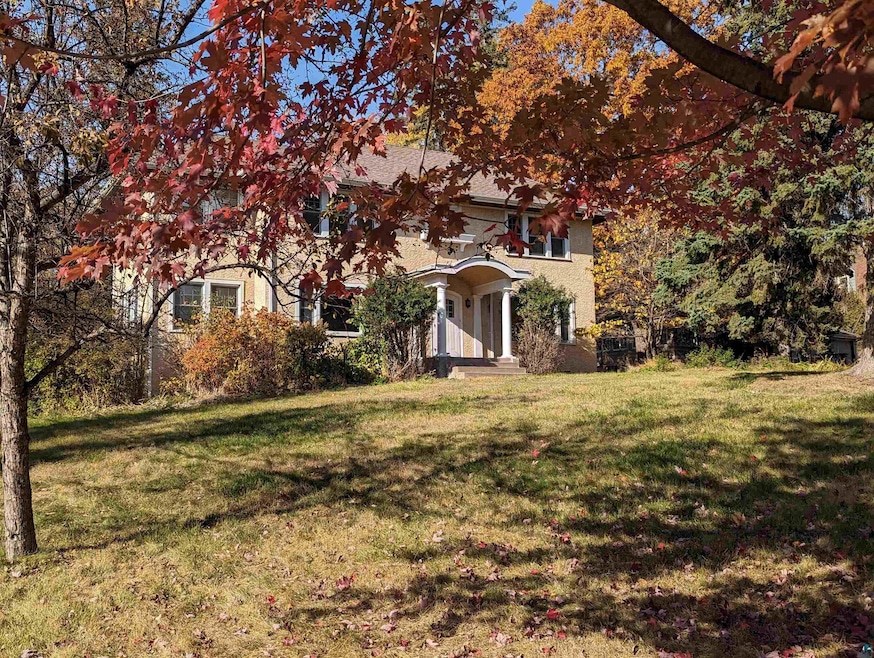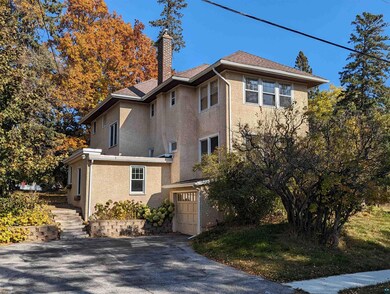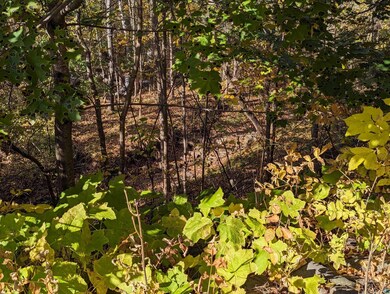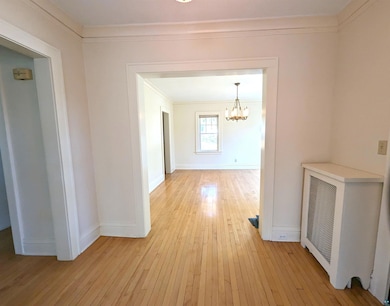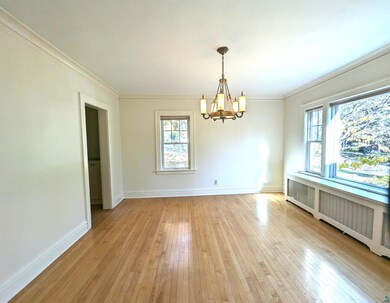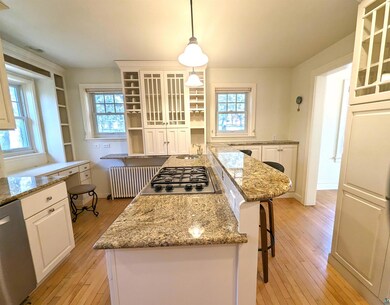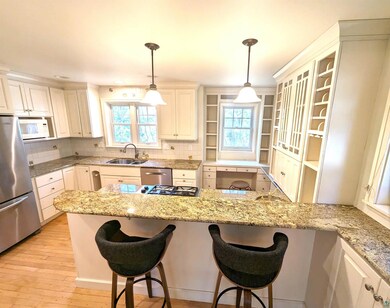
3601 Crescent View Ave Duluth, MN 55804
Congdon Park NeighborhoodHighlights
- Lake View
- Wood Flooring
- Sun or Florida Room
- Congdon Elementary School Rated A-
- Main Floor Primary Bedroom
- 5-minute walk to Congdon Park
About This Home
As of December 2024Are you looking for a stately 2 story Colonial in the very Heart of Congdon? This one might be just the One. This quintessential Duluth home sits on nearly a half acre lot with a creek trickling through the back yard. Wildlife abounds right in the city! Inside this charming home you'll find exactly what you'd hope for with large rooms, a fireplaced living room, hardwood floors, gleaming natural wood work & plenty of space for entertaining, working from home, or raising a family. The kitchen has been remodeled to incorporate your expectations for this level of home with granite countertops, a prep sink, eat in bar, a desk/office space & double ovens. The primary suite includes an oversized bedroom facing the lake, a newly remodeled bath plus an attached sunroom, office, nursery or exercise room - with windows on 3 sides! The 2nd level holds 2 additional bedrooms & a full bath, and the unfinished attic has much potential! Despite its age, this lovely home has a finished & very usable basement which provides space for a kids playroom, TV room or storage, plus has a half bath as well. Imagine celebrating the Holidays in this gorgeous home with family & friends! * Due to a change in career plans, this seller's loss is your opportunity!*
Home Details
Home Type
- Single Family
Est. Annual Taxes
- $7,278
Year Built
- Built in 1919
Lot Details
- 0.5 Acre Lot
- Lot Dimensions are 124x187
Home Design
- Poured Concrete
- Wood Frame Construction
- Stucco Exterior
Interior Spaces
- 2-Story Property
- Gas Fireplace
- Entrance Foyer
- Family Room
- Living Room
- Formal Dining Room
- Den
- Sun or Florida Room
- Lower Floor Utility Room
- Washer and Dryer Hookup
- Storage Room
- Home Gym
- Wood Flooring
- Lake Views
Kitchen
- Eat-In Kitchen
- Breakfast Bar
Bedrooms and Bathrooms
- 4 Bedrooms
- Primary Bedroom on Main
- Bathroom on Main Level
Finished Basement
- Basement Fills Entire Space Under The House
- Recreation or Family Area in Basement
Parking
- 1 Car Garage
- Tuck Under Garage
Utilities
- Boiler Heating System
- Heating System Uses Natural Gas
Community Details
- No Home Owners Association
Listing and Financial Details
- Assessor Parcel Number 010-0760-00660
Ownership History
Purchase Details
Home Financials for this Owner
Home Financials are based on the most recent Mortgage that was taken out on this home.Purchase Details
Home Financials for this Owner
Home Financials are based on the most recent Mortgage that was taken out on this home.Purchase Details
Home Financials for this Owner
Home Financials are based on the most recent Mortgage that was taken out on this home.Purchase Details
Home Financials for this Owner
Home Financials are based on the most recent Mortgage that was taken out on this home.Similar Homes in Duluth, MN
Home Values in the Area
Average Home Value in this Area
Purchase History
| Date | Type | Sale Price | Title Company |
|---|---|---|---|
| Warranty Deed | $590,100 | Title Team | |
| Warranty Deed | $555,000 | Results Title | |
| Warranty Deed | $458,700 | Results Title | |
| Warranty Deed | $366,000 | Slct Co | |
| Deed | $458,700 | -- |
Mortgage History
| Date | Status | Loan Amount | Loan Type |
|---|---|---|---|
| Open | $472,080 | New Conventional | |
| Previous Owner | $333,000 | New Conventional | |
| Previous Owner | $458,700 | New Conventional | |
| Previous Owner | $292,800 | New Conventional | |
| Previous Owner | $125,056 | Credit Line Revolving | |
| Closed | $447,950 | No Value Available |
Property History
| Date | Event | Price | Change | Sq Ft Price |
|---|---|---|---|---|
| 12/06/2024 12/06/24 | Sold | $590,100 | +2.6% | $201 / Sq Ft |
| 11/05/2024 11/05/24 | Pending | -- | -- | -- |
| 10/30/2024 10/30/24 | For Sale | $574,900 | +3.6% | $196 / Sq Ft |
| 07/26/2024 07/26/24 | Sold | $555,000 | 0.0% | $189 / Sq Ft |
| 06/13/2024 06/13/24 | Pending | -- | -- | -- |
| 05/24/2024 05/24/24 | Price Changed | $555,000 | -2.6% | $189 / Sq Ft |
| 05/17/2024 05/17/24 | Price Changed | $569,900 | -0.9% | $194 / Sq Ft |
| 05/09/2024 05/09/24 | For Sale | $575,000 | +25.4% | $196 / Sq Ft |
| 06/18/2021 06/18/21 | Sold | $458,700 | 0.0% | $157 / Sq Ft |
| 04/24/2021 04/24/21 | Pending | -- | -- | -- |
| 03/17/2021 03/17/21 | For Sale | $458,700 | +25.3% | $157 / Sq Ft |
| 06/10/2013 06/10/13 | Sold | $366,000 | -3.7% | $132 / Sq Ft |
| 04/16/2013 04/16/13 | Pending | -- | -- | -- |
| 03/28/2013 03/28/13 | For Sale | $379,900 | -- | $137 / Sq Ft |
Tax History Compared to Growth
Tax History
| Year | Tax Paid | Tax Assessment Tax Assessment Total Assessment is a certain percentage of the fair market value that is determined by local assessors to be the total taxable value of land and additions on the property. | Land | Improvement |
|---|---|---|---|---|
| 2023 | $7,584 | $512,300 | $59,600 | $452,700 |
| 2022 | $7,278 | $477,200 | $55,700 | $421,500 |
| 2021 | $6,548 | $406,300 | $47,500 | $358,800 |
| 2020 | $6,736 | $406,300 | $47,500 | $358,800 |
| 2019 | $6,734 | $406,300 | $47,500 | $358,800 |
| 2018 | $6,142 | $409,000 | $47,500 | $361,500 |
| 2017 | $5,512 | $399,600 | $47,500 | $352,100 |
| 2016 | $5,376 | $900 | $900 | $0 |
| 2015 | $4,300 | $357,200 | $46,900 | $310,300 |
| 2014 | $4,300 | $278,600 | $27,100 | $251,500 |
Agents Affiliated with this Home
-
stephanie Linde
s
Seller's Agent in 2024
stephanie Linde
Real Estate Consultants
(218) 343-2506
3 in this area
78 Total Sales
-
Kevin Kalligher

Seller's Agent in 2024
Kevin Kalligher
RE/MAX
(218) 606-0198
6 in this area
286 Total Sales
-
Eric Sams

Buyer's Agent in 2024
Eric Sams
Messina & Associates Real Estate
(218) 393-3087
10 in this area
379 Total Sales
-
N
Buyer's Agent in 2024
NON-RMLS NON-RMLS
Non-MLS
-
Casey Carbert
C
Seller's Agent in 2021
Casey Carbert
Edmunds Company, LLP
(218) 348-7325
36 in this area
456 Total Sales
-
N
Seller's Agent in 2013
Nick Christensen
C.U. Realty
Map
Source: Lake Superior Area REALTORS®
MLS Number: 6116818
APN: 010076000660
- 3603 E 3rd St
- 609 N 34th Ave E
- 3319 E Superior St
- 3401 Greysolon Place
- 3215 E Superior St
- 115 E Arrowhead Rd
- 3721 London Rd
- 3006 E 1st St
- 3733 London Rd Unit 15
- 3733 London Rd
- 1837 Woodland Ave
- 2932 E Superior St
- 1415 Vermilion Rd
- 2807 E 2nd St
- 4021 Gilliat St
- 2327 Silcox Ave
- 1224 S Ridge Rd
- 2035 Columbus Ave
- 4031 Regent St
- 2708 E 1st St
