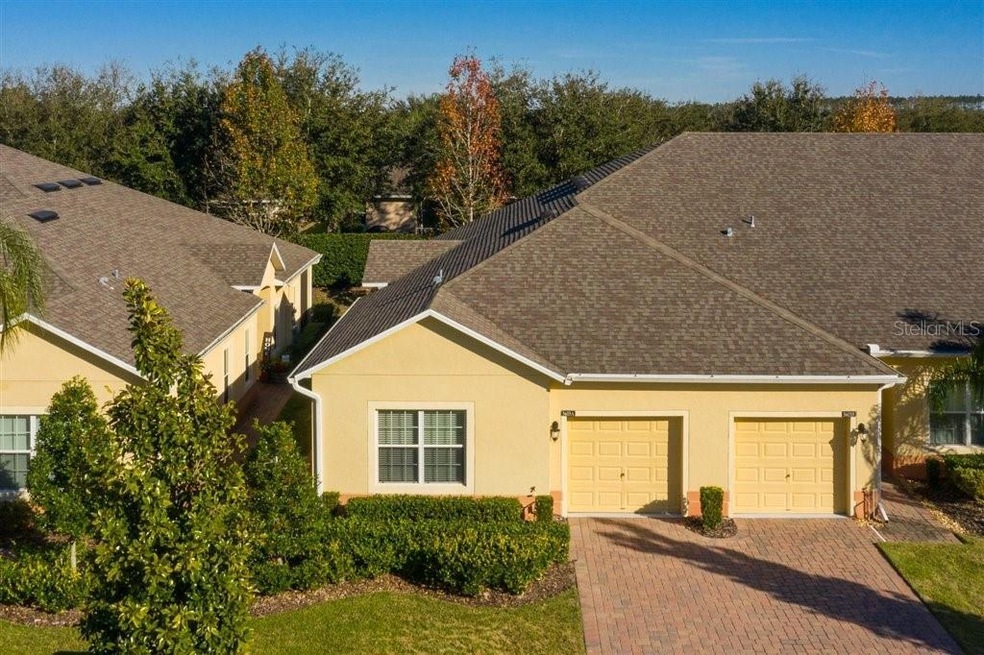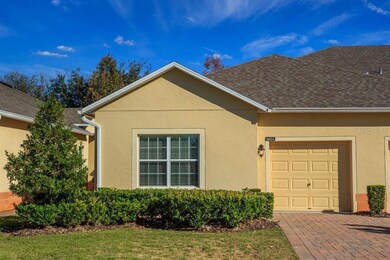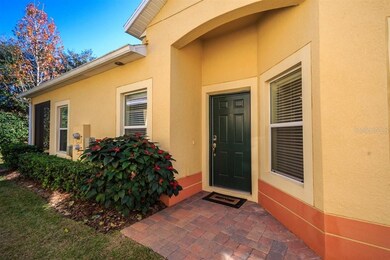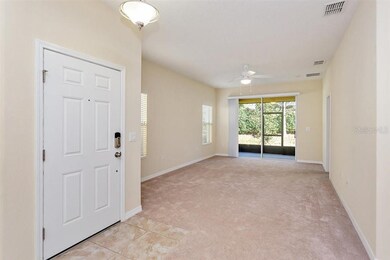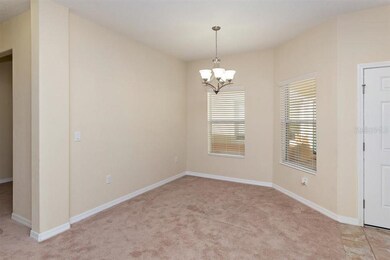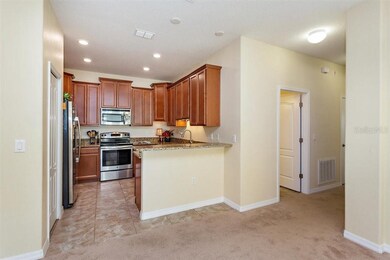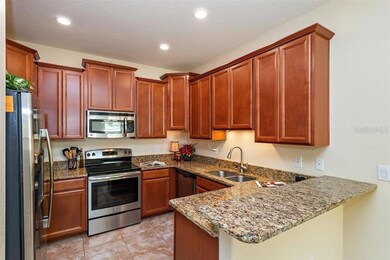
3603 Solana Cir Unit A Clermont, FL 34711
Heritage Hills NeighborhoodHighlights
- Fitness Center
- Gated Community
- Clubhouse
- Senior Community
- Open Floorplan
- Traditional Architecture
About This Home
As of October 2022Stunning Villa in desirable 55+ Heritage Hills guard gated community! This beautiful END UNIT VILLA boasts ADDITIONAL SIDE WINDOWS for tons of natural lighting and is one of the LARGER MODELS AT 1503 HEATED SQ. ft. Fabulous TWO-BEDROOM, TWO FULL BATH split floor plan includes a FORMAL DINING ROOM PLUS a FLEX ROOM perfect for den or OFFICE. Spectacular KITCHEN has GRANITE COUNTERTOPS, 42-IN SOLID WOOD CABINETS, DUAL SINKS, ALL STAINLESS-STEEL APPLIANCES, TONS OF COUNTER SPACE, plus BREAKFAST BAR OPEN TO SPACIOUS LIVING ROOM and DINING ROOM. LARGE MASTER BEDROOM has an ENORMOUS WALK-IN CLOSET and elegant EN-SUITE with WOOD VANITY, GRANITE COUNTERTOPS, and FULL WALK-IN SHOWER. Second bedroom is conveniently located at the opposite side of the home close to second full bath. LIVING ROOM has large SLIDING GLASS DOORS OPEN to a Lovely FULLY SCREENED, COVERED BACK PATIO. The INSIDE LAUNDRY CLOSET has room for storage and comes w/ Washer and Dryer. FULL EXTERIOR and GROUND MAINTENANCE leaves you free to enjoy All the FANTASTIC AMENITIES which include: RESORT STYLE POOL, SPA, BASKETBALL, TENNIS, PICKLE BALL COURTS, BOCCE BALL, SHUFFLEBOARD, HORSESHOES, PUTTING GREEN, BILLIARDS ROOM, GOLF SIMULATOR, FITNESS CENTER, LIBRARY, CRAFTS ROOM, WORKSHOP, YOGA ROOM, BALLROOM, BIKING-WALKING TRAILS, TRANQUIL POND OVERLOOK, PARTY GAZEBO AND ON-SITE CONCIERGE. Heritage Hills CONVENIENT LOCATION near shopping, restaurants, downtown Clermont, and major roadways to attractions make this villa a MUST SEE, CALL TODAY!
Last Agent to Sell the Property
WATSON REALTY CORP License #3255138 Listed on: 01/07/2021

Home Details
Home Type
- Single Family
Est. Annual Taxes
- $2,149
Year Built
- Built in 2016
Lot Details
- 4,300 Sq Ft Lot
- West Facing Home
- Level Lot
- Irrigation
- Landscaped with Trees
- Property is zoned PUD
HOA Fees
- $377 Monthly HOA Fees
Parking
- 1 Car Attached Garage
- Garage Door Opener
- Driveway
Home Design
- Traditional Architecture
- Villa
- Slab Foundation
- Shingle Roof
- Block Exterior
- Stucco
Interior Spaces
- 1,503 Sq Ft Home
- 1-Story Property
- Open Floorplan
- Ceiling Fan
- Blinds
- Sliding Doors
- Garden Views
Kitchen
- Range
- Microwave
- Dishwasher
- Stone Countertops
- Disposal
Flooring
- Carpet
- Tile
Bedrooms and Bathrooms
- 2 Bedrooms
- Split Bedroom Floorplan
- Walk-In Closet
- 2 Full Bathrooms
Laundry
- Laundry closet
- Dryer
- Washer
Outdoor Features
- Covered patio or porch
- Exterior Lighting
Utilities
- Central Heating and Cooling System
- Thermostat
- Electric Water Heater
- Cable TV Available
Listing and Financial Details
- Home warranty included in the sale of the property
- Tax Lot 33A
- Assessor Parcel Number 03-23-26-0101-000-033A0
Community Details
Overview
- Senior Community
- Association fees include 24-hour guard, common area taxes, community pool, escrow reserves fund, maintenance exterior, ground maintenance, manager, pool maintenance, recreational facilities, security
- David Estilette Association, Phone Number (407) 656-9600
- Clermont Heritage Hills Ph 02 Subdivision
- On-Site Maintenance
Amenities
- Clubhouse
Recreation
- Tennis Courts
- Community Basketball Court
- Pickleball Courts
- Recreation Facilities
- Shuffleboard Court
- Fitness Center
- Community Pool
- Community Spa
Security
- Security Service
- Gated Community
Ownership History
Purchase Details
Purchase Details
Home Financials for this Owner
Home Financials are based on the most recent Mortgage that was taken out on this home.Purchase Details
Home Financials for this Owner
Home Financials are based on the most recent Mortgage that was taken out on this home.Purchase Details
Home Financials for this Owner
Home Financials are based on the most recent Mortgage that was taken out on this home.Similar Homes in Clermont, FL
Home Values in the Area
Average Home Value in this Area
Purchase History
| Date | Type | Sale Price | Title Company |
|---|---|---|---|
| Warranty Deed | $100 | None Listed On Document | |
| Warranty Deed | $325,000 | Red Door Title | |
| Warranty Deed | $229,900 | Watson Title Services Inc | |
| Special Warranty Deed | $183,400 | North American Title Company |
Mortgage History
| Date | Status | Loan Amount | Loan Type |
|---|---|---|---|
| Previous Owner | $292,500 | New Conventional | |
| Previous Owner | $183,920 | New Conventional | |
| Previous Owner | $83,390 | New Conventional |
Property History
| Date | Event | Price | Change | Sq Ft Price |
|---|---|---|---|---|
| 10/19/2022 10/19/22 | Sold | $325,000 | 0.0% | $216 / Sq Ft |
| 09/13/2022 09/13/22 | Pending | -- | -- | -- |
| 08/04/2022 08/04/22 | Price Changed | $325,000 | -1.4% | $216 / Sq Ft |
| 07/20/2022 07/20/22 | For Sale | $329,500 | 0.0% | $219 / Sq Ft |
| 07/08/2022 07/08/22 | Off Market | $329,500 | -- | -- |
| 07/06/2022 07/06/22 | For Sale | $329,500 | +43.3% | $219 / Sq Ft |
| 03/15/2021 03/15/21 | Sold | $229,900 | 0.0% | $153 / Sq Ft |
| 02/13/2021 02/13/21 | Pending | -- | -- | -- |
| 02/11/2021 02/11/21 | Price Changed | $229,900 | -2.2% | $153 / Sq Ft |
| 01/07/2021 01/07/21 | For Sale | $235,000 | -- | $156 / Sq Ft |
Tax History Compared to Growth
Tax History
| Year | Tax Paid | Tax Assessment Tax Assessment Total Assessment is a certain percentage of the fair market value that is determined by local assessors to be the total taxable value of land and additions on the property. | Land | Improvement |
|---|---|---|---|---|
| 2025 | $2,902 | $221,160 | -- | -- |
| 2024 | $2,902 | $221,160 | -- | -- |
| 2023 | $2,902 | $208,475 | $0 | $0 |
| 2022 | $4,102 | $235,655 | $32,250 | $203,405 |
| 2021 | $2,171 | $168,369 | $0 | $0 |
| 2020 | $2,149 | $166,045 | $0 | $0 |
| 2019 | $2,336 | $170,738 | $0 | $0 |
| 2018 | $2,292 | $170,738 | $0 | $0 |
| 2017 | $2,799 | $157,621 | $0 | $0 |
| 2016 | $172 | $17,500 | $0 | $0 |
| 2015 | $174 | $17,500 | $0 | $0 |
| 2014 | $169 | $17,500 | $0 | $0 |
Agents Affiliated with this Home
-
Jennifer Wemert

Seller's Agent in 2022
Jennifer Wemert
WEMERT GROUP REALTY LLC
(321) 567-1293
6 in this area
3,654 Total Sales
-
Carolina Sanchez

Seller Co-Listing Agent in 2022
Carolina Sanchez
WEMERT GROUP REALTY LLC
(407) 437-7121
1 in this area
91 Total Sales
-
Mahmoud Mango

Buyer's Agent in 2022
Mahmoud Mango
FLORIDA CONNEXION PROPERTIES
(321) 830-4678
1 in this area
10 Total Sales
-
Sherre Fatula

Seller's Agent in 2021
Sherre Fatula
WATSON REALTY CORP
(407) 375-7721
1 in this area
66 Total Sales
-
Jose Sanchez

Buyer's Agent in 2021
Jose Sanchez
WEMERT GROUP REALTY LLC
(407) 796-9279
1 in this area
74 Total Sales
Map
Source: Stellar MLS
MLS Number: O5914336
APN: 03-23-26-0101-000-033A0
- 3603 Solana Cir Unit B
- 3606 Solana Cir
- 3281 Saloman Ln
- 3618 Solana Cir
- 3714 Marigot Way
- 3677 Serena Ln
- 3205 Sonesta Ct Unit B
- 3205 Sonesta Ct Unit F
- 3201 Sonesta Ct Unit B
- 3640 Solana Cir Unit A
- 3632 Solana Cir Unit B
- 3649 Corsica Ln
- 3492 La Jolla Dr
- 3654 Limestone St
- 3801 Serena Ln
- 3433 Glossy Leaf Ln
- 3512 Belland Cir Unit B
- 3755 Sanibel St
- 3329 White Blossom Ln
- 3948 Serena Ln
