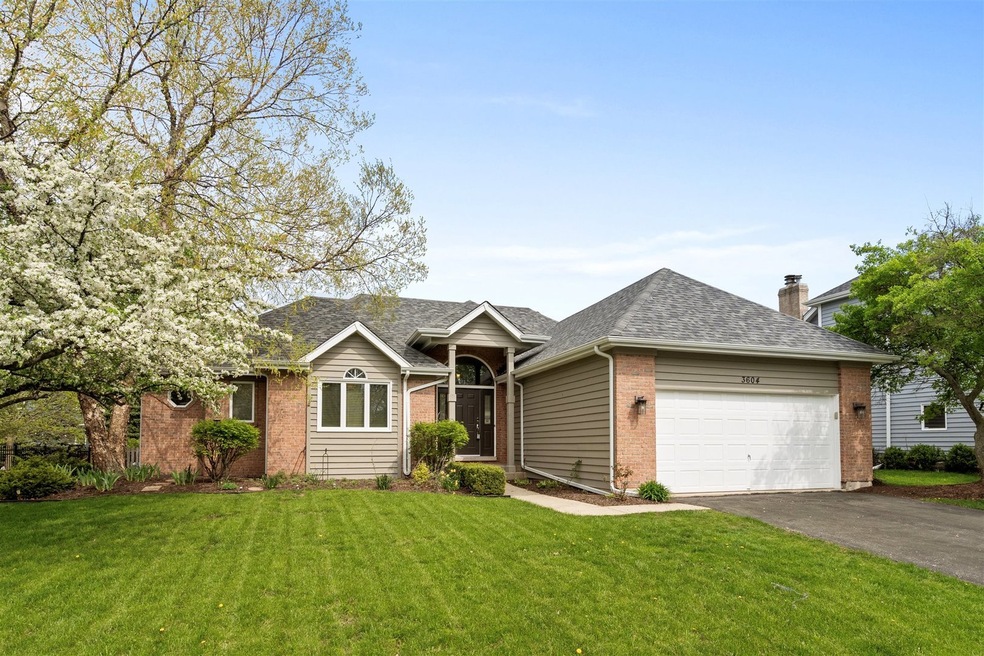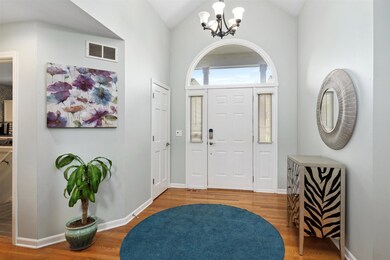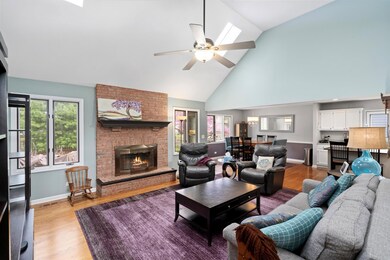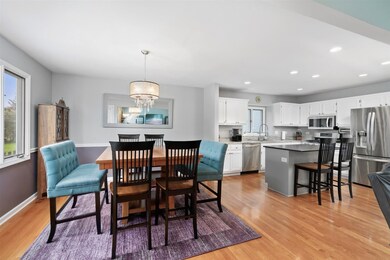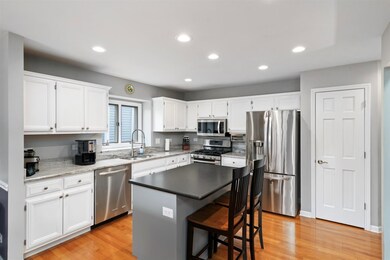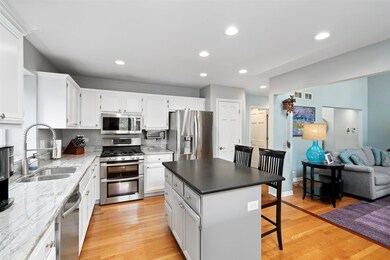
3604 Lawrence Dr Naperville, IL 60564
Ashbury NeighborhoodHighlights
- Open Floorplan
- Landscaped Professionally
- Clubhouse
- Patterson Elementary School Rated A+
- Community Lake
- Property is near a park
About This Home
As of July 2022Come quick for this RANCH IN ASHBURY SWIM CLUB: Beautiful Brick & Cedar Custom 3 Bedroom, 3 Bath RANCH Home with Light and bright FINISHED BASEMENT * Beautiful Hardwood Floors throughout Entire 1st Floor * Great Room (open to Kitchen) with Cathedral Ceiling & Floor-to-Ceiling Fireplace * UPDATED Gourmet WHITE Kitchen Boasts Granite Counters, Center Island With Breakfast Bar * Primary Bedroom With UPDATED Private Bath * All 3 Bedrooms Have Walk-in Closets * 1st Floor REMODELED Laundry * Finished Basement includes larger Rec Room, more private area for bed or office, and NEWER FULL BATHROOM * Large Private Yard FULLY FENCED with Paver Patio and Newer Playset * EASY WALK to Ashbury Pool, Patterson Elementary * Heated Garage * EXTERIOR PAINT 2019, ROOF & GUTTERS 2019, FRONT WINDOWS 2019, SKYLIGHTS 2019, SUMP PUMP & BACKUP 2019, EXTERIOR LIGHTS 2021, Radon Mitigation in place * What do Sellers love? "Loads of natural light and there is a beautiful tree view from each window, and we have great neighbors!" This is a 10++ and the ONLY HOME UNDER $549,000 listed in Ashbury so far this year!!
Last Agent to Sell the Property
INFRONT Realty License #471021869 Listed on: 05/11/2022
Last Buyer's Agent
@properties Christie's International Real Estate License #475131610

Home Details
Home Type
- Single Family
Est. Annual Taxes
- $8,533
Year Built
- Built in 1993
Lot Details
- 0.25 Acre Lot
- Lot Dimensions are 87 x 136 x 78 x 135
- Fenced Yard
- Landscaped Professionally
- Paved or Partially Paved Lot
HOA Fees
- $54 Monthly HOA Fees
Parking
- 2 Car Attached Garage
- Heated Garage
- Garage Transmitter
- Garage Door Opener
- Driveway
- Parking Space is Owned
Home Design
- Ranch Style House
- Asphalt Roof
- Radon Mitigation System
- Concrete Perimeter Foundation
Interior Spaces
- 1,813 Sq Ft Home
- Open Floorplan
- Built-In Features
- Vaulted Ceiling
- Ceiling Fan
- Skylights
- Gas Log Fireplace
- Family Room
- Living Room with Fireplace
- Formal Dining Room
- Recreation Room
- Wood Flooring
Kitchen
- Range
- Microwave
- Dishwasher
- Granite Countertops
- Disposal
Bedrooms and Bathrooms
- 3 Bedrooms
- 3 Potential Bedrooms
- Walk-In Closet
- Bathroom on Main Level
- 3 Full Bathrooms
- Dual Sinks
- Whirlpool Bathtub
- Separate Shower
Laundry
- Laundry Room
- Laundry on main level
Finished Basement
- Basement Fills Entire Space Under The House
- Sump Pump
- Bedroom in Basement
- Finished Basement Bathroom
- Crawl Space
- Basement Storage
- Basement Window Egress
Schools
- Patterson Elementary School
- Gregory Middle School
- Neuqua Valley High School
Utilities
- Forced Air Heating and Cooling System
- Humidifier
- Heating System Uses Natural Gas
- Lake Michigan Water
Additional Features
- Patio
- Property is near a park
Listing and Financial Details
- Homeowner Tax Exemptions
Community Details
Overview
- Association fees include clubhouse, pool
- Stacy Donnelly Association, Phone Number (630) 904-0991
- Ashbury Subdivision
- Property managed by MC Property Management Corp
- Community Lake
Amenities
- Clubhouse
Recreation
- Tennis Courts
- Community Pool
Ownership History
Purchase Details
Home Financials for this Owner
Home Financials are based on the most recent Mortgage that was taken out on this home.Purchase Details
Purchase Details
Home Financials for this Owner
Home Financials are based on the most recent Mortgage that was taken out on this home.Purchase Details
Home Financials for this Owner
Home Financials are based on the most recent Mortgage that was taken out on this home.Purchase Details
Home Financials for this Owner
Home Financials are based on the most recent Mortgage that was taken out on this home.Purchase Details
Home Financials for this Owner
Home Financials are based on the most recent Mortgage that was taken out on this home.Similar Homes in Naperville, IL
Home Values in the Area
Average Home Value in this Area
Purchase History
| Date | Type | Sale Price | Title Company |
|---|---|---|---|
| Warranty Deed | $471,000 | Law Offices Of Francis Bongiov | |
| Quit Claim Deed | -- | Del Rio Carlos | |
| Warranty Deed | $365,000 | Home Closing Services Inc | |
| Deed | $323,000 | None Available | |
| Warranty Deed | $310,000 | First American Title | |
| Warranty Deed | $200,000 | Chicago Title Insurance Co |
Mortgage History
| Date | Status | Loan Amount | Loan Type |
|---|---|---|---|
| Open | $351,000 | New Conventional | |
| Previous Owner | $334,110 | FHA | |
| Previous Owner | $334,757 | FHA | |
| Previous Owner | $334,248 | FHA | |
| Previous Owner | $222,000 | New Conventional | |
| Previous Owner | $258,400 | New Conventional | |
| Previous Owner | $50,000 | Credit Line Revolving | |
| Previous Owner | $50,000 | Credit Line Revolving | |
| Previous Owner | $139,000 | No Value Available | |
| Previous Owner | $190,000 | No Value Available |
Property History
| Date | Event | Price | Change | Sq Ft Price |
|---|---|---|---|---|
| 07/06/2022 07/06/22 | Sold | $471,000 | -5.8% | $260 / Sq Ft |
| 05/28/2022 05/28/22 | Pending | -- | -- | -- |
| 05/27/2022 05/27/22 | For Sale | $500,000 | 0.0% | $276 / Sq Ft |
| 05/16/2022 05/16/22 | Pending | -- | -- | -- |
| 05/11/2022 05/11/22 | For Sale | $500,000 | +37.0% | $276 / Sq Ft |
| 12/08/2014 12/08/14 | Sold | $365,000 | -2.4% | $201 / Sq Ft |
| 10/26/2014 10/26/14 | Pending | -- | -- | -- |
| 10/13/2014 10/13/14 | Price Changed | $373,900 | -1.6% | $206 / Sq Ft |
| 10/02/2014 10/02/14 | Price Changed | $379,900 | -2.6% | $210 / Sq Ft |
| 09/22/2014 09/22/14 | Price Changed | $389,900 | -2.5% | $215 / Sq Ft |
| 09/12/2014 09/12/14 | For Sale | $399,900 | -- | $221 / Sq Ft |
Tax History Compared to Growth
Tax History
| Year | Tax Paid | Tax Assessment Tax Assessment Total Assessment is a certain percentage of the fair market value that is determined by local assessors to be the total taxable value of land and additions on the property. | Land | Improvement |
|---|---|---|---|---|
| 2023 | $9,799 | $139,228 | $57,536 | $81,692 |
| 2022 | $9,108 | $131,707 | $54,428 | $77,279 |
| 2021 | $8,700 | $125,435 | $51,836 | $73,599 |
| 2020 | $8,533 | $123,448 | $51,015 | $72,433 |
| 2019 | $8,383 | $119,969 | $49,577 | $70,392 |
| 2018 | $9,223 | $129,123 | $48,487 | $80,636 |
| 2017 | $9,080 | $125,789 | $47,235 | $78,554 |
| 2016 | $9,061 | $123,081 | $46,218 | $76,863 |
| 2015 | $8,651 | $118,347 | $44,440 | $73,907 |
| 2014 | $8,651 | $111,164 | $44,440 | $66,724 |
| 2013 | $8,651 | $111,164 | $44,440 | $66,724 |
Agents Affiliated with this Home
-
Tasha Miller

Seller's Agent in 2022
Tasha Miller
INFRONT Realty
(630) 605-3926
55 in this area
230 Total Sales
-
Lori Johanneson

Buyer's Agent in 2022
Lori Johanneson
@ Properties
(630) 667-7562
3 in this area
363 Total Sales
-
L
Seller's Agent in 2014
Linda Lyon
Century 21 Affiliated
-
D
Buyer's Agent in 2014
Dori Gordon
Home Sweet Home Ryan Realty LLC
Map
Source: Midwest Real Estate Data (MRED)
MLS Number: 11397343
APN: 07-01-11-310-018
- 3432 Caine Dr
- 3203 Barnes Ln
- 3827 Caine Ct
- 1804 Princess Cir
- 3031 Brossman St
- 1112 Saratoga Ct
- 3120 Austin St
- 2255 Wendt Cir
- 2949 Brossman St
- 1724 Tamahawk Ln
- 3729 Tramore Ct
- 2519 Accolade Ave
- 3924 Garnette Ct
- 4403 Clearwater Ln
- 3718 Tramore Ct
- 1123 Thackery Ln
- 2207 Sisters Ave
- 2741 Gateshead Dr
- 2427 Haider Ave
- 1316 Fireside Ct
