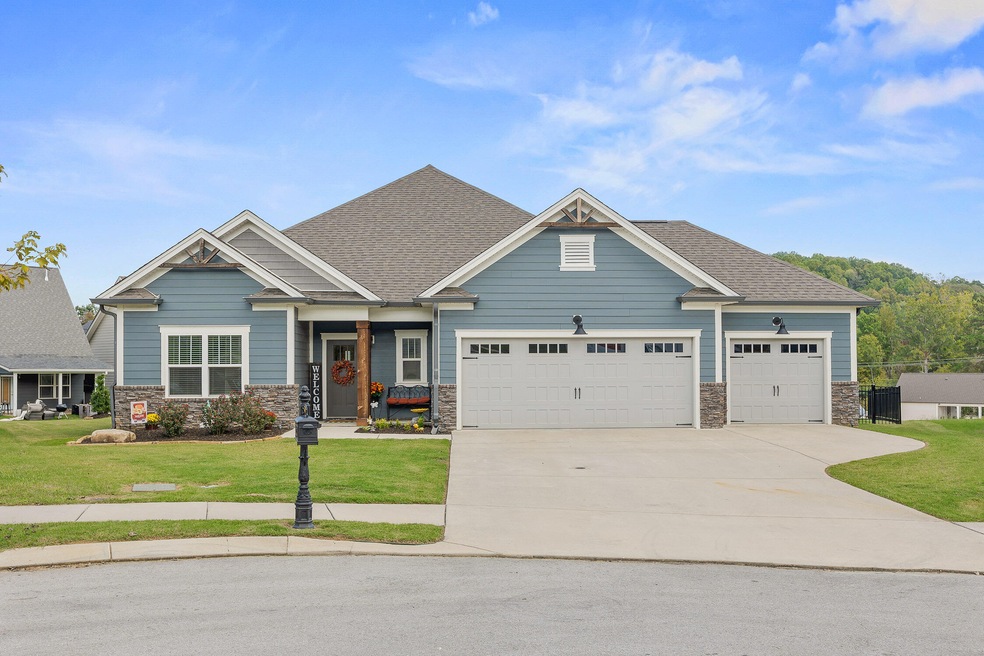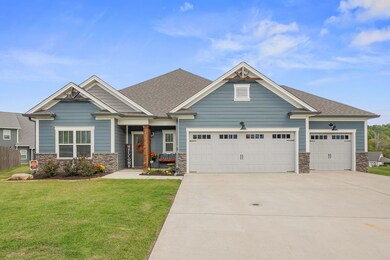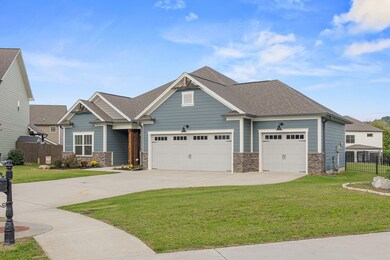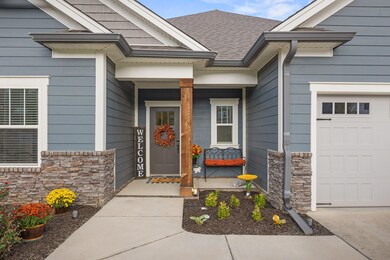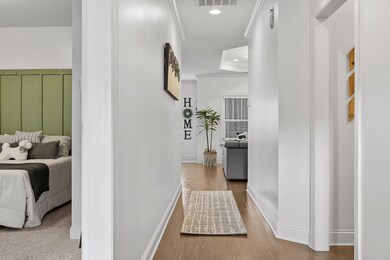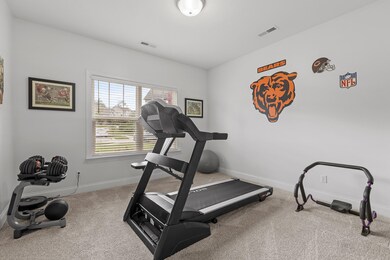
3609 Lilli Flora Ln Apison, TN 37302
Highlights
- Open Floorplan
- Deck
- Engineered Wood Flooring
- Apison Elementary School Rated A-
- Contemporary Architecture
- High Ceiling
About This Home
As of November 2024Welcome to 3609 Lilliflora Ln, located in the sought-after Magnolia Farms community in Apison. This charming, one level home is set on a quiet cul-de-sac, offering picturesque views of the trees and easy access to the neighborhood pool. The location is ideal, just minutes from popular Apison and East Hamilton Schools, and conveniently close to shopping and restaurants.
Designed for entertaining, the open floor plan features a spacious kitchen with gorgeous cabinetry and is equipped with a gas stove and a large island. The living room is centered with a fireplace and beautiful chandelier, flowing into the new covered & screened-in back patio is the perfect spot to enjoy your morning coffee or unwind after work.
The home also includes several modern upgrades, such as a tankless water heater, double tray ceilings, and an additional third-car garage. Recently refreshed with new paint, carpet, and fixtures, this home is ready for its next owner. Don't wait—schedule your showing today!
Last Agent to Sell the Property
Berkshire Hathaway J Douglas Properties License #291147 Listed on: 10/14/2024

Last Buyer's Agent
Berkshire Hathaway J Douglas Properties License #291147 Listed on: 10/14/2024

Home Details
Home Type
- Single Family
Est. Annual Taxes
- $1,864
Year Built
- Built in 2019
Lot Details
- 0.26 Acre Lot
- Property fronts a county road
- Cul-De-Sac
- Level Lot
HOA Fees
- $63 Monthly HOA Fees
Parking
- 3 Car Attached Garage
- Garage Door Opener
Home Design
- Contemporary Architecture
- Slab Foundation
- Vinyl Siding
- Stone
Interior Spaces
- 1,855 Sq Ft Home
- 1-Story Property
- Open Floorplan
- High Ceiling
- Gas Log Fireplace
- Laundry Room
Kitchen
- Gas Range
- Microwave
- Dishwasher
- Granite Countertops
Flooring
- Engineered Wood
- Carpet
- Tile
Bedrooms and Bathrooms
- 3 Bedrooms
- 2 Full Bathrooms
- Double Vanity
Outdoor Features
- Deck
- Covered Patio or Porch
Schools
- Apison Elementary School
- East Hamilton Middle School
- East Hamilton High School
Utilities
- Central Heating and Cooling System
- Underground Utilities
- Tankless Water Heater
- Cable TV Available
Listing and Financial Details
- Assessor Parcel Number 173h A 062
Community Details
Overview
- Magnolia Farms Subdivision
Recreation
- Community Pool
Ownership History
Purchase Details
Home Financials for this Owner
Home Financials are based on the most recent Mortgage that was taken out on this home.Purchase Details
Home Financials for this Owner
Home Financials are based on the most recent Mortgage that was taken out on this home.Purchase Details
Home Financials for this Owner
Home Financials are based on the most recent Mortgage that was taken out on this home.Purchase Details
Purchase Details
Similar Homes in Apison, TN
Home Values in the Area
Average Home Value in this Area
Purchase History
| Date | Type | Sale Price | Title Company |
|---|---|---|---|
| Warranty Deed | $475,000 | Northshore Title | |
| Warranty Deed | $475,000 | Northshore Title | |
| Warranty Deed | $439,900 | Northshore Title | |
| Executors Deed | $390,000 | Foundation Title | |
| Quit Claim Deed | -- | Team Title Legal Svcs Pllc | |
| Warranty Deed | $304,319 | Team Title Legal Svcs Pllc |
Mortgage History
| Date | Status | Loan Amount | Loan Type |
|---|---|---|---|
| Open | $304,070 | New Conventional | |
| Closed | $380,000 | New Conventional | |
| Previous Owner | $395,900 | New Conventional | |
| Previous Owner | $376,983 | FHA |
Property History
| Date | Event | Price | Change | Sq Ft Price |
|---|---|---|---|---|
| 11/18/2024 11/18/24 | Sold | $475,000 | -4.0% | $256 / Sq Ft |
| 10/25/2024 10/25/24 | Pending | -- | -- | -- |
| 10/14/2024 10/14/24 | For Sale | $495,000 | +12.5% | $267 / Sq Ft |
| 04/05/2024 04/05/24 | Sold | $439,900 | 0.0% | $237 / Sq Ft |
| 03/10/2024 03/10/24 | Off Market | $439,900 | -- | -- |
| 01/29/2024 01/29/24 | For Sale | $439,900 | 0.0% | $237 / Sq Ft |
| 01/27/2024 01/27/24 | Off Market | $439,900 | -- | -- |
| 01/12/2024 01/12/24 | For Sale | $439,900 | +12.8% | $237 / Sq Ft |
| 03/02/2023 03/02/23 | Sold | $390,000 | +2.6% | $222 / Sq Ft |
| 02/12/2023 02/12/23 | Pending | -- | -- | -- |
| 02/11/2023 02/11/23 | For Sale | $380,000 | -- | $217 / Sq Ft |
Tax History Compared to Growth
Tax History
| Year | Tax Paid | Tax Assessment Tax Assessment Total Assessment is a certain percentage of the fair market value that is determined by local assessors to be the total taxable value of land and additions on the property. | Land | Improvement |
|---|---|---|---|---|
| 2024 | $1,864 | $83,325 | $0 | $0 |
| 2023 | $1,864 | $83,325 | $0 | $0 |
| 2022 | $1,864 | $83,325 | $0 | $0 |
| 2021 | $1,864 | $83,325 | $0 | $0 |
| 2020 | $1,931 | $27,125 | $0 | $0 |
| 2019 | $750 | $12,500 | $0 | $0 |
| 2018 | $0 | $0 | $0 | $0 |
Agents Affiliated with this Home
-
Linda Carter
L
Seller's Agent in 2024
Linda Carter
The Source Real Estate Group
(423) 505-7969
6 in this area
324 Total Sales
-
Grace Edrington

Seller's Agent in 2024
Grace Edrington
Berkshire Hathaway HomeServices J Douglas Prop.
(423) 280-2865
82 in this area
2,599 Total Sales
-
Nicole Anthony
N
Seller's Agent in 2023
Nicole Anthony
Greater Downtown Realty dba Charlotte Mabry Team
1 in this area
15 Total Sales
Map
Source: River Counties Association of REALTORS®
MLS Number: 20244538
APN: 173H-A-062
- Wellesley Plan at Magnolia Farms
- Stillwater Plan at Magnolia Farms
- Chesapeake Plan at Magnolia Farms
- Cumberland Falls Plan at Magnolia Farms
- Magnolia Lane Plan at Magnolia Farms
- Lexington Plan at Magnolia Farms
- Hudson Plan at Magnolia Farms
- Pine Mountain Plan at Magnolia Farms
- Waterford Plan at Magnolia Farms
- Callaway Plan at Magnolia Farms
- Willow Creek Plan at Magnolia Farms
- Lynden Plan at Magnolia Farms
- Peachtree Plan at Magnolia Farms
- Chestnut Hill Plan at Magnolia Farms
- Riverbirch Plan at Magnolia Farms
- Laurel Plan at Magnolia Farms
- Azalea Hall Plan at Magnolia Farms
- Hawthorne Plan at Magnolia Farms
- Quail Run Plan at Magnolia Farms
- Shenandoah Plan at Magnolia Farms
