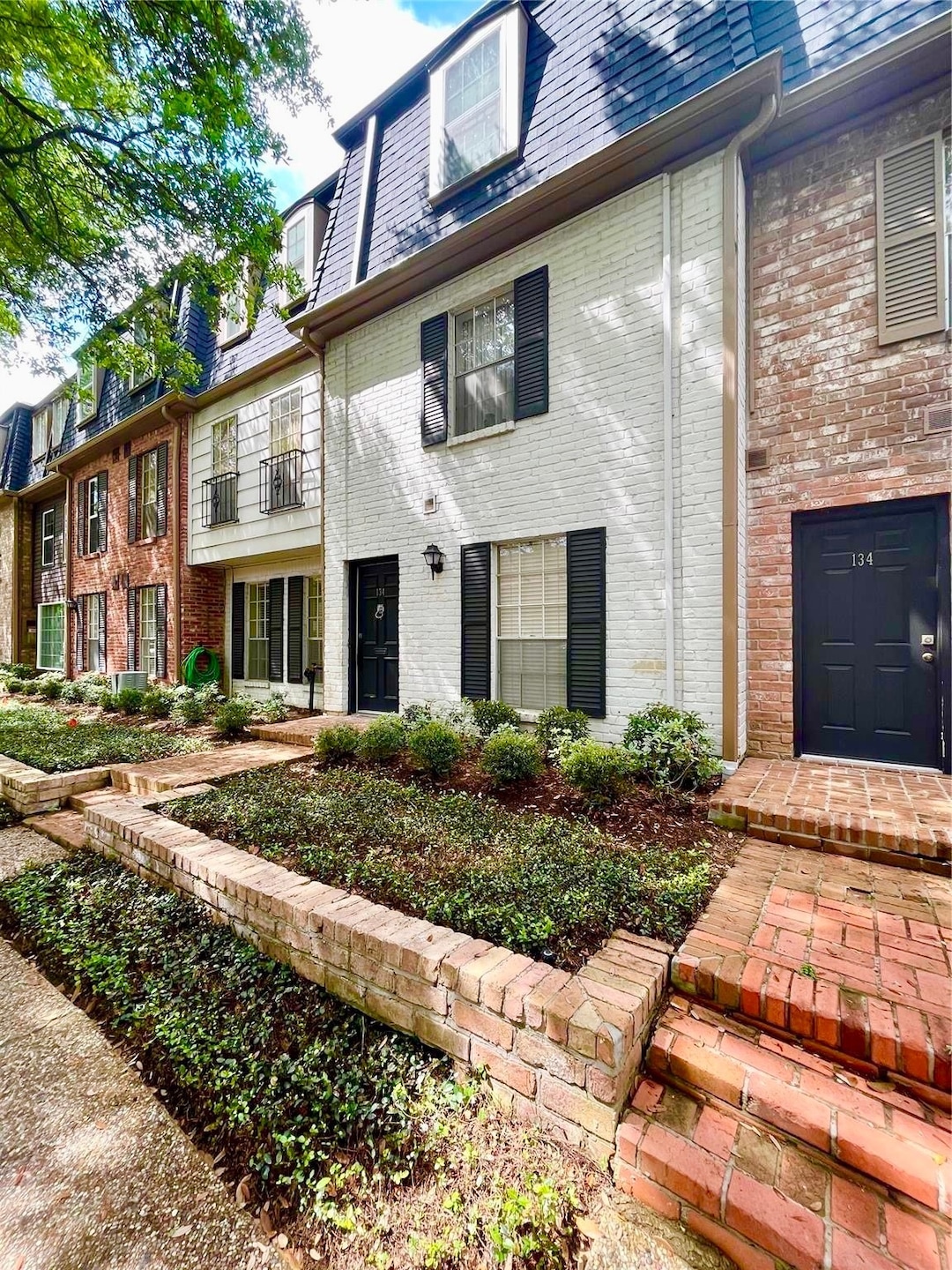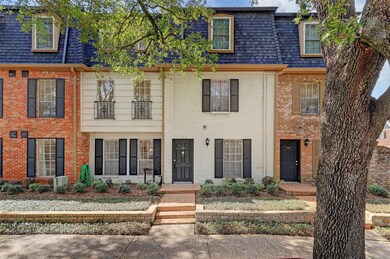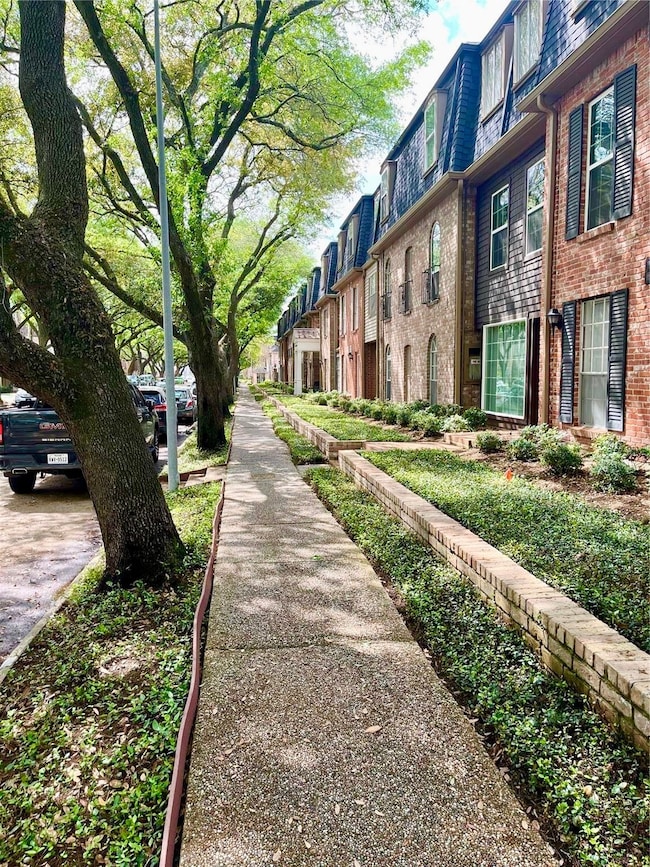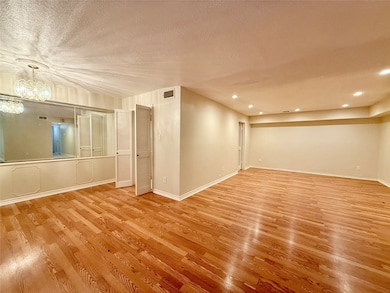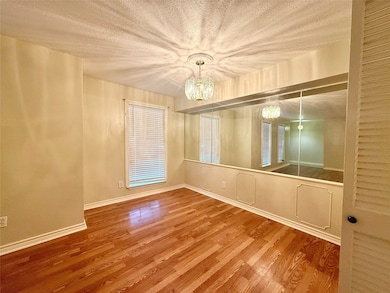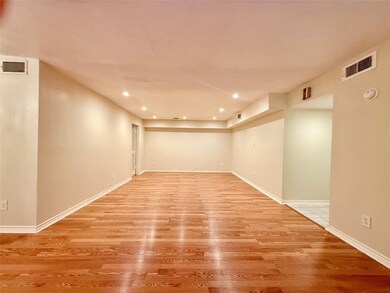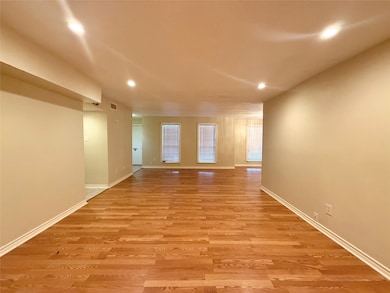361 N Post Oak Ln Unit 134 Houston, TX 77024
Uptown-Galleria District NeighborhoodHighlights
- 6.99 Acre Lot
- Community Pool
- Controlled Access
- Hunters Creek Elementary School Rated A
- 2 Car Detached Garage
- Picnic Area
About This Home
Welcome to a beautifully maintained 2-bedroom, 2-bathroom ground-floor condo available for lease in one of Houston’s most desirable locations. Perfectly positioned near Memorial Park, the Galleria, and Downtown Houston, this home offers comfort, convenience, and city living at its best.
This spacious unit features a thoughtfully designed layout with separate living and dining areas. The kitchen is equipped with a full appliance package, including a range/oven, dishwasher, and in-unit washer and dryer. The primary bedroom includes a private en-suite bathroom with a walk-in shower, while the second full bath features a tub/shower combination.
The community features two pools and maintained ground. Rent includes water, sewer, trash, and pest control, making this home a great value.
Situated just minutes from major freeways (I-610, I-10), upscale shopping and dining in the Galleria and Uptown areas, and the scenic trails of Memorial Park. Zoned to highly rated Spring Branch ISD schools
Condo Details
Home Type
- Condominium
Est. Annual Taxes
- $3,395
Year Built
- Built in 1970
Lot Details
- East Facing Home
Parking
- 2 Car Detached Garage
- Assigned Parking
Interior Spaces
- 1,007 Sq Ft Home
- 1-Story Property
Kitchen
- Electric Cooktop
- Dishwasher
- Disposal
Bedrooms and Bathrooms
- 2 Bedrooms
- 2 Full Bathrooms
Laundry
- Dryer
- Washer
Schools
- Hunters Creek Elementary School
- Spring Branch Middle School
- Memorial High School
Utilities
- Central Heating and Cooling System
- Municipal Trash
Listing and Financial Details
- Property Available on 6/25/25
- Long Term Lease
Community Details
Overview
- Front Yard Maintenance
- Real Property Mgmt Sl Association
- Post Oak Lane Condo Subdivision
Recreation
- Community Pool
Pet Policy
- Call for details about the types of pets allowed
Additional Features
- Picnic Area
- Controlled Access
Map
Source: Houston Association of REALTORS®
MLS Number: 64139255
APN: 1115740000034
- 361 N Post Oak Ln Unit 341
- 361 N Post Oak Ln Unit 239
- 361 N Post Oak Ln Unit 231
- 361 N Post Oak Ln Unit 131
- 361 N Post Oak Ln Unit 242
- 351 N Post Oak Ln Unit 617
- 359 N Post Oak Ln Unit 225
- 355 N Post Oak Ln Unit 839
- 353 N Post Oak Ln Unit 627
- 353 N Post Oak Ln Unit 819
- 357 N Post Oak Ln Unit 102
- 357 N Post Oak Ln Unit 206
- 470 N Post Oak Ln Unit 470
- 484 N Post Oak Ln Unit 484
- 386 N Post Oak Ln Unit 386
- 406 N Post Oak Ln
- 500 N Post Oak Ln
- 443 N Post Oak Ln Unit 443
- 405 N Post Oak Ln Unit 405
- 491 N Post Oak Ln Unit 491
- 361 N Post Oak Ln Unit 331
- 351 N Post Oak Ln Unit 811
- 359 N Post Oak Ln Unit 225
- 355 N Post Oak Ln Unit 637
- 355 N Post Oak Ln Unit 640
- 353 N Post Oak Ln Unit 819
- 357 N Post Oak Ln Unit 206
- 376 N Post Oak Ln
- 374 N Post Oak Ln Unit 374
- 478 N Post Oak Ln Unit 478
- 530 N Post Oak Ln
- 121 N Post Oak Ln Unit 803
- 7505 Memorial Woods Dr Unit 23
- 8978 Chatsworth Dr Unit 8978
- 99 N Post Oak Ln
- 7555 Katy Fwy Unit 55
- 7575 Katy Fwy Unit 115
- 103 Sage Rd
- 9333 Memorial Dr Unit C14
- 909 Silber Rd Unit 57
